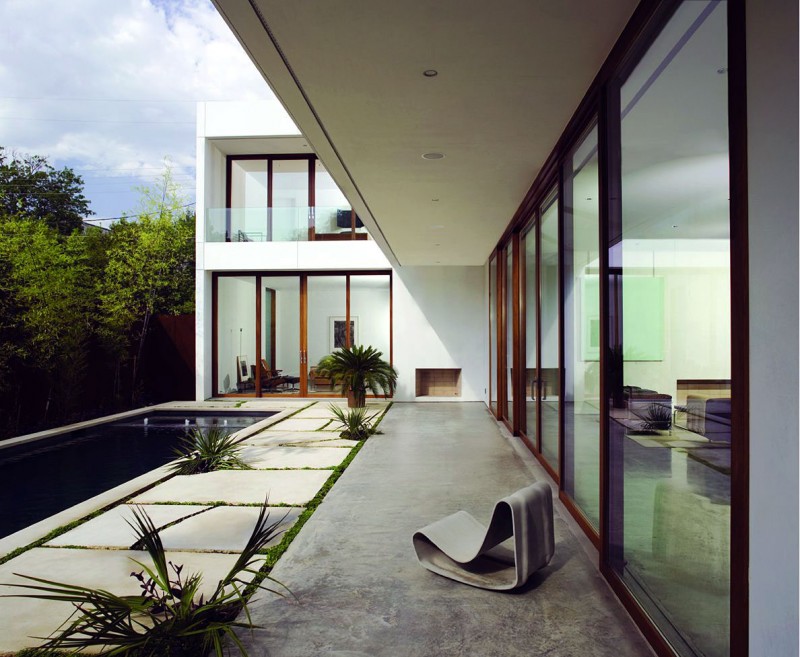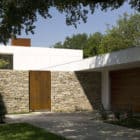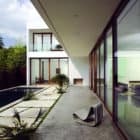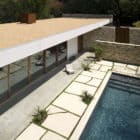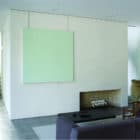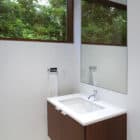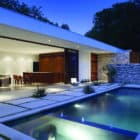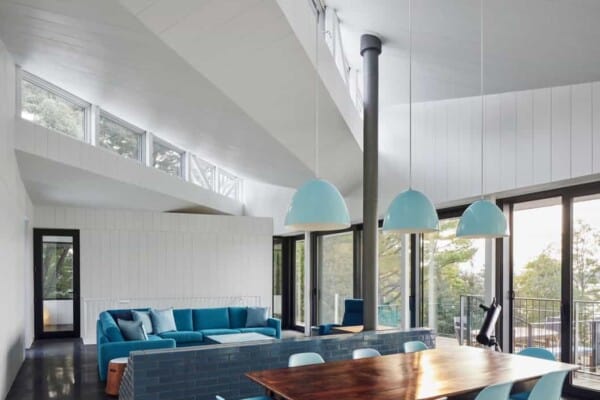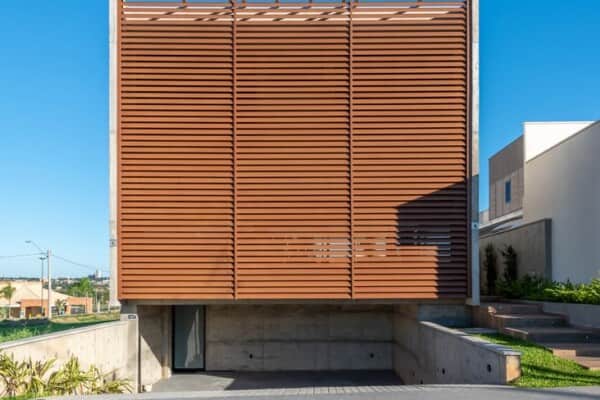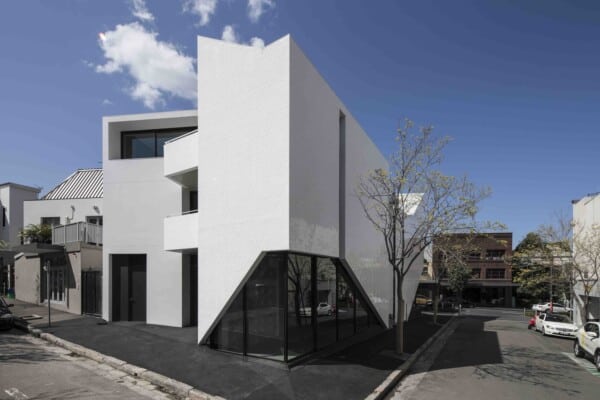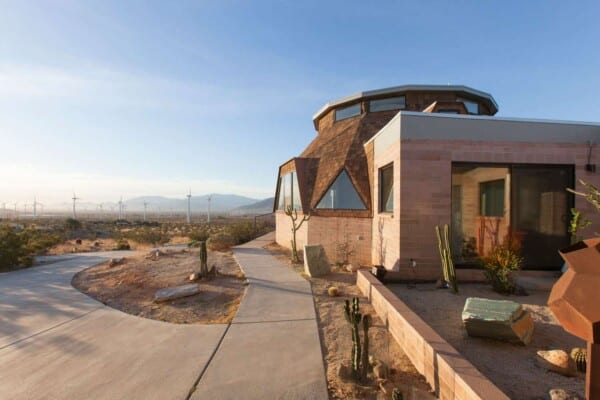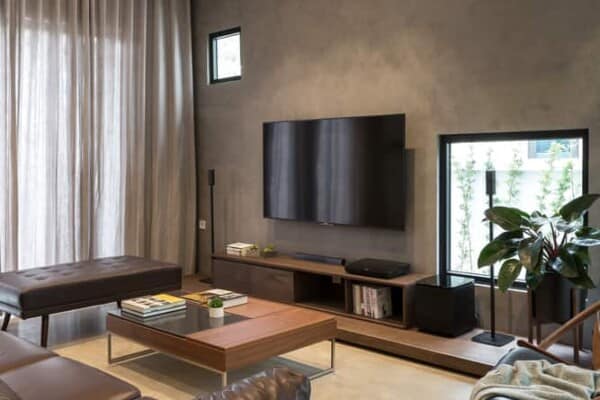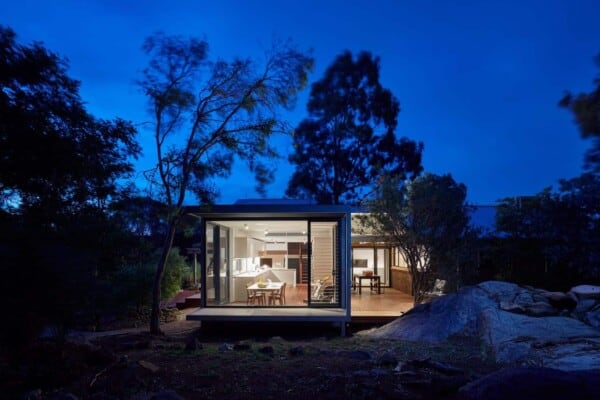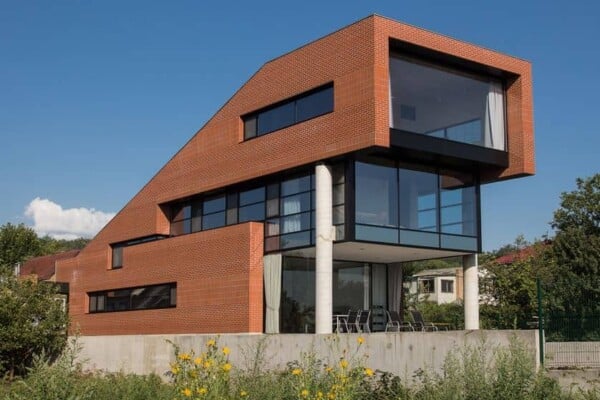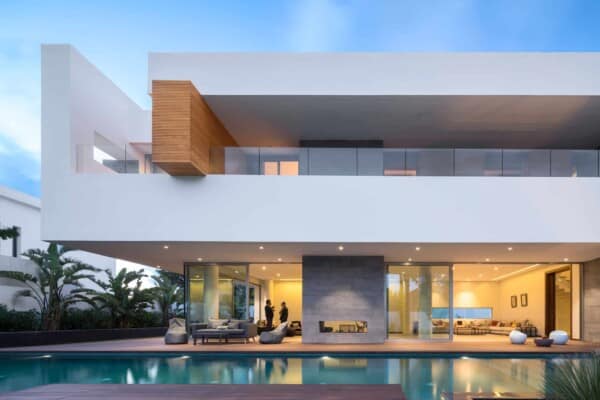Dallas-based architectural firm Wernerfield Architects has creatd the Glenwood Residence.
This 3,500 square foot comtemporary home is located in Dallas, Texas, USA.
The Glenwood Residence by Wernerfield Architects:
“The 3,500 square foot Glenwood Residence is organized around a central pool courtyard, designed for social gatherings and as a central focus of the home. Generous mahogany and glass sliding panels open to seamlessly merge interior spaces to the Courtyard.
The plan responds to the natural topography and orientation of the site with a generous overhang at south porch. To be sensitive to neighbourhood context the two-story volume is pushed to the rear of the site to reduce scale at the street.
Environmental features include geothermal heating and cooling and a high-performance building envelope. The project exhibits a minimal material palette of wood and stone with rigorous and exacting detail.”
Photos by: Steve Hinds Inc.


