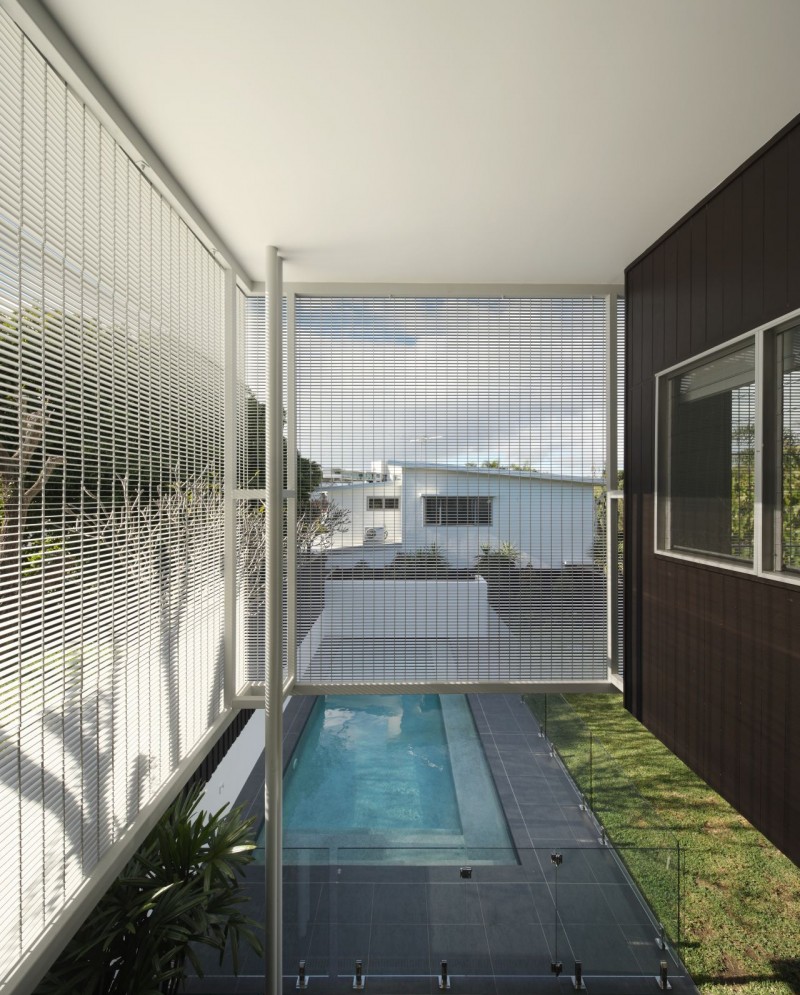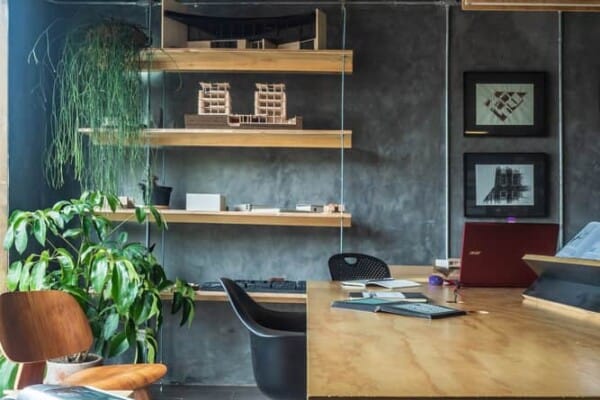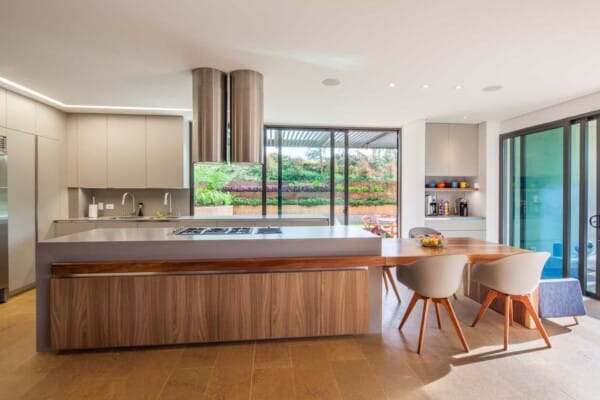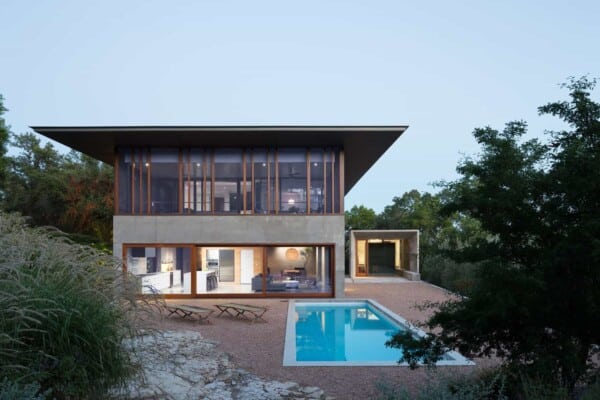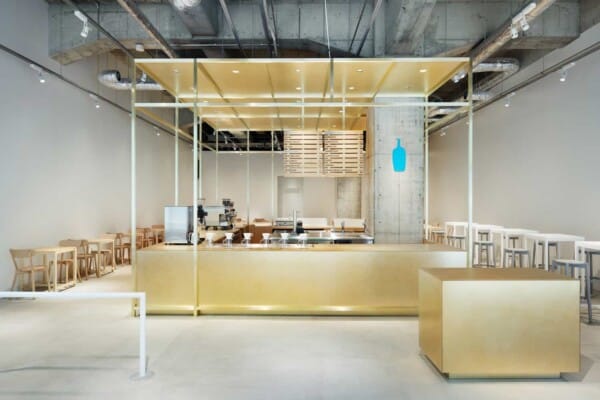This contemporary residence is a 2012 project by Shaun Lockyer Architects that is located in New Farm, Brisbane, Australia.
It was created by extending and renovating a pre-war home.
The new structure features plenty of space and light.
105 V House by Shaun Lockyer Architects:
“105 V is a contemporary renovation and extension of an original pre‐war cottage in New Farm, Brisbane.
The design incorporates a dramatic screening device designed to offer sun protection, privacy and intimacy of space.
A large central void joins the new and the old parts of the house and allows for North sun to flood the living space.
The house has a deliberately minimal and restrained material palate with a highly articulated timber and steel bridge as a feature within the space.
The project was completed in February 2012.”
Photos by: Scott Burrows


