Tierney Haines Architects created this rustic residence in 2012 for a client located in Mayo, Ireland.
Its design was inspired by nearby farm properties and includes thick stone walls to protect the interior from severe weather.
House in Blacksod Bay by Tierney Haines Architects:
“This family home on Blacksod Bay in west Mayo takes its inspiration from local farms and the small courtyard enclosures they make.
The house faces south to the sea that is a mere 30 metres away, the courtyard form provides shelter in a location where it is difficult to use planting.
The dwelling’s heavy stone walls anchor the building in its rugged setting and give protection against the severe weather.
This is a house for large family gatherings with the kitchen at the heart of the house. In the Winter the two storey block can be closed off for the immediate family while in Summer the house expands for the many visitors.
Access from the courtyard and circulation through the house are orientated with constant reference to the views of the open sea, islands, beach – a two hundred degree panorama.
The materials selected mirror the qualities of the site and were chosen to weather and age, sandstone, limed oak, zinc. The local Lacken sandstone is as hard as granite, has a warm variety of tone and brings continuity from exterior to interior.
The rough drystone wall is refined by cut stone lintels and sills which lead to the use of a similar finish internally on both walls and floors.
The internal spaces are varied in section and make use of quieter textures and a limited palette of colours and materials. The deep window reveals are lined with limed oak. Curtains are made from undyed linen.
Externally, rough sandstone masks the window frames focussing the viewers attention on the landscape beyond. As one moves through the quiet interior, views of the wild landscape are composed through generous glazing.
The house is BER A rated for energy using 320mm cellulose insulation, HRV ventilation, geothermal heating and taking benefit from its south facing aspect.”


Photos by: Stephen Tierney














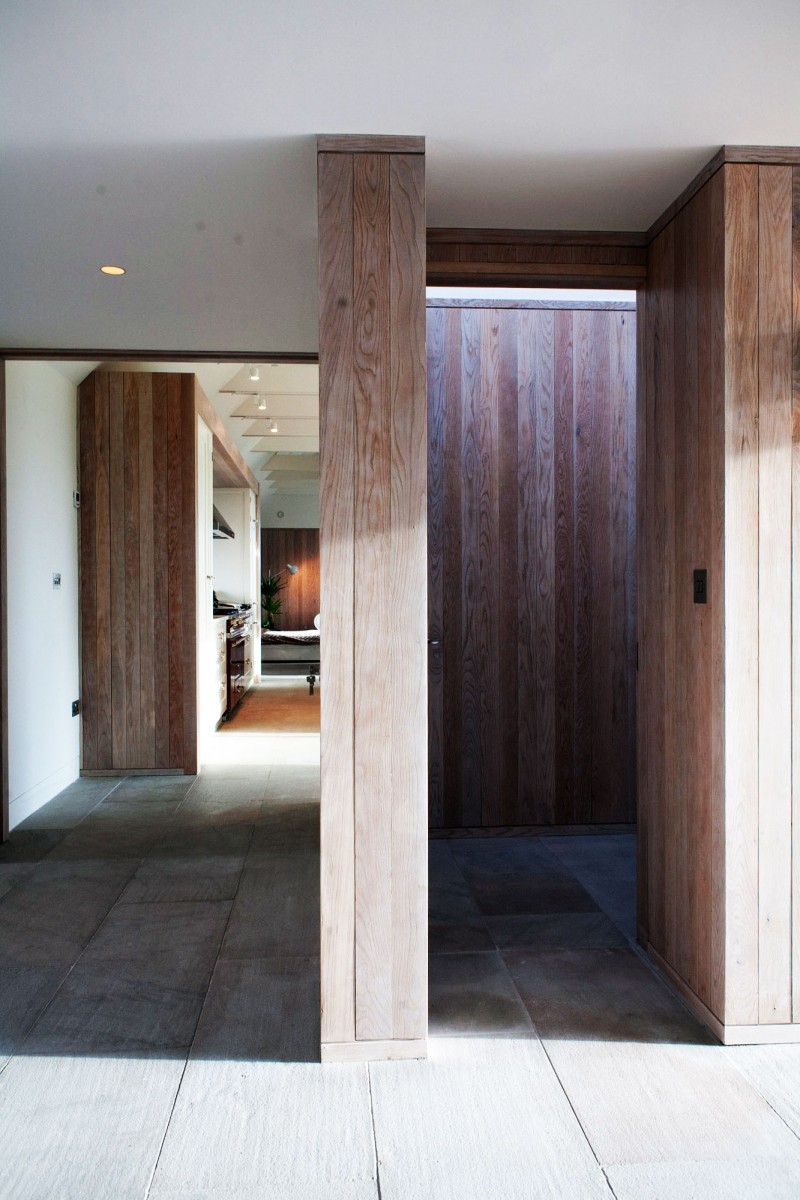




























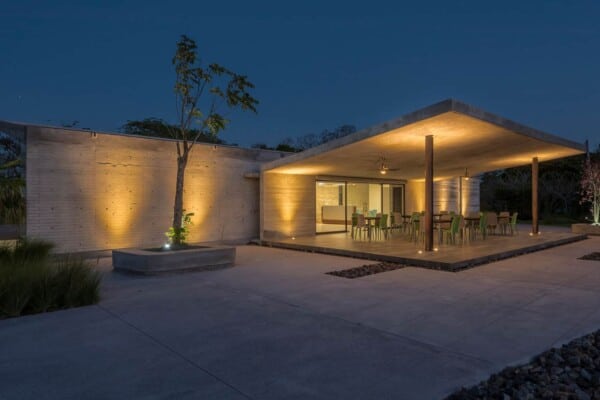
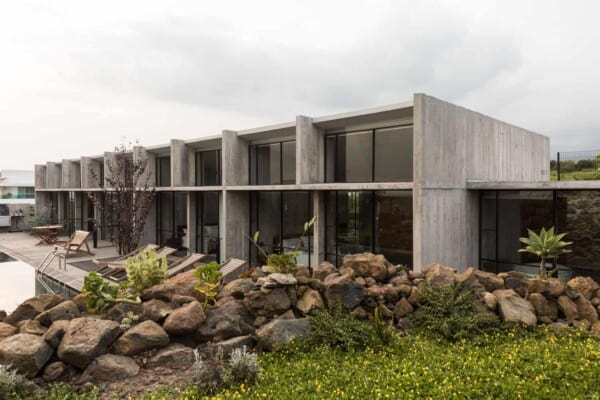


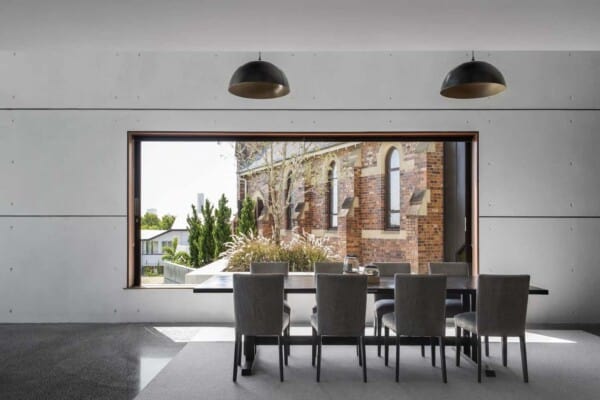

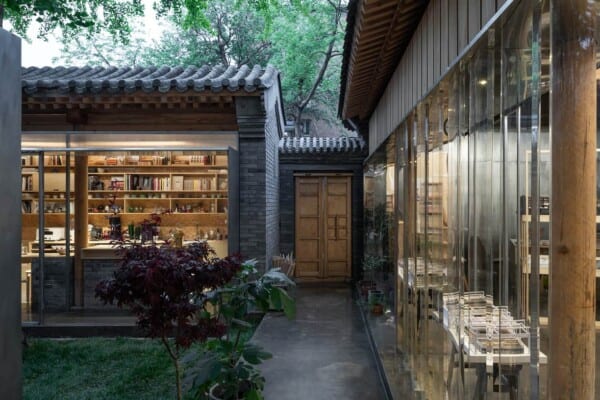
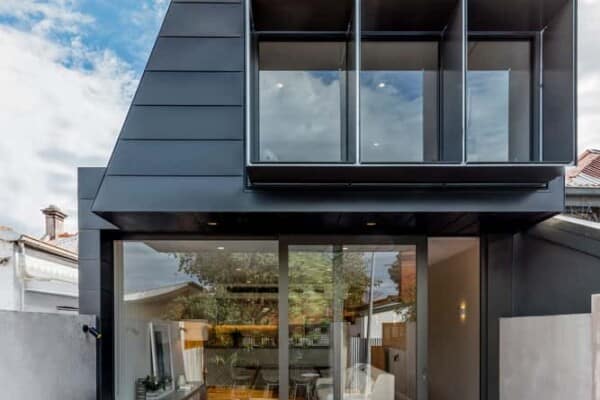
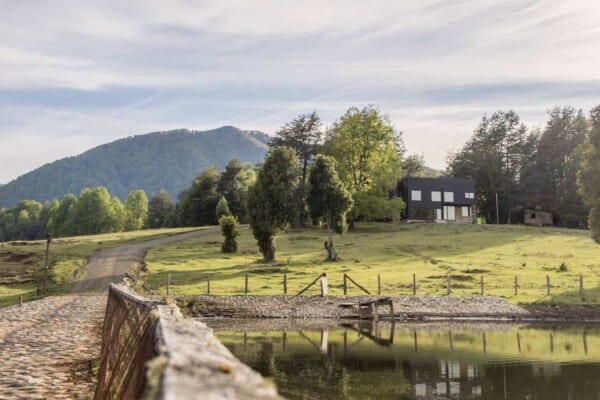

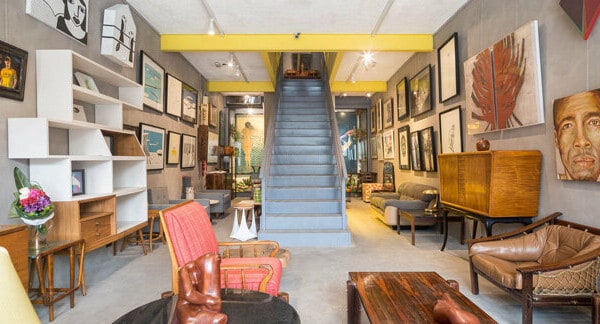

Simple Elegance!