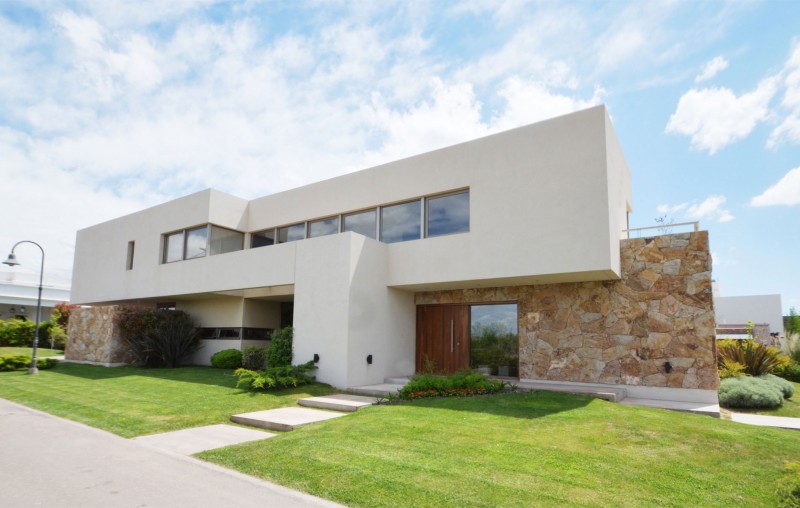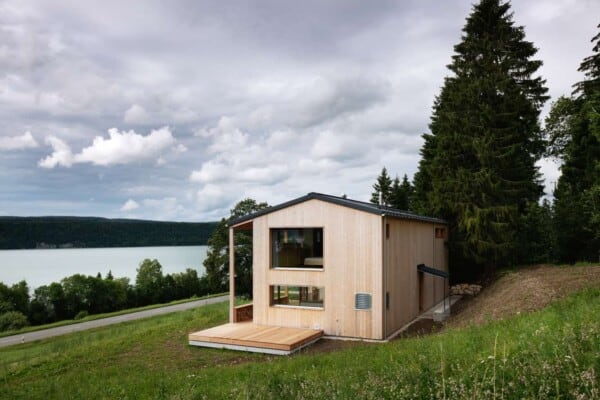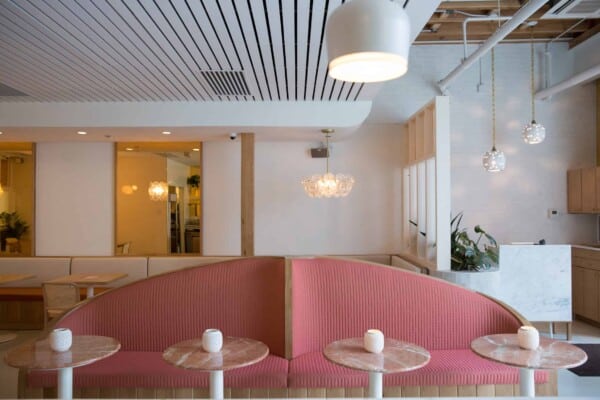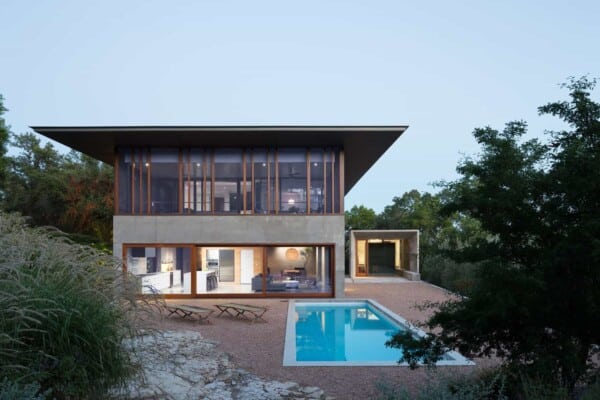Casa AG is an elegant and modern home located in Mendoza, Argentina, and was constructed by Clement & Rico Arquitectos.
Its perfectly manicured landscaping reflects the precision of its design, which is based on straight edges and symmetry.
Casa AG by Clement & Rico Arquitectos:
“Functionally the house has an upper level with three bedrooms enriched with balconies and terraces, and a lower level with social areas for family, and service rooms. The spatial connection between the upper and lower floors is created with a wooden staircase, of austere character but which expresses lightness and transparency.
The unified space that is the dining room provides comfort and identifies itself with the young and modern spirit of the inhabitants. Without fanfare, the furniture meets the needs of and provides comfort for a family that enjoys a relationship with nature.
The house has few decorative elements, adjusting to the minimalist taste of its owners, and the lighting of the common areas deserve special mention, because they create an interesting dialogue with the more traditional pieces of art that decorate the rest of the house, generating a formal tension that enriches the senses.”




Photos courtesy of Clement & Rico Arquitectos




































