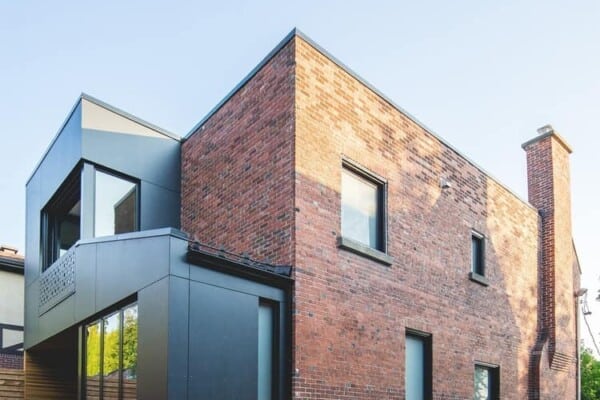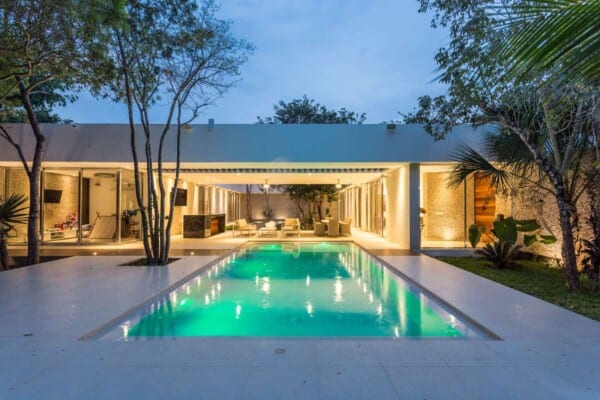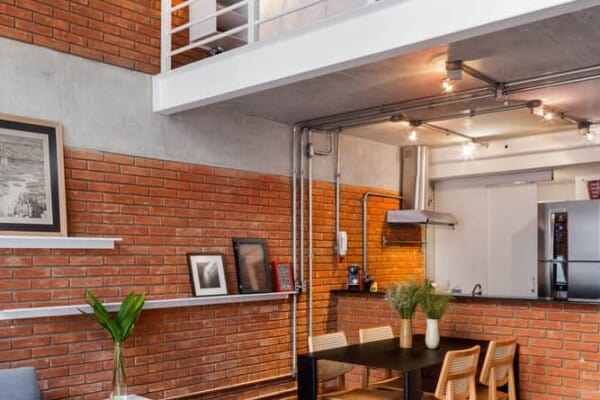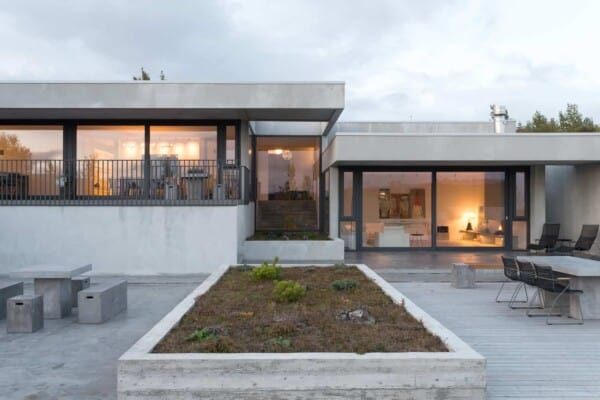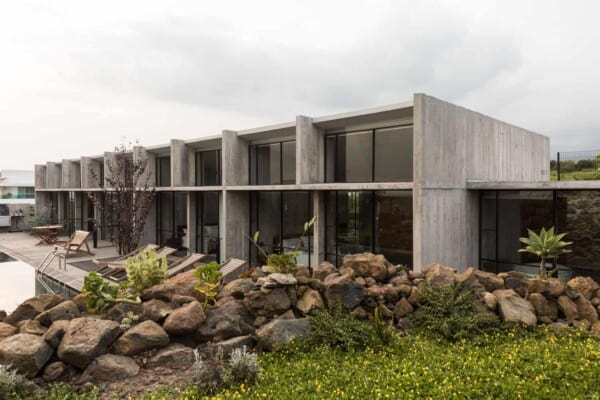This modern residence is a project by Alphaville Architects that is located in Kyoto, Japan.
V shaped indentations and a vertically oriented floor plan maximize indoor and outdoor space despite the property’s limited area.
W Window House by Alphaville Architects:
“This small house is located on the long and narrow site in Kyoto, the old capital of Japan.
We put two V shaped grooves at north-east and south-west boundary point-symmetrically and all windows are set in these grooves which run vertically on each side of this house.
The grooves create two small triangular patios on the ground floor and bring light and air into the deeper areas of this house.
As this house has skip-floors which is composed of two floors of the road side and three floors of the opposite side, every room are connected but halfly obstructed by the grooves. This “waist” of the house brings much more depth to the space.
In addition, the windows with 7meter height difference promote circulation of the air by the chimney effect and exhaust heat in summer and the shaft inside of the wall is used for the heat circulation in winter.
We designed this space not only as a house but also as a three-dimensional window, a staircase, a ventilation device, and the volume which accelerates various activities.”
Photos courtesy of Alphaville Architects





































