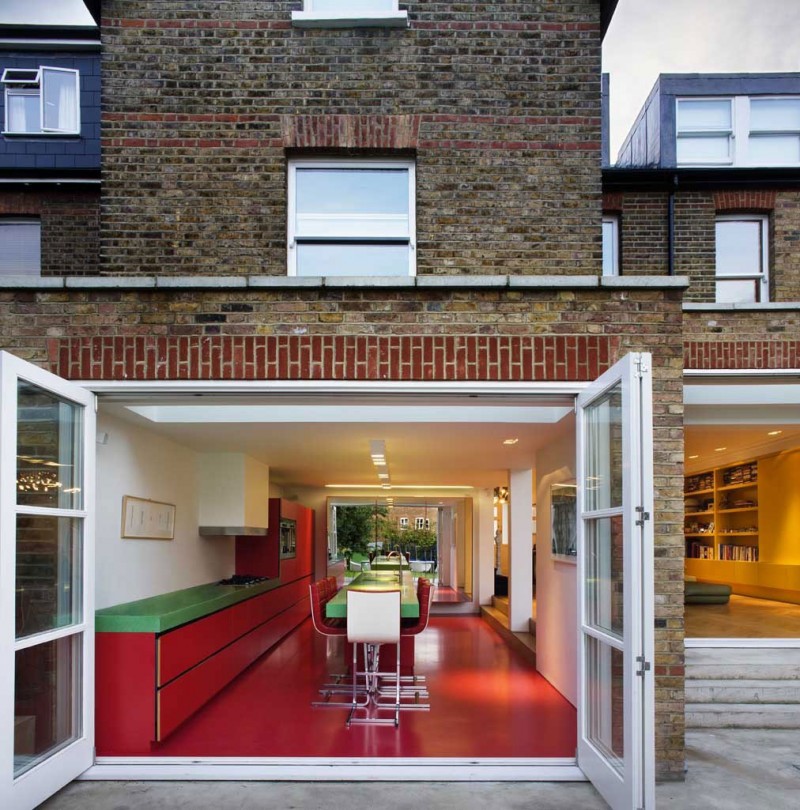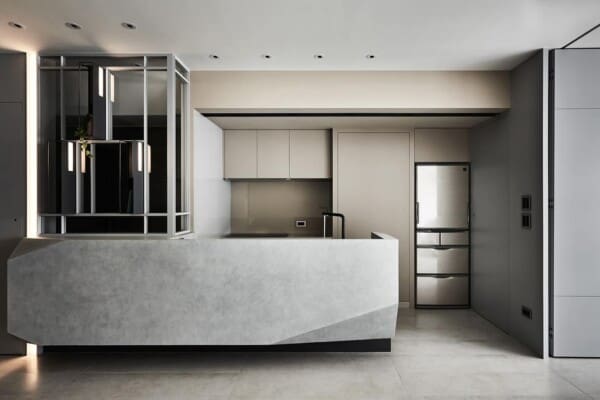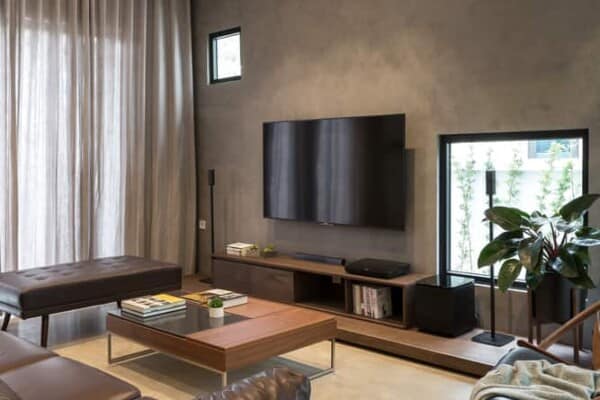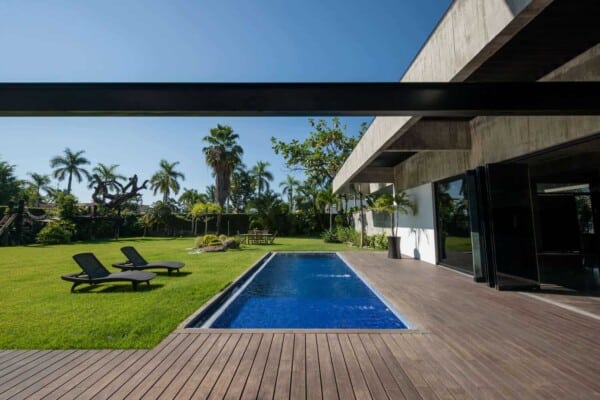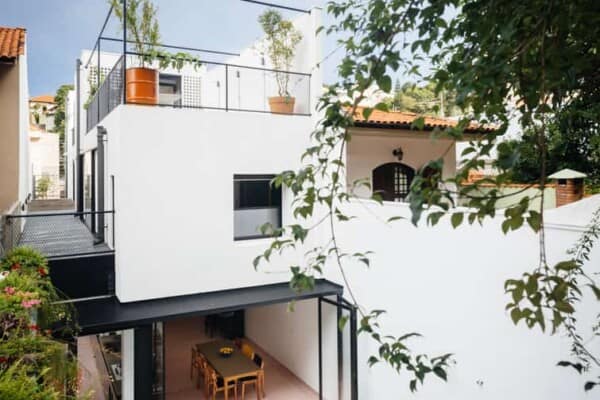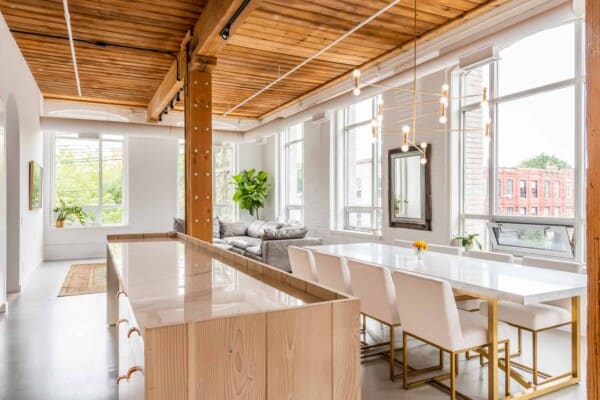This high-contrast interior is a project by Andy Martin Architects that is located in London, England.
It is a renovation of an Edwardian style house that utilizes vibrant colors to exaggerate space and perspective.
Chevron House by Andy Martin Associates:
“Responding sensitively to the existing Edwardian architecture, Chevron House is a new 5 bedroom family house in a creative suburb of West London.
Inspired by the architecture of the existing elegantly proportioned spaces, the design sets out to exaggerate, by scaling the space by removing walls, and attaching new space to create a large Edwardian warehouse on each of the three levels.
The ground floor, the public level is essentially one space which is divided only by the use of colour and material. On the second and third levels, the private floors, bedrooms merge into bathrooms and visa versa.
The rear of the property has new extensions off both the living and kitchen reaching into the garden to absorb the light from the south.
The clients brief to use colour extensively was applied in such that the walls and ceilings are left light in colour (off white) and that only elements or interventions (joinery etc) would be strongly coloured giving the house a lighter atmosphere with greater sense of perspective.”
Photos courtesy of Andy Martin Architects


