Split Level House is a 2009 project by Qb design that is located in the Northern Liberties section of Philadelphia, Pennsylvania, USA.
Its contemporary form is a refreshing take on the row houses that line many streets in the city.
Split Level House by Qb Design:
“Sited on a vacant corner in the Northern Liberties section of Philadelphia, this house for a growing family stitches itself into the neighborhood by responding to local cues.
Curved brick corners negotiate the irregular street grid, while the cadence of typical rowhouses and a palette of brick volumes and stone bases are translated into a new vocabulary.”
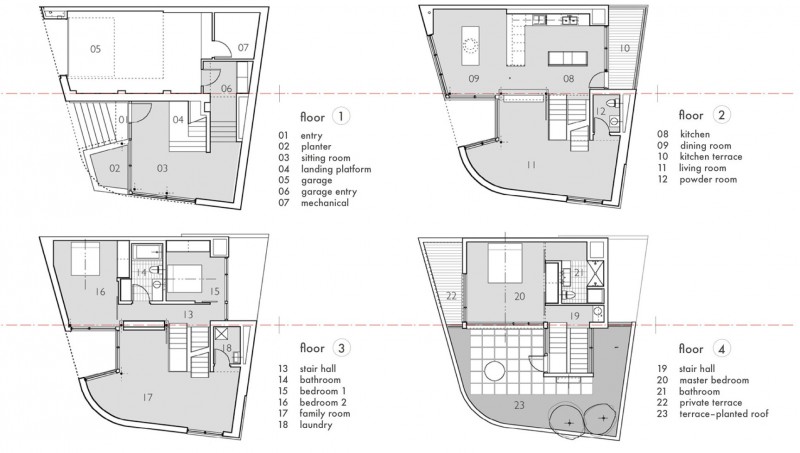

Photos by: Todd Mason and Barry Halkin Photography



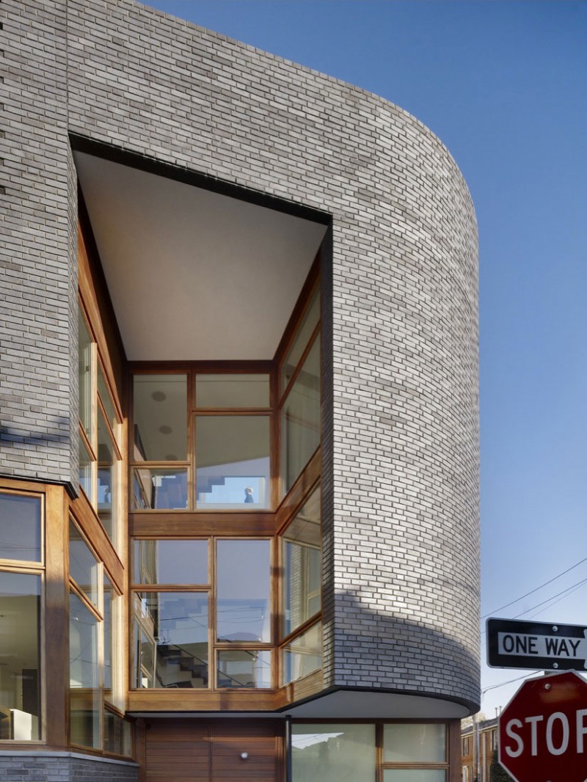
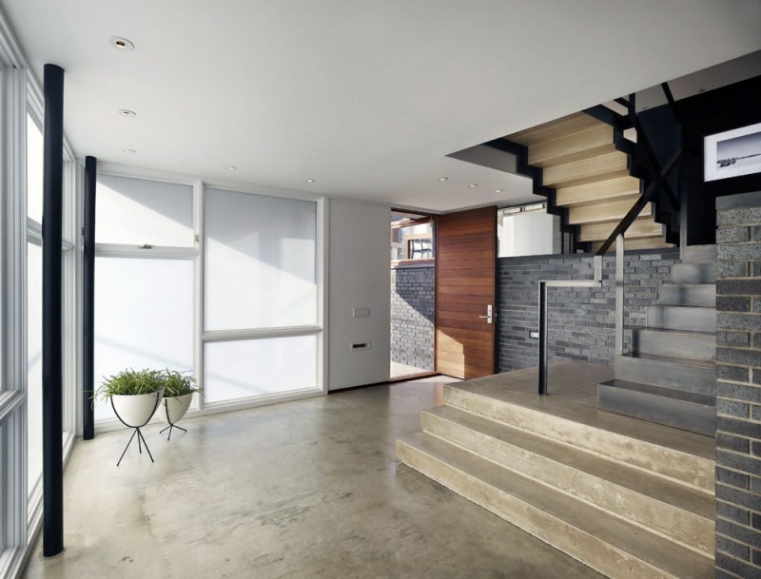


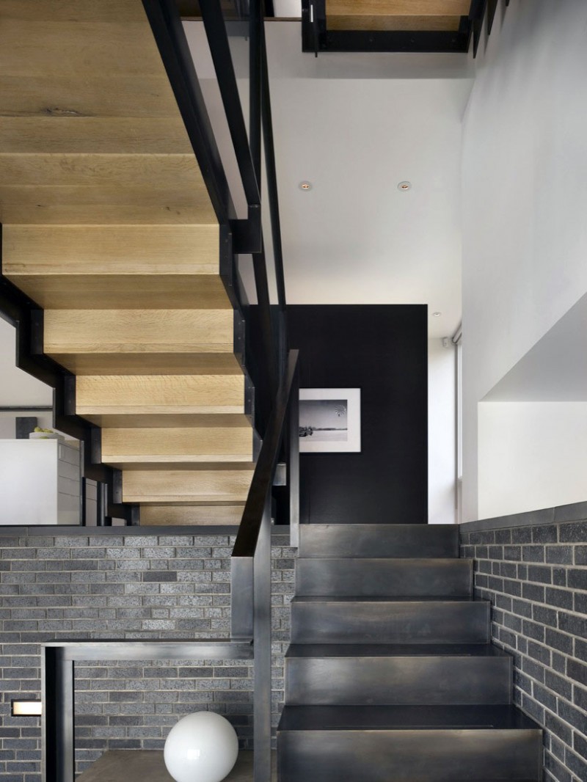

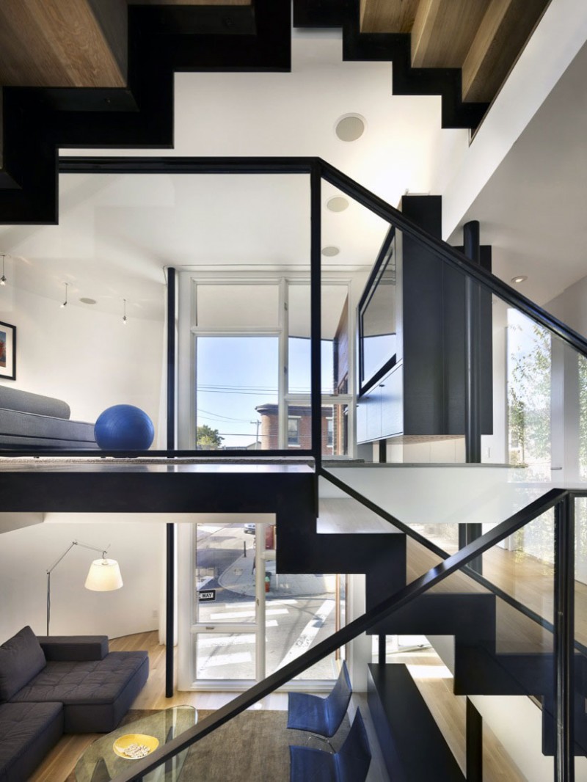


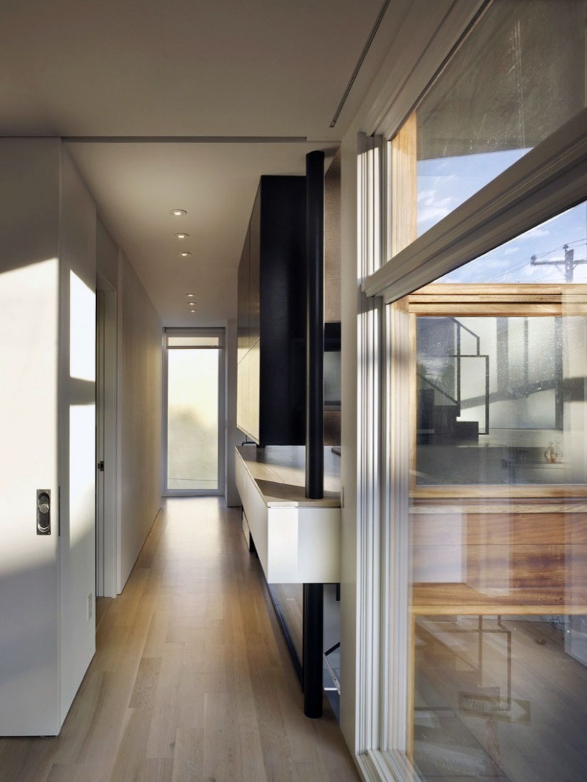




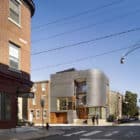
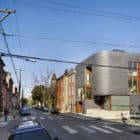
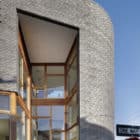
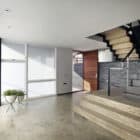


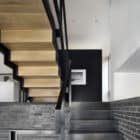


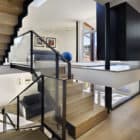
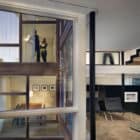
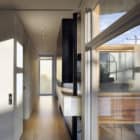
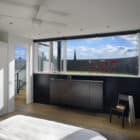


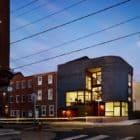

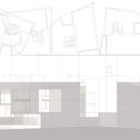
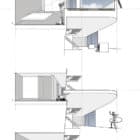
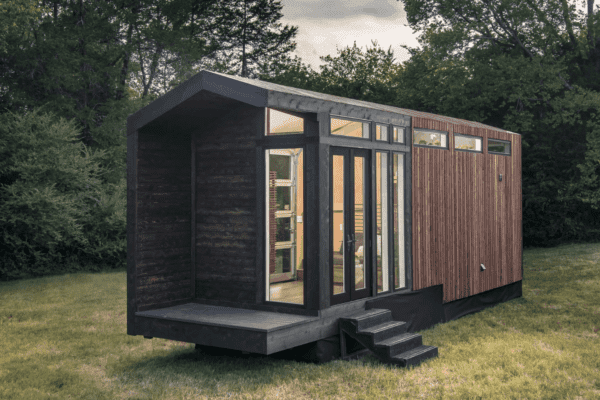





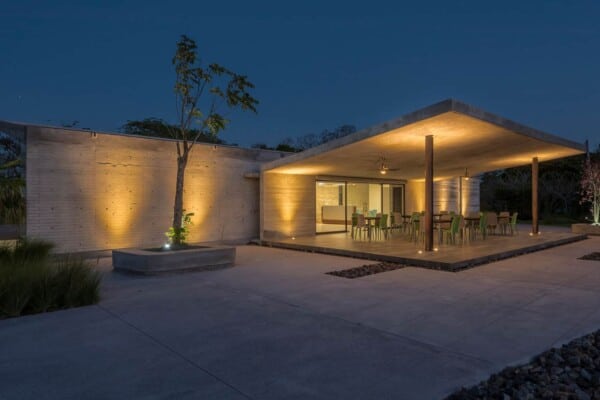
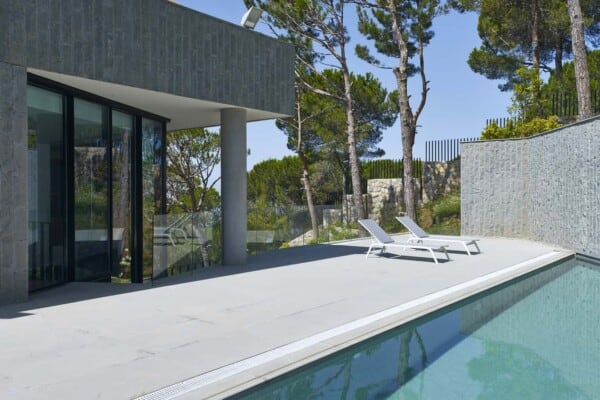
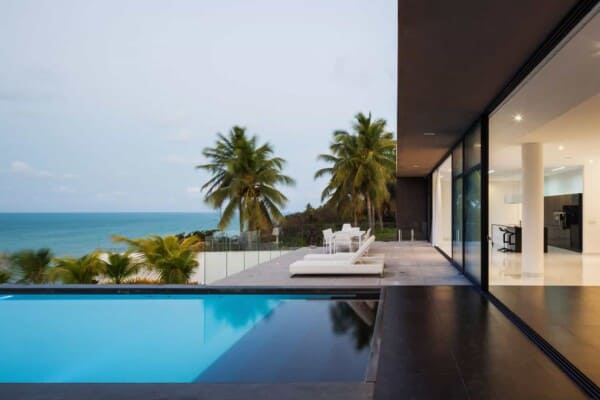
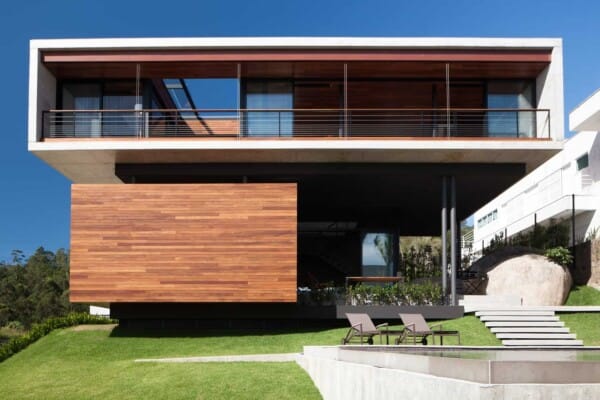


Too much gray – drab look
Should be the old traditional red brick