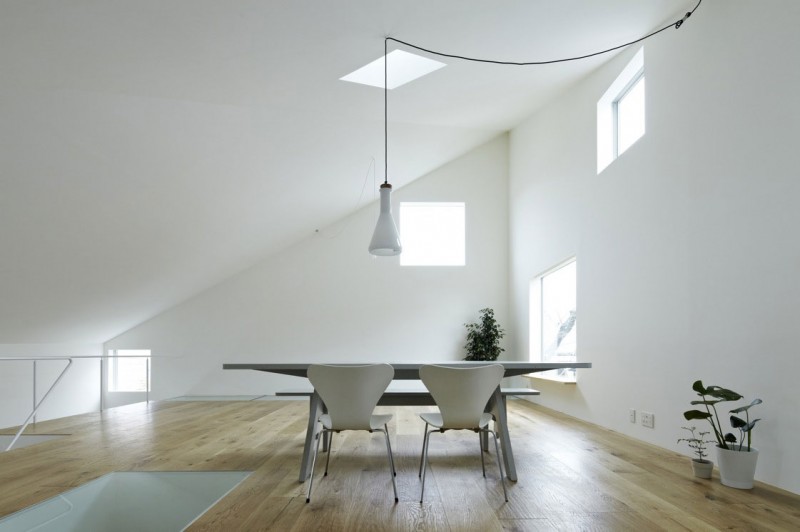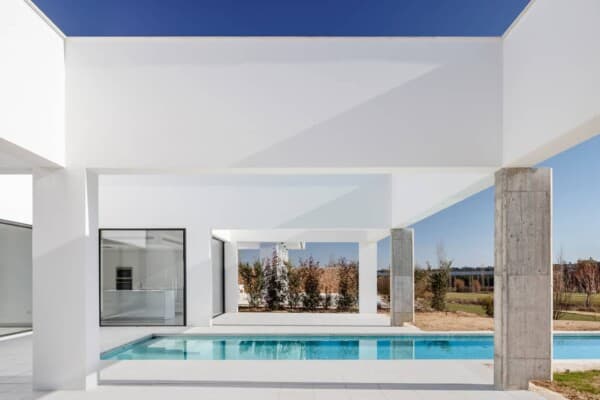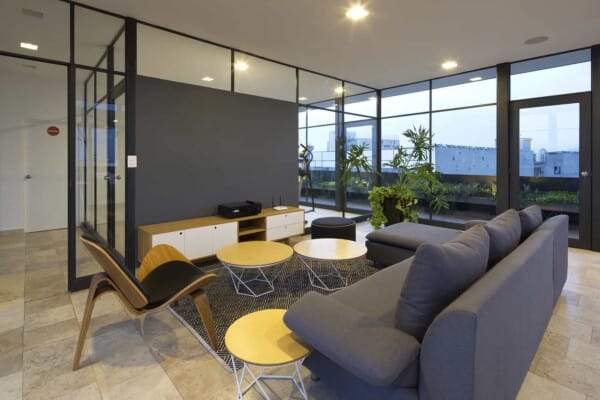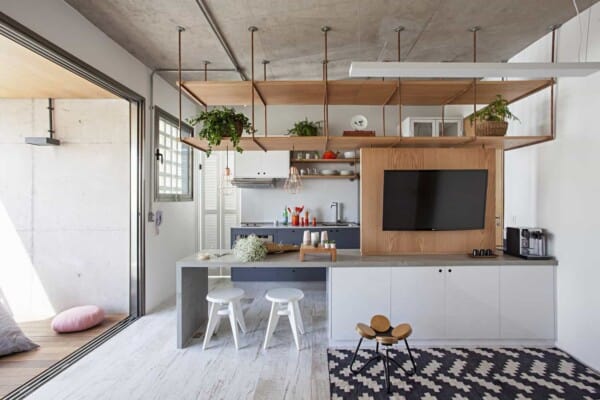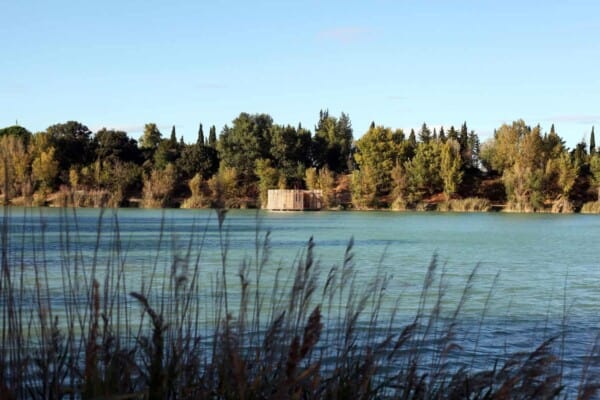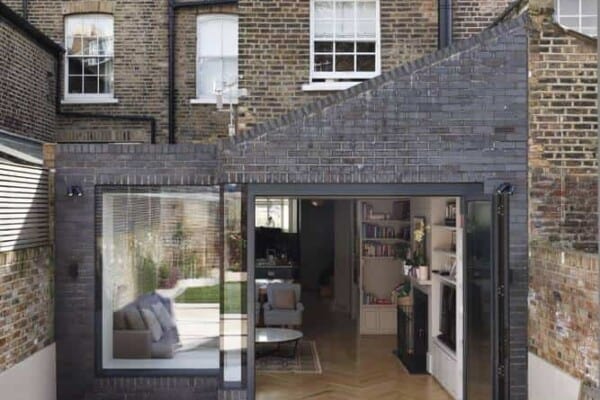House in Shimoda-Chou by EANA has been completed in Yokohama City, Kanagawa, Japan.
The residence was built in 2012 and features a design centered around the clients’ multiple lifestyle needs.
House in Shimoda-Chou by EANA:
“A residence we designed has opened and closed space to be suitable for an owner’s multiple lifestyles. Since it is located in a high-density residential area, it is possible that the house might be surrounded by other houses some day, except for a 2 meter-wide corridor that connects to a public road. For those reasons, we needed to take such a situation into consideration, like securing a vehicle turning space. The owner of the house also wanted a big living room that has no interrupter such as pillars in the room to welcome guests to the home.
What we designed based on a high-density location and owner’s requirement is to create nesting space composed of three-sized boxes: big, middle and small in order to make the expanse of the living room. The other idea is that outside space comes into the house because an entrance is set in the center of the house. The outside space brings light into the living room as a light corridor. In other words, it is designed as a horizontal light court that penetrates the several walls.
Additionally, since the entrance usually placed at the outer surface of a house is placed in the center of the house, we can say that going inside means going outside. The project at the high-density residential area opens up a new possibility for the living in the opened and closed space.”
Photos by Koichi Torimura





