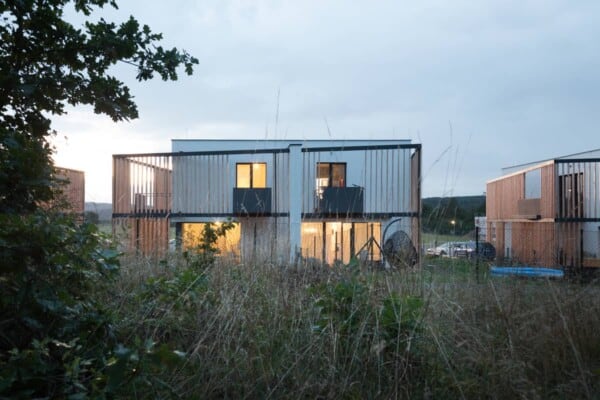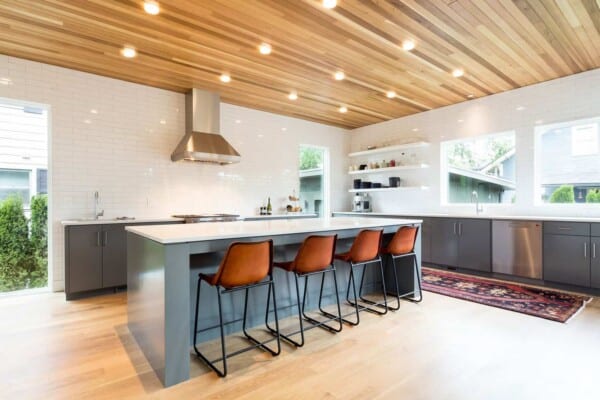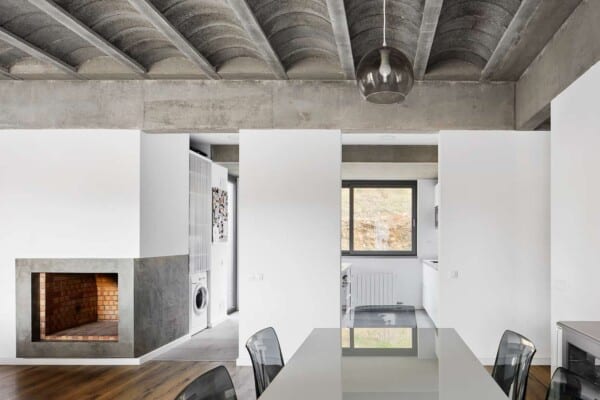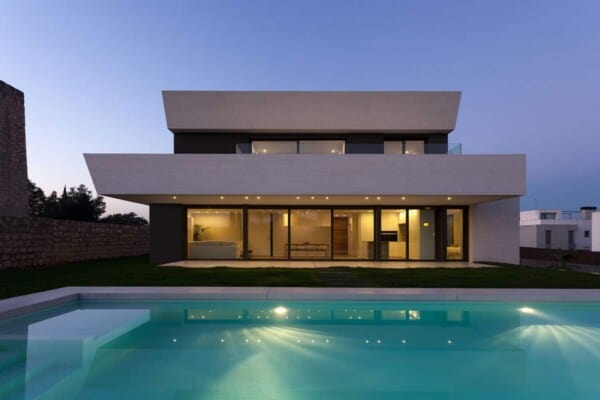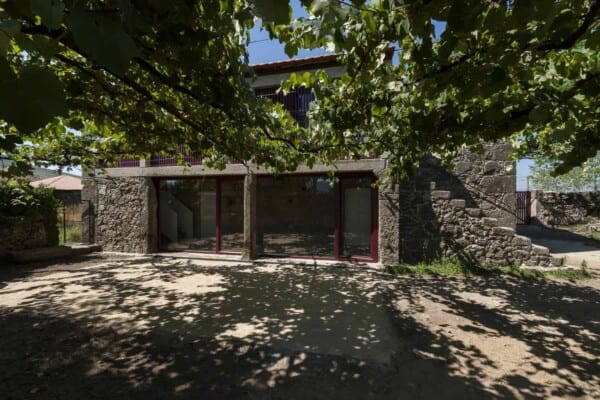Australian architectural firm BKK Architects has designed the Twofold House in Victoria, Australia.
Completed in 2008, this 6,867 square foot contemporary house consists of two separate residences, which are mirror images of each other.
Twofold House by BKK Architects:
“A pair of 4-bedroom luxury townhouses designed for a private developer, this project addresses issues of containment and scale as well as flexible, ‘design for life’ living amenity. The street façade is composed of a single concave timber screen punctuated by a cluster of rectangular windows, the scale-less-ness of the composition bears no indication of the number of dwellings or levels concealed behind. As if to accommodate its concave indentation to the front, the brick sides bulge with space contained within.”
Photos by: Shannon McGrath


































