This stunning turn of the century property is located in Gothenburg, Sweden.
Its interior mixes patterns and materials flawlessly, creating a sophisticated and spotless interior.
Turn of the Century Property in Gothenburg:
“Long history of streets have been formed and created since the mid 1800’s. There is currently a creative and vibrant city that is unique in Gothenburg. The continental atmosphere that prevails, with vibrant street life, different cafes, pubs, laundries and original restaurants, provides warmth and color to the area and the residents are treated to a position beyond the ordinary. Here you will find the time, everything from freshly baked organic bread at home decorating the latest design. And if you are unlikely to lack something, it is not far to either the nightlife in Vasastan, café culture in Haga or business streets around the Avenue. Iron Market, which is a given transport hub, reached in just a few minutes walk from the apartment and is easily passed on to the remaining districts.
Enjoy the contrasts that this area has to offer! One moment, you find yourself in the crowd of people, shops and restaurants. In the next you embraced the silence prevailing in society cozy and newly renovated courtyard. The port and the main entrance from the street has also recently been refurbished and has recreated the beautiful as it was here when the house was built. Come in through the gate to the B-rise and follow the stone stairs two floors up. In here lies a classic heirloom second with newly renovated kitchen and bathroom freshly made. Add to that a beautiful fireplace, tiled floors and taken headroom and you realize that this is a home to thrive in. The apartment was built as a one of the association’s records.
Hall
watchword for this apartment is light. White walls and white laminate flooring runs like a connecting link through the hallway, bedroom and kitchen, creating a consistent, welcoming feel. To the right of the hall is a place for depending on for. From here you can proceed to the apartment every room.
Bedroom
The bedroom can be found directly to the left of the hall. Room placement against the association’s tranquil courtyard is well thought out and creates a soothing feeling. Location second floor of the house makes the sun finds its way in through the window and enhances space in the already bright room. On one wall runs smooth along the stairwell rounding giving character and brings to mind back to the apartment’s original design. A double bed with accompanying bedside tables can easily spot, as well as clothes storage in the form of dresser or closet.
Kitchen
As late as 2009, built the kitchen and got its present location adjacent to the living room. This has provided a social plan that invites interaction. Small groups can easily place at the kitchen table while larger dinner parties take place in the living room. Kitchen decorated in high gloss white with white trimmings and gray countertop in classic maze pattern. Above the workbench is a practical glass in timeless gray tone. The mechanical equipment consists of cooker with hob, oven (Beko) and fan and integrated dishwasher, fridge and freezer (Whirlpool), all from ’09.
Living Room
The living room is undoubtedly the apartment’s heart! Entering this gives the feeling that time stands still and the whole room to breathe harmony. Two large windows with deep niches invite the light and gives contact with Linnaeus city bustle below. Well-insulated windows and apartment outline two floors up displays of the sound from the outside and brings tranquility to the room. The smooth, white walls combined with an extremely beautiful plank flooring of polished and vitlutade boards. To restore the floor’s character in this way is a time-consuming job that delivers great results. Here are rugs redundant! As if this were not enough, there is also a magnificent fireplace (not working) dressed with rustic, emerald green tiles. Light some candles and enjoy a good book in the cozy glow. The size of the room provides plenty of space for everything a living room might contain; sofa, reading area, dining table and workplace. Only your imagination!
Bathroom
Conveniently located between the bedroom and the kitchen is the bathroom, renovated 2010th The walls are tiled with natural stone in a sand-colored tone, and on the floor is tiled in the same shade. It seats white sink and toilet seat, white bathroom cabinets, shower and heated towel rail. Recessed spotlights on the white-painted wooden ceiling gives the right lighting.”
Photos courtesy of Alvhem Brokerage & Interior






















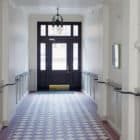

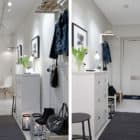
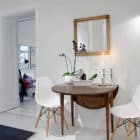

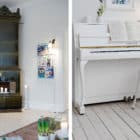

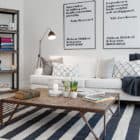


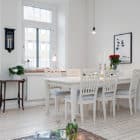
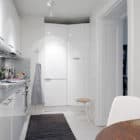
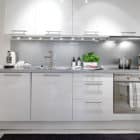

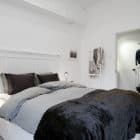
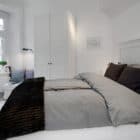
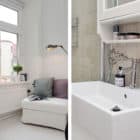
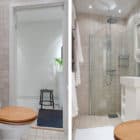
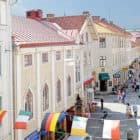
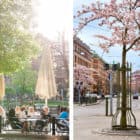
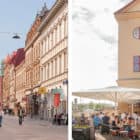




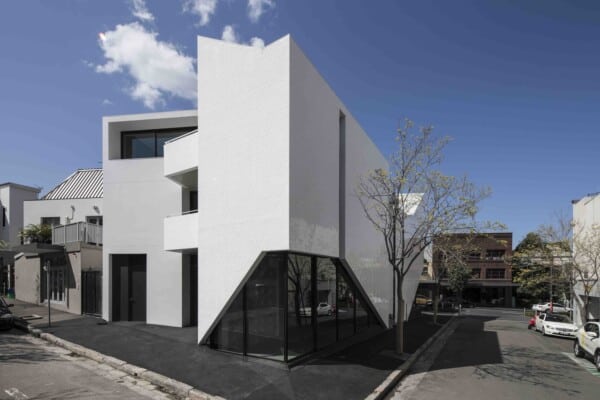




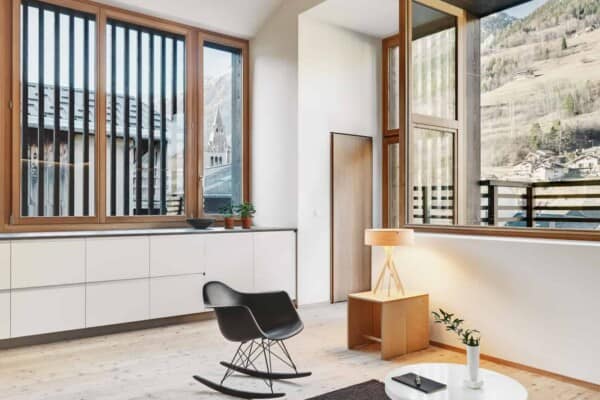
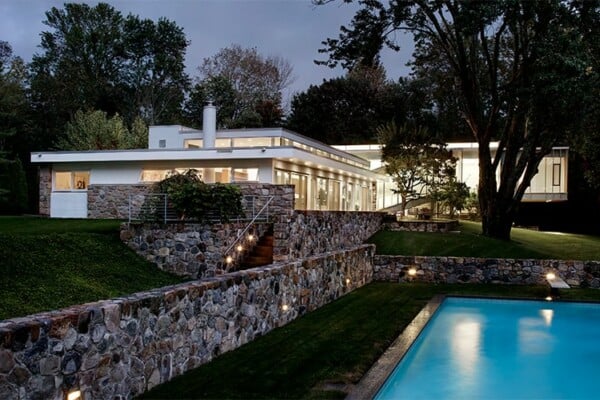
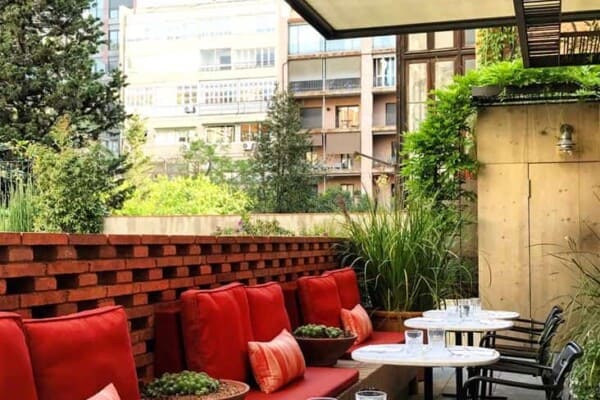
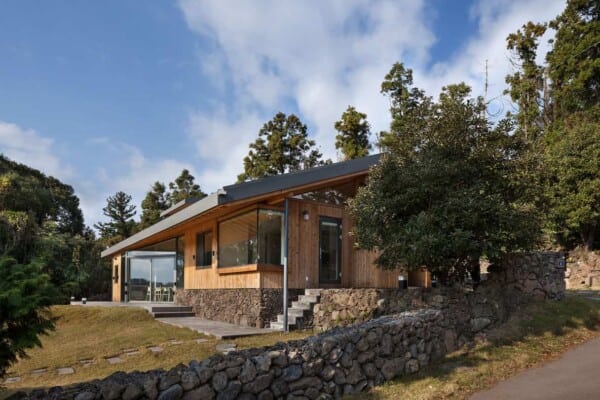
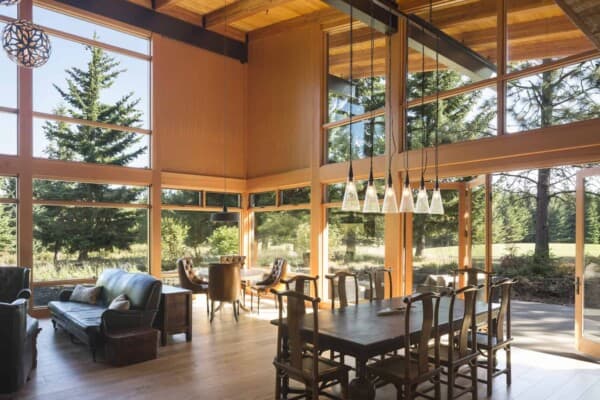


I really enjoy the tall dark curio, with the large candle arrangement inside ! Perfection