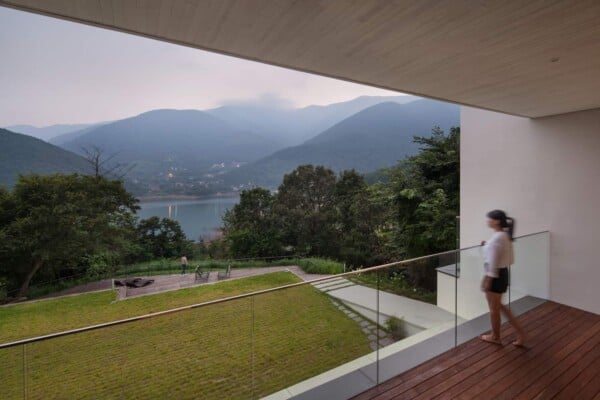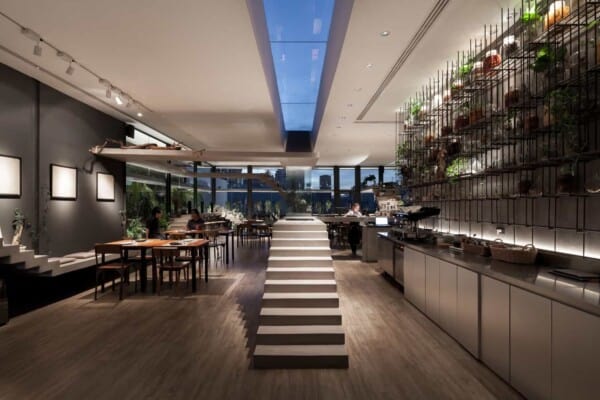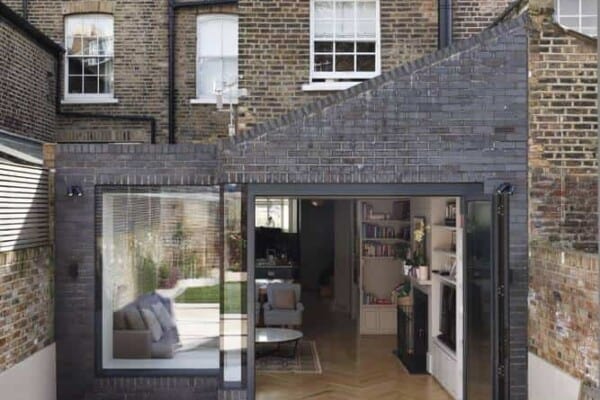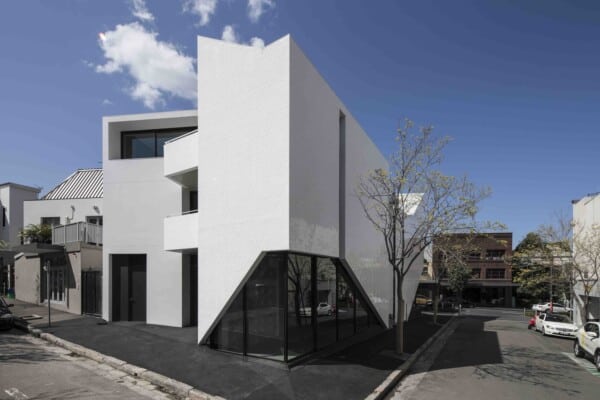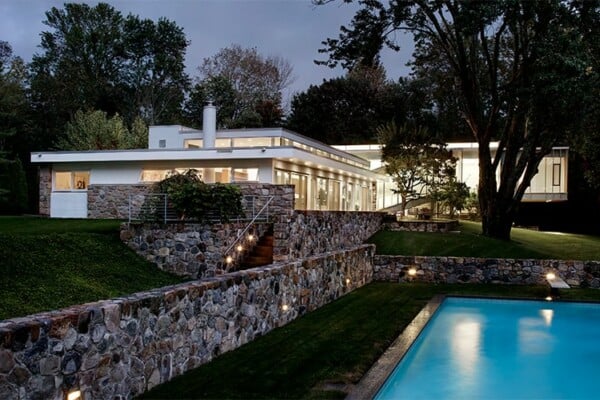This spacious penthouse, constructed by HOLA Design, is located in Wilanów, a district in the city of Warsaw, Poland.
A variety of styles and textures permeates the apartment, giving it a natural air of comfort and habitability.
Penthouse in Wilanów in HOLA Design:
“Cozy, airy penthouse on the trendy new housing estate in Warsaw. Large terrace finished with composite board. Color of the terrace boards matched to the color of the wooden floor in the living room. In the interior the bright, Scandinavian design complemented by art. Commemorative clock standing in the living area. Living room with dining room and kitchen in one space. Kitchen peninsula with top finished with concrete. Comfortable sofa purchased in the NAP concept store.
In the living area and bedrooms floor finished with natural oak planks. Spacious bedroom with an open, walk-in transitive closet and two separate, lockable wardrobes and an en suite bathroom. Both bathrooms in a very bright pure white. Insulated creations stylized accessories and components.”
Photos courtesy of HOLA Design

















































