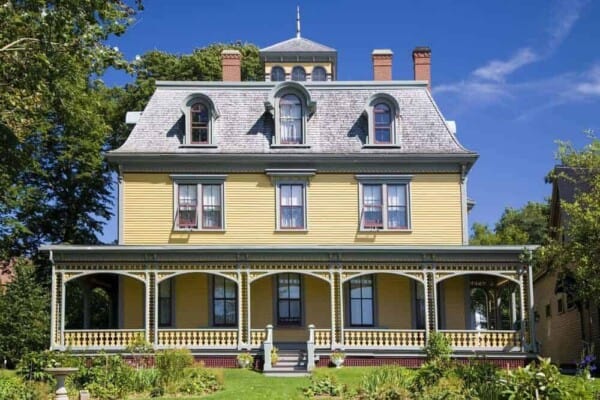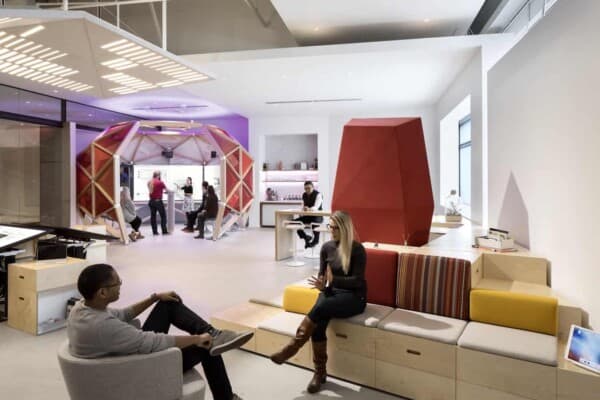Fresno House is located in Cariló, Argentina, and was designed by Felix Raspall and Federico Papandrea.
The home is surrounded by a lush forest of vine-covered trees, and its interior places order and simplicity at the top of the list.
Fresno House by Felix Raspall & Federico Papandrea:
“Fresno house is a small summer house located in a forest near the South Atlantic Ocean. The slope and location existing trees are the major determinants of geometric and site strategies of the project: the house sits in a small clearing of the forest and sits perpendicular to the slope to gain transversal transparency.
Living room, dining room, kitchen and studio are located in the ground floor, open to the outdoor terrace, swimming-pool and patio through floor-to-ceiling windows. The double-height outdoor space by the grill is the main gathering space in the summer. The upper level houses three bedrooms with access to a large terrace.
The main materials of the house are faced concrete, glass and white-rendered masonry.”


Photos by: Gustavo Sosa Pinilla


























































