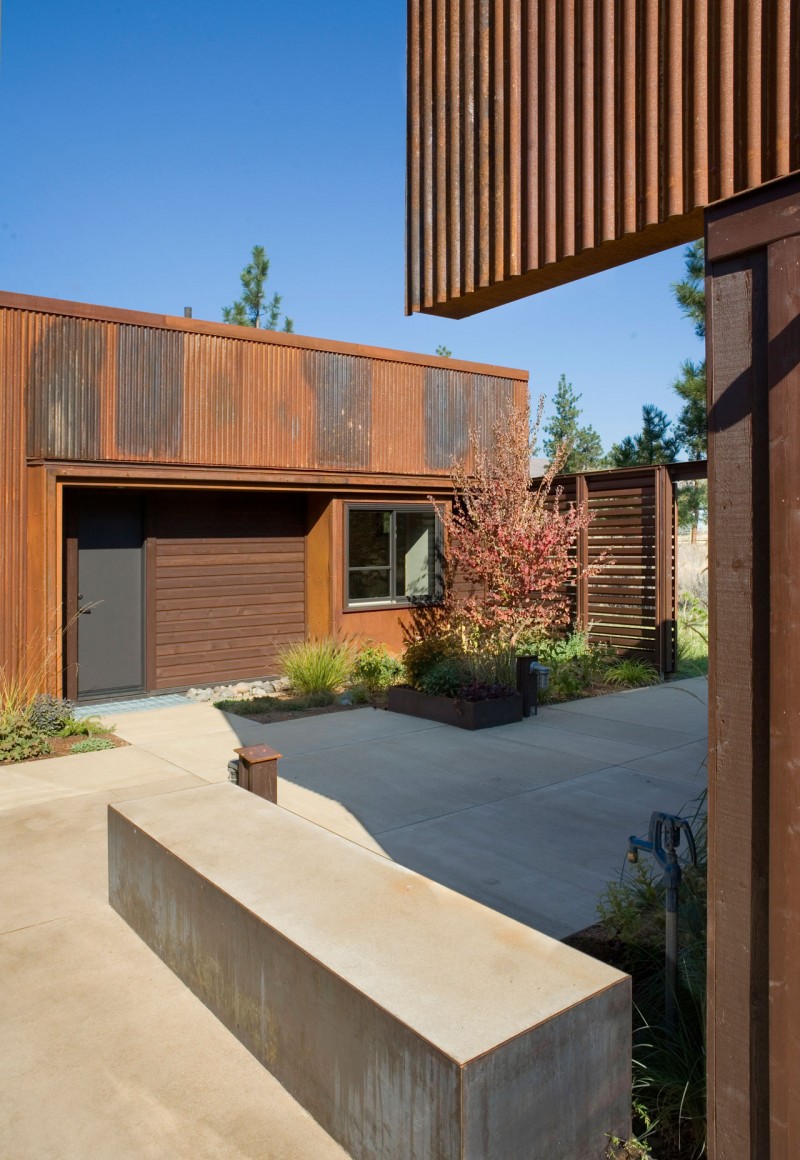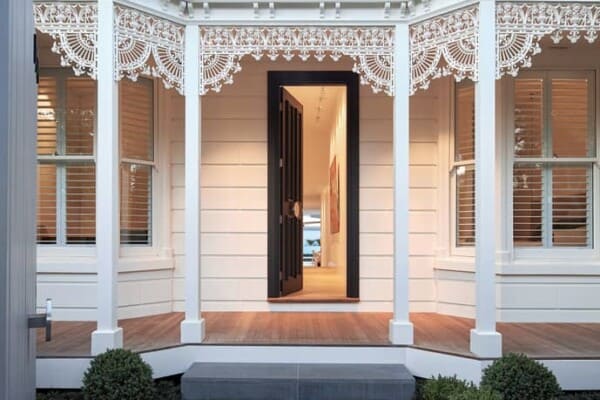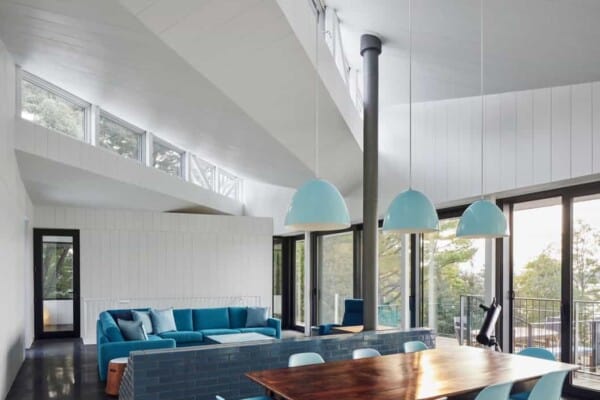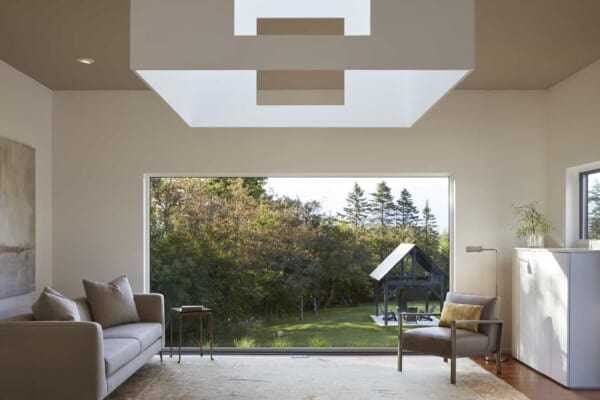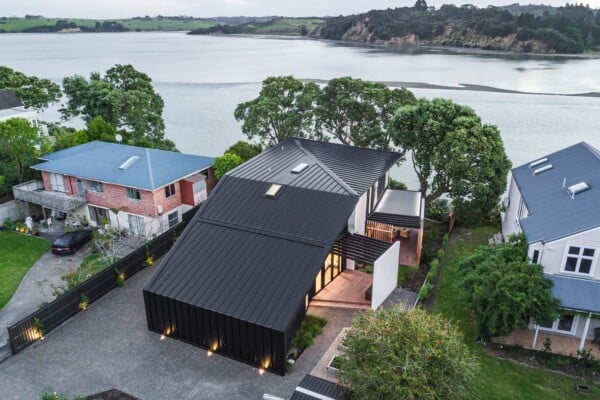Balance Associates Architects created this contemporary cabin in Washington, USA.
It serves as a private retreat with panoramic views of the surrounding wilderness.
Wolf Creek View Cabin by Balance Associates Architects:
“A cabin located in a lightly treed meadow, surrounded by foothills and mountains in Eastern Washington.
The home is designed as two “L’s” forming a court yard to provide shelter from the winds and privacy from the neighboring houses.
The plan takes advantage of sweeping 180 degrees views up and down valley.
The courtyard walls extend past the main form to provide additional privacy from neighboring cabins and to help visually anchor the house to the site.
The building mass is kept low to the valley floor to remain unobtrusive while the roof line and extended walls abstract the layering of mountain profiles beyond.”
Photos by: Steve Keating Photography






