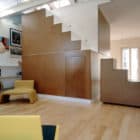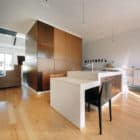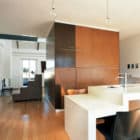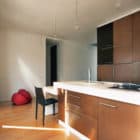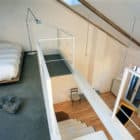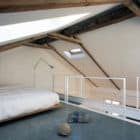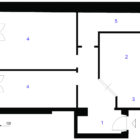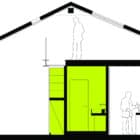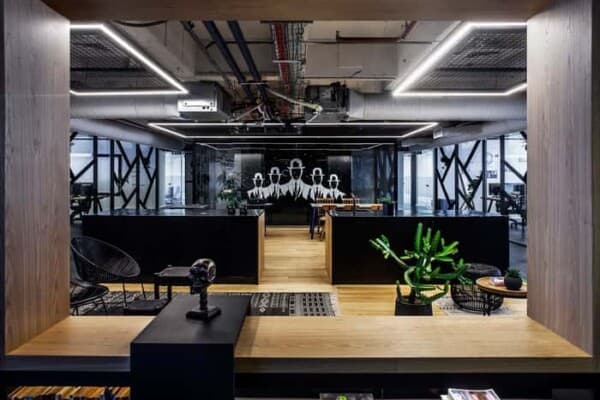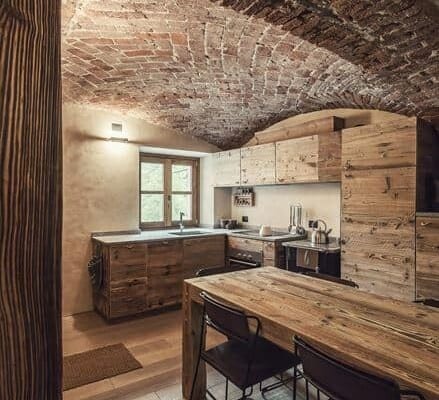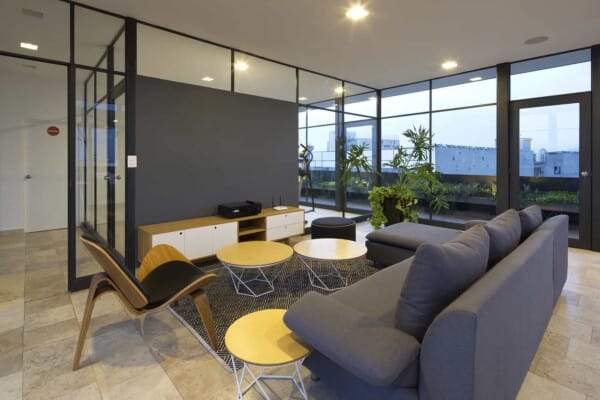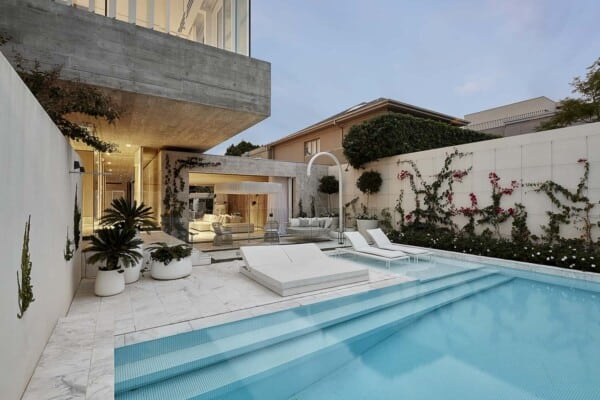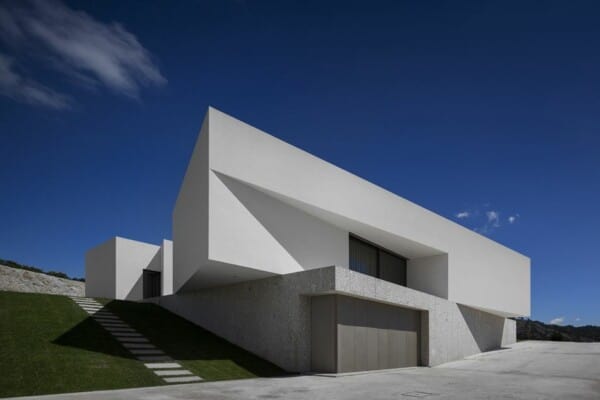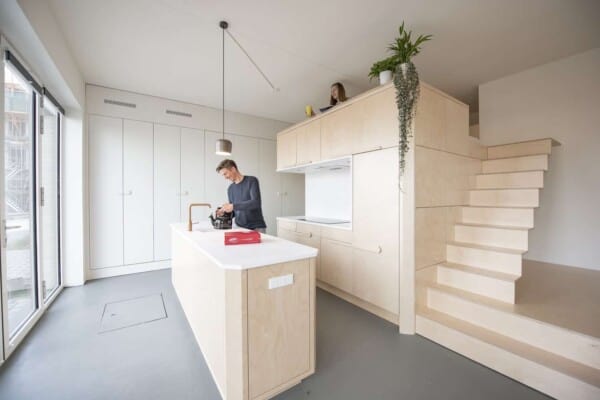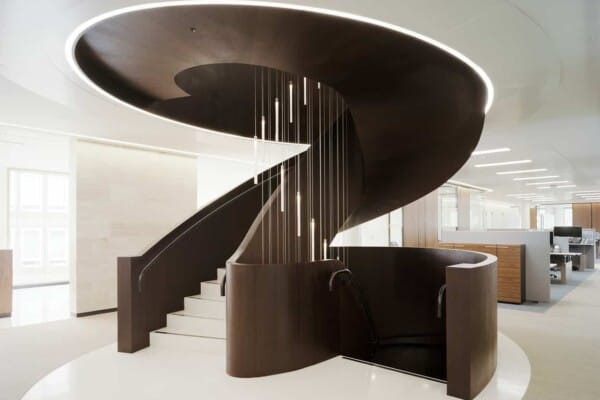Departamento CUBO is an apartment in a turn-of-the-century building located in the city center of Turin, Italy and was designed by Studioata.
The apartment has cozy spaces made spacious by its selection of furniture; character is added with the combination of tones of wood and other decorative elements.
Departamento CUBO by Studioata:
“The intervention’s objectives were to obtain a single space with the union of two levels and to define functional areas: a kitchen-dining room, a living room with double height and a sleeping area. The project involved the insertion of a volume with a square base, a cube completely covered with MDF (medium-density fiberboard), which characterizes all the rooms of the house, separated the space without dividing it and becomes the container of all facilities – a bathroom, a wardrobe and all elements from the kitchen.”




Photos by: Beppe Giardino














