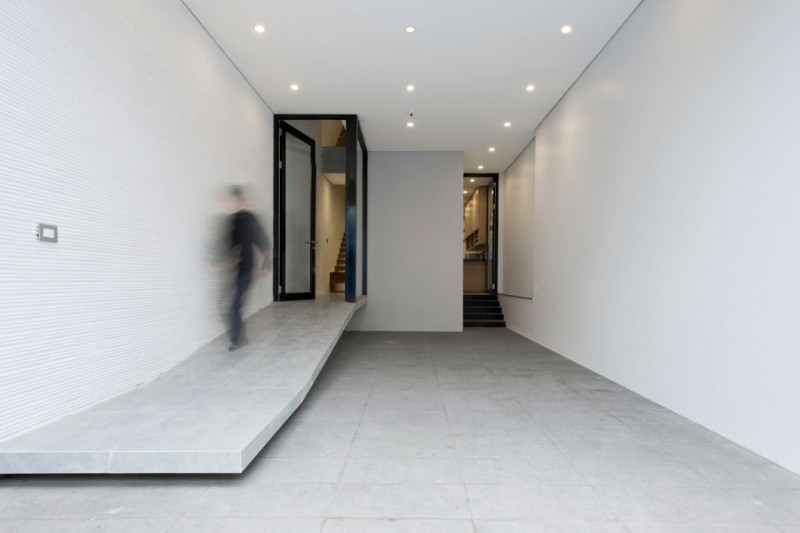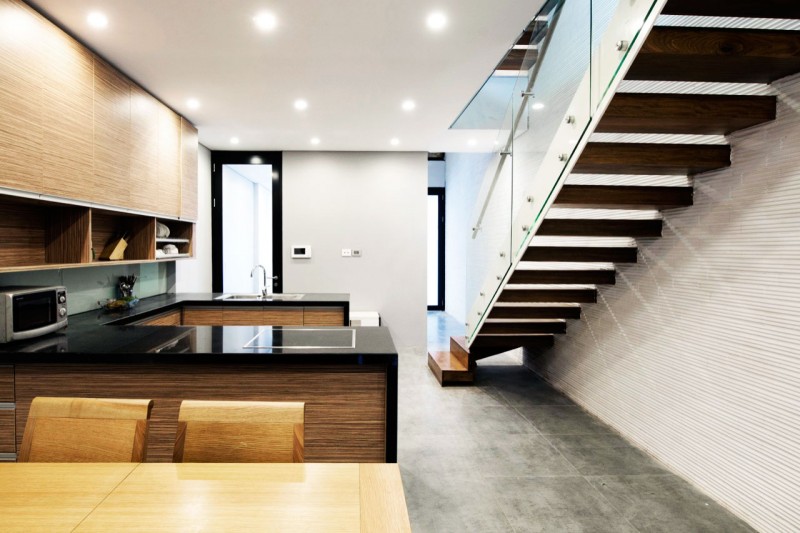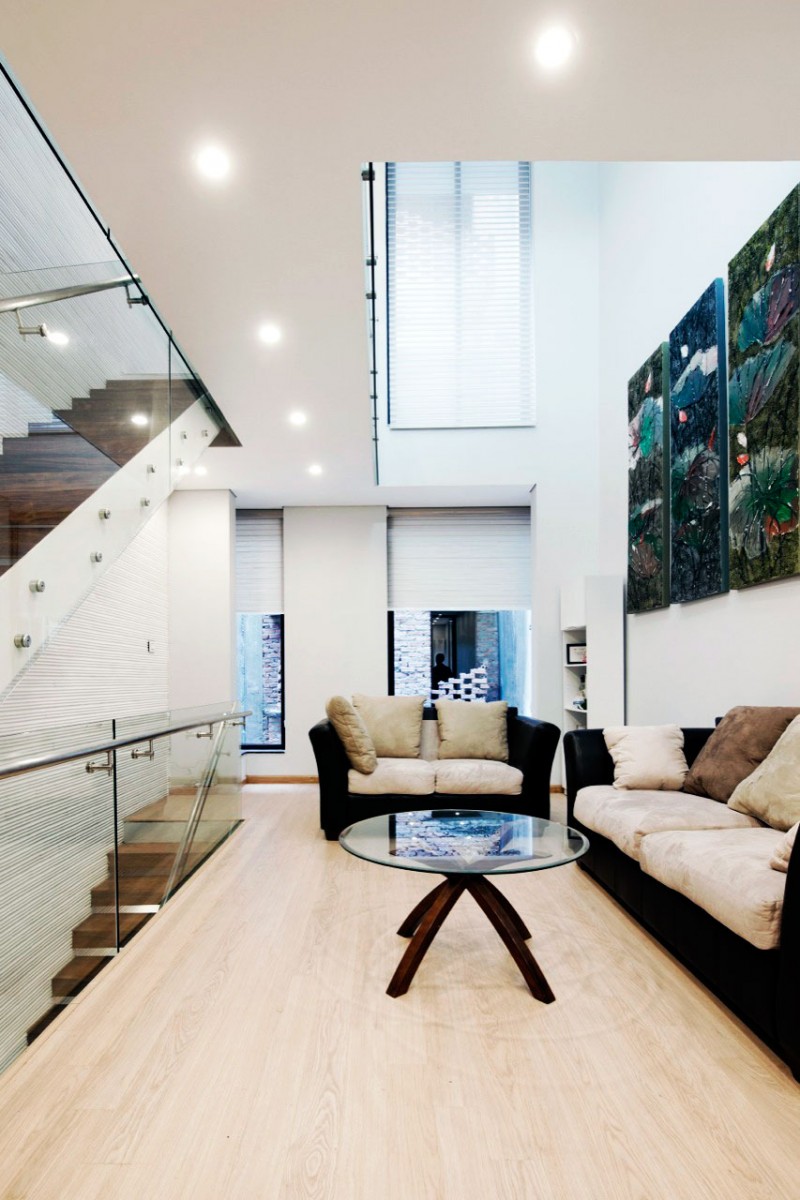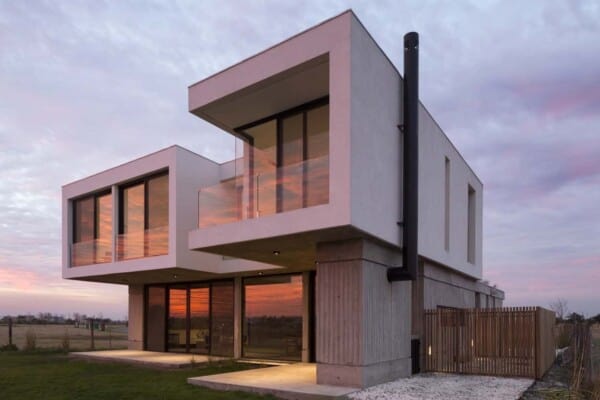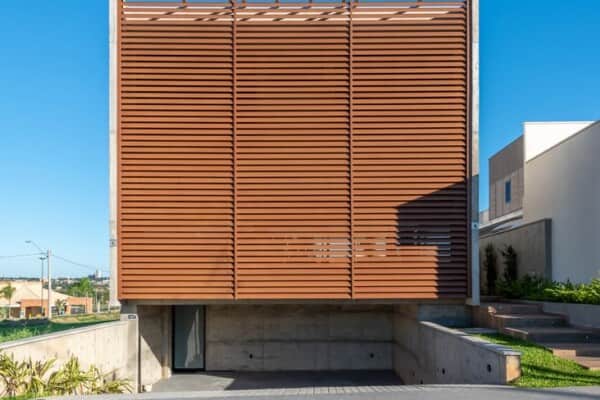This modern home is a 2012 project by AHL architects associates located in the urban setting of Hanoi, Vietnam.
It is a clever alternative to the dark, cramped, and unimaginative houses common to the area.
4.5×20 House by AHL architects associates:
“This house was designed for a young family with one children and grand mother, located in Van Phu new urban area in Ha Noi, Vietnam.
The existing design is boring (like thousands of other houses in Vietnam): lost of natural lighting and ventilation; simple space with core (staircase and toilet) in the middle and two bedrooms at two sides.
Client (young family) needs something different from the existing. They need their own house, their style. This situation requires a smart solution for traffic, thereby creating interesting solutions of space, daylight and natural ventilation.
Based on their requirements, the program is quite simple: garage (for 2 cars), kitchen on the 1st floor, bedroom (for grand mother) and living room on the 2nd floor, master bedrooms on the 3rd floor, small guest room, sky terrace and worship on the 4th floor…but they need the architetcts focus on the creation of public spaces.
With a simple slogan “ traffic creates space and function”, we started by changing the location of staircase. Unique and continuous spaces is proposed based on the new staircase.
The staircase and corridors were designed not as a simple and boring path but as a continuous and sequential space which becomes living space.
Along with identifying new locations for staircase, the voids is also determined for natural lighting and ventilation.An autrium in the middle of house was created to bring daylight to lobbies and all rooms without window to outside.
In addition, that allows full connection between the 4 levels of the house vertically.
The central space is the biggest volume where a double height living room locates, is surrounded by opening staircase, atrium and big windows.”
Photos by: Anh Duc Le

