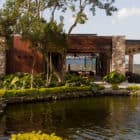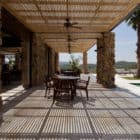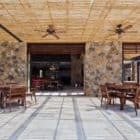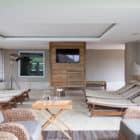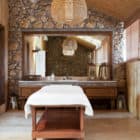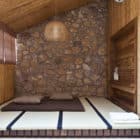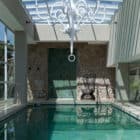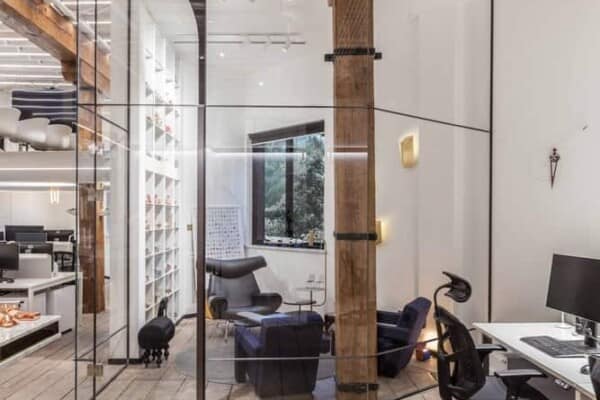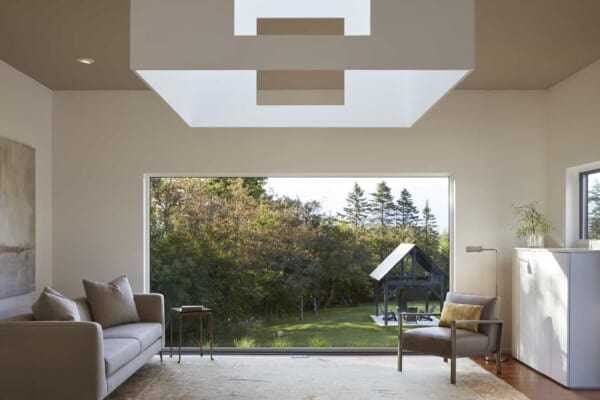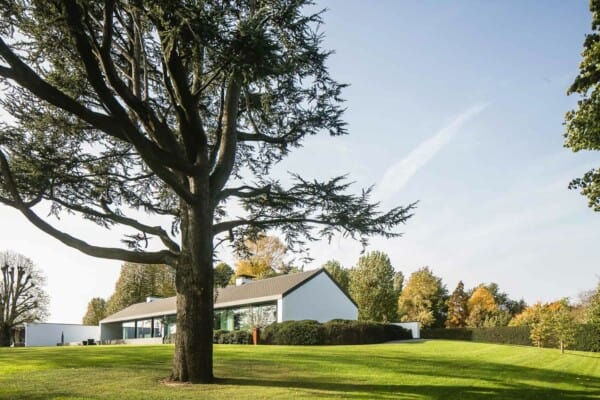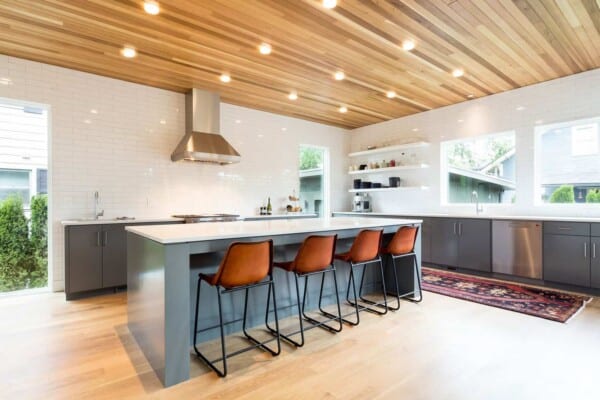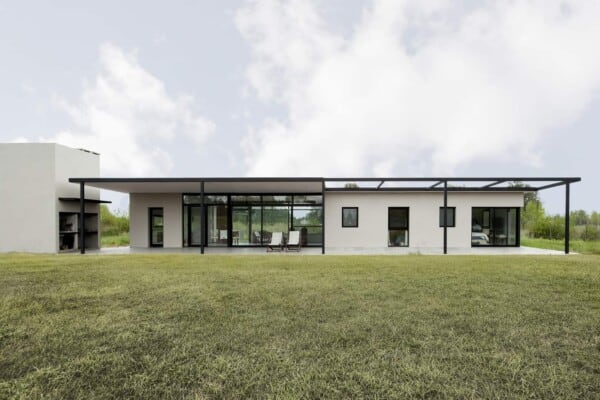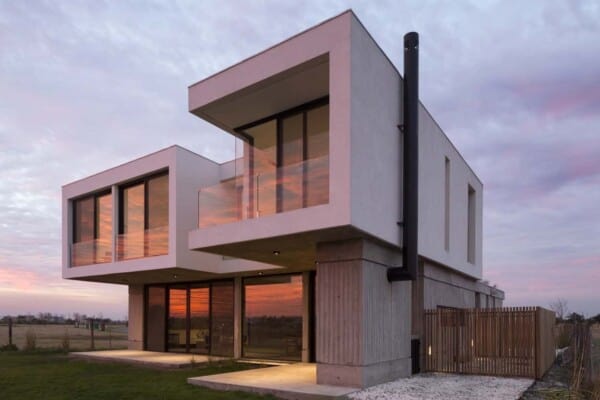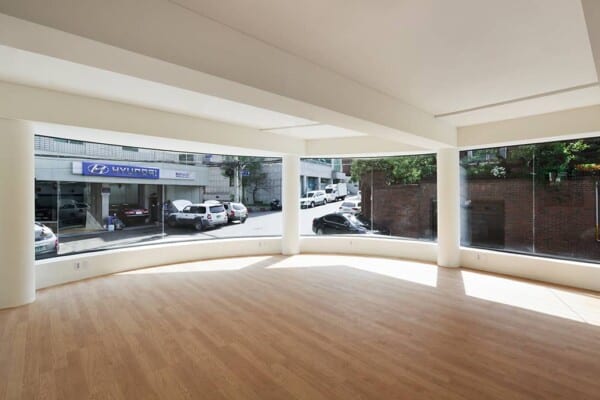Located in São Paulo, Brazil, Ranch was designed by Galeazzo Design.
The building mixes rustic stone walls with elegant wooden terraces to create an effect that is utterly irresistible.
Ranch by Galeazzo Design:
“The place was idealized with the basic principles of a private hotel and it is replete of spaces with independent operation, allowing that the many generations and guests can enjoy the spaces with privacy. An old elevator was restored and connects all the 3 floors, making the circulation between spaces easier.
In the external area, fountains, lakes, waterfalls and several gardens amplifies the fun and the relaxing feeling, such as the rose garden that was designed for the smokers, the hammock area to enjoy the view and sunset. In the doorway that is a wide pergola made of giant bamboos.”
Photos by: Maíra Acayaba





















