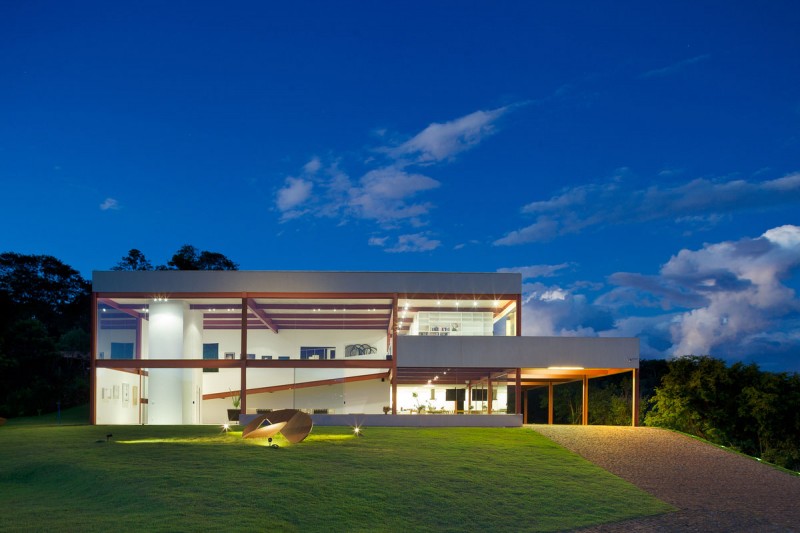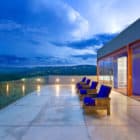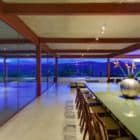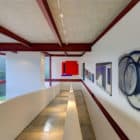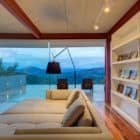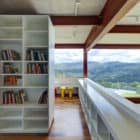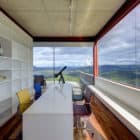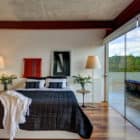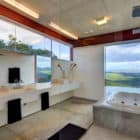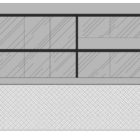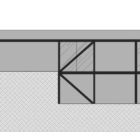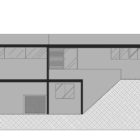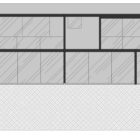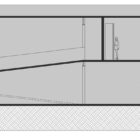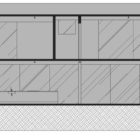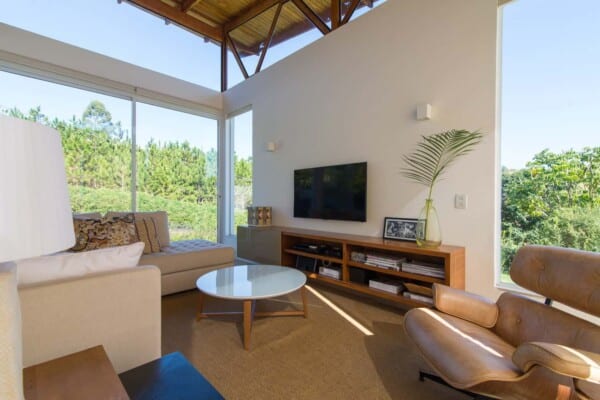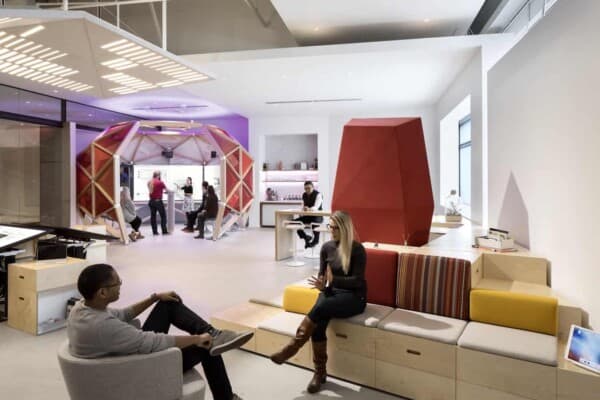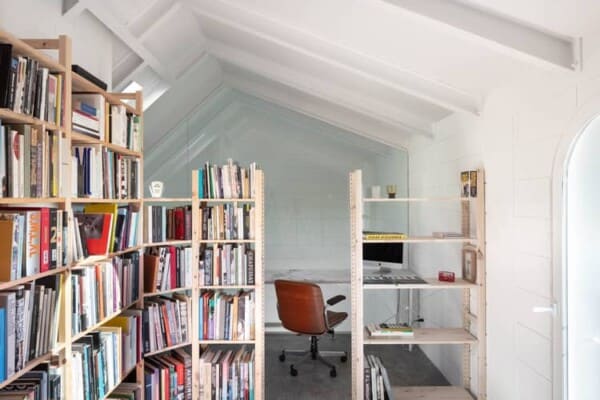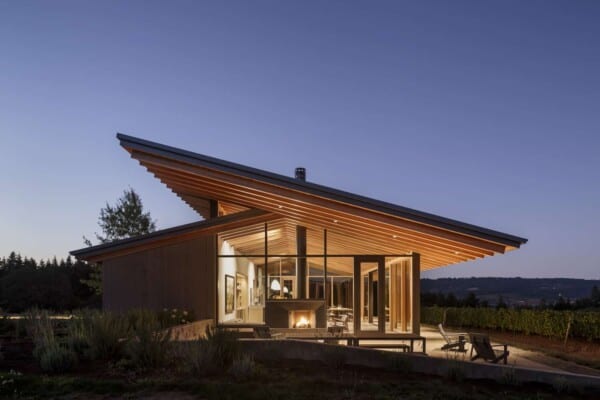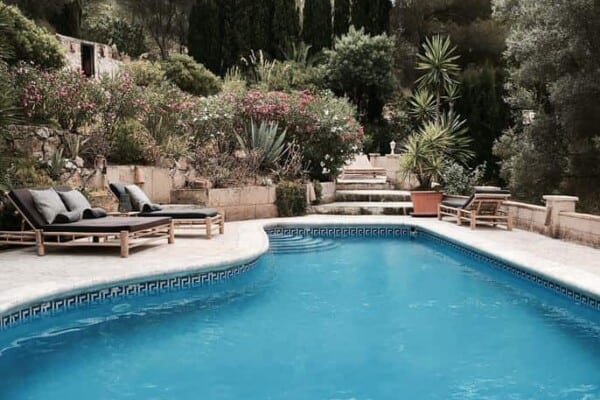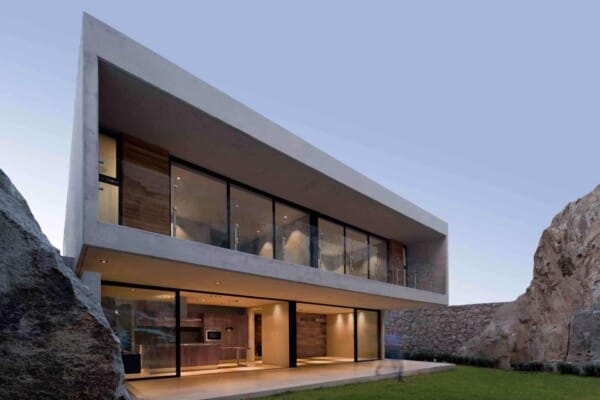This massive contemporary residence is a 2010 project by Denise Macedo Arquitetos Associados that is located in Nova Lima, Minas Gerais, Brazil.
It is characterized in part by an extensive art collection that lines its walls as well as panoramic views of the surrounding landscape.
Nova Lima House by Denise Macedo Arquitetos Associados:
“The concept of this project started from the perception of huge tendency that this House would have as a space for CONTEMPLATION.
First the House would have the purpose of sheltering and expose a considerable collection of contemporary art, and second, outlined by valleys and blue mountains of Minas Gerais, the environment is surmounted by a rare and spectacular landscape, which should be brought indoors in all their environments, bedrooms, baths, living rooms, Office, and mainly, the kitchen, because the cuisine is also focus of interest of the owner.
Therefore the project should attend and harmonize two important needs: large area in brickwork walls for the exhibition of the arts, and facades with glass so that the external landscape could be seen in the House.
Thus was created a gallery of 14 meters deep, and double height of 6 meters high, offering a display area of 190 square meters.
The wall of the left side of this photo gallery 14metros has allowed the creation of a ramp with 28 meters long, promoting a movement and a walk surrounded by valuable works of art aimed at, and the extraordinary landscape external frameworks.
The choice of materials and finishes aimed at simplicity and plainness, characteristics important to the owner, couple seeking to avoid interference to the exhibition of works and architectural tracing, tracing this with prospects already very well demarcated by the apparent color of the metallic structure of iron ore, beside this region is a large mining site.
To evade interference was chosen the burnt cement floor, and the white walls with special paint and cleaned, including baths and kitchen, do not have coatings.
All sides are in white Corian, which mimic with the walls, and the carpentry in white lacquer, was conceived with the intention of not promoting the highlight on the walls, but complement them.
The definition of the furniture was guided by the same concept so that at no time does not compete with the work, but at the same time mimetizasse the cement floor burned.
The pieces were chosen by the sobriety and elegance of color and design, following the coherence that has guided the entire project.”


Photos by: Gustavo Xavier

