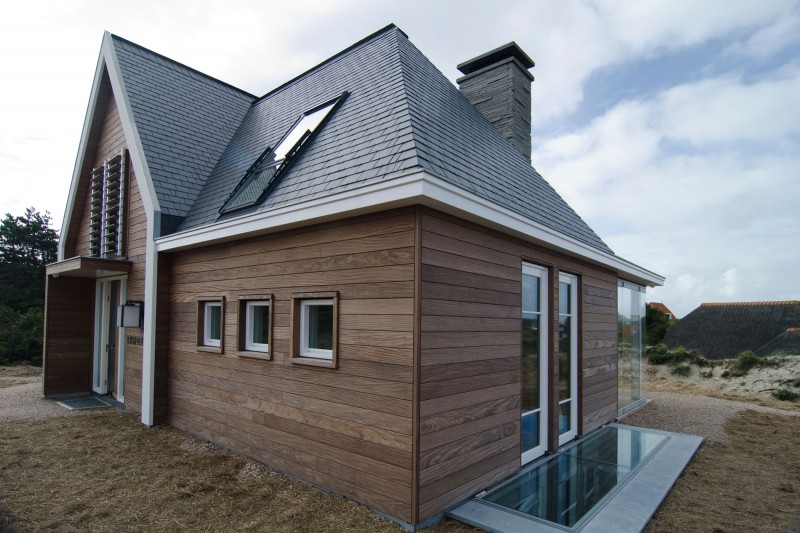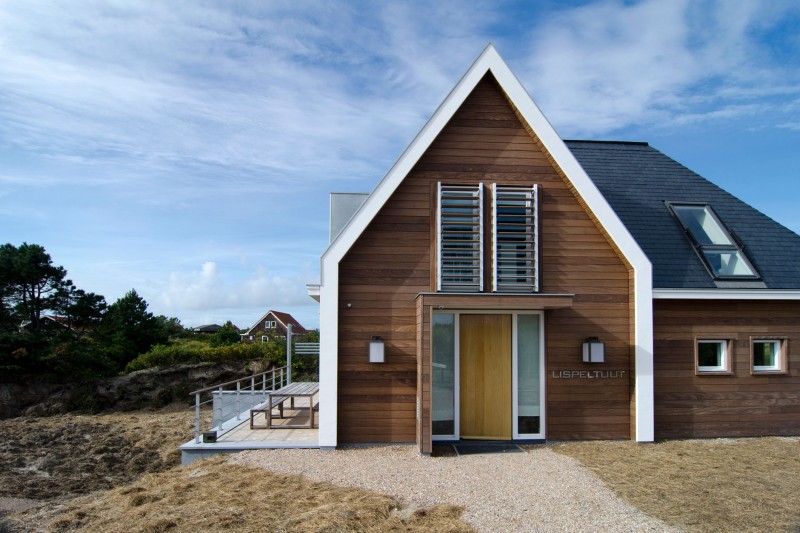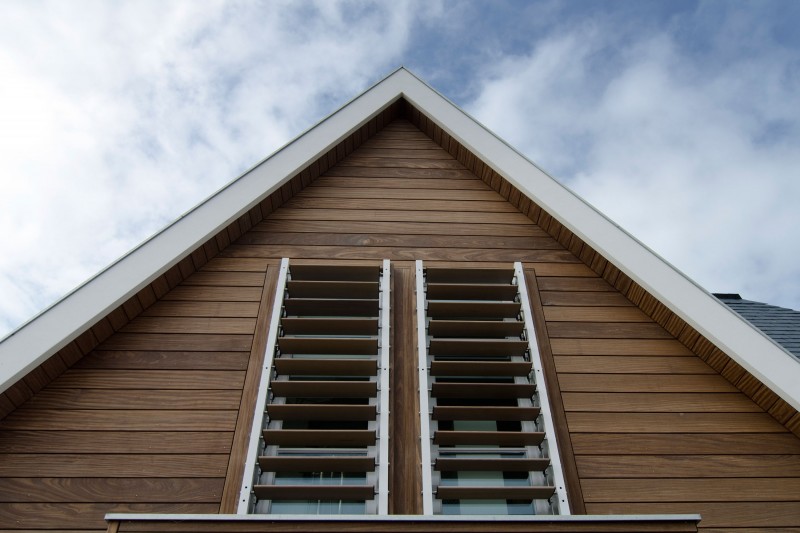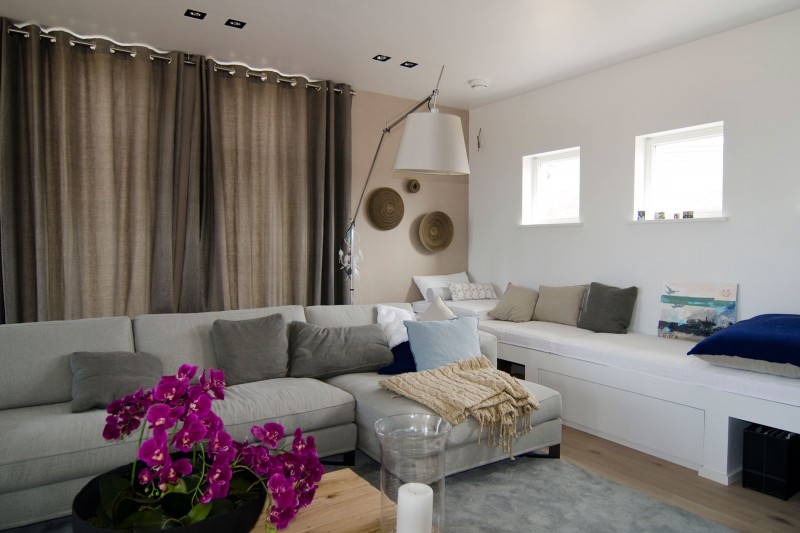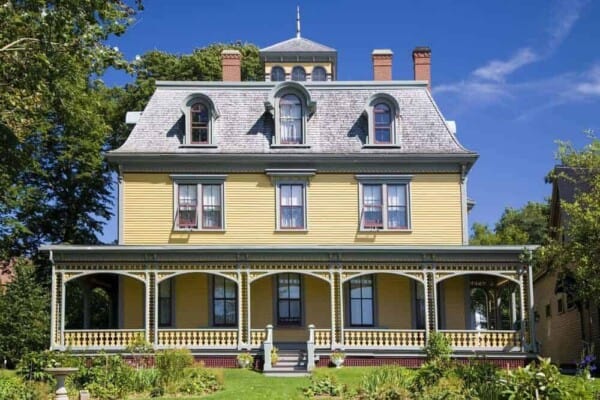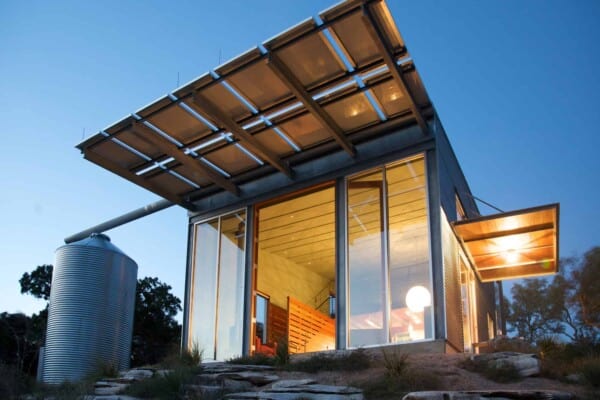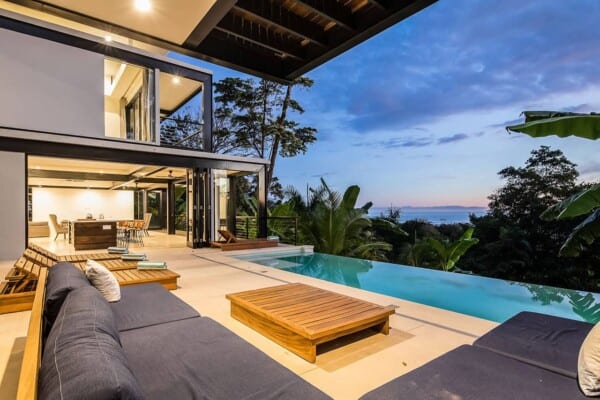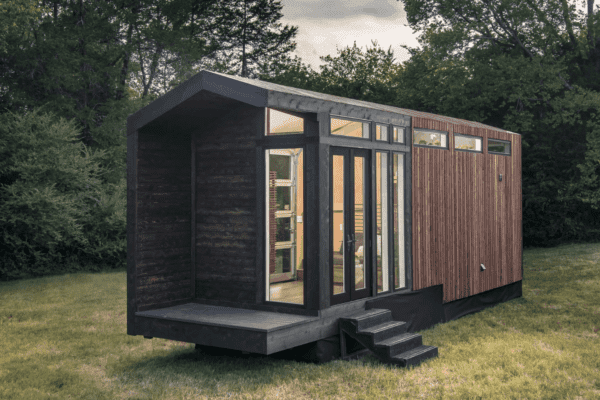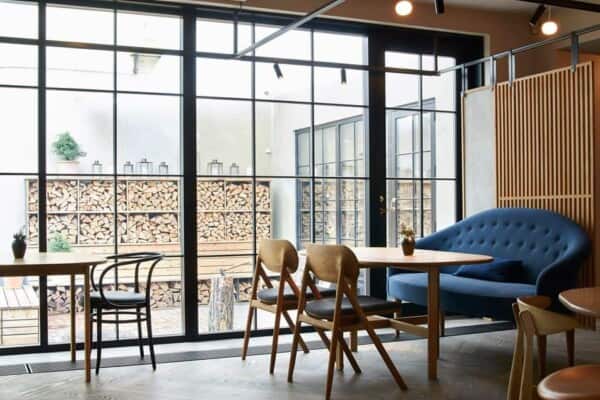This holiday home, located in Vlieland, the Netherlands, was designed by Van Egmond Total Architecture & FG Projects.
The exterior is perfectly charming with its wooden walls, and the interior is classic and elegant without sacrificing comfort and warmth.
Holiday Home in Vlieland by Van Egmond Total Architecture & FG Projects:
“This is a new build holiday home on the island of “Vlieland” in the north of the Netherlands. The house is located in the sandy dunes about 200 m (655 ft) from the Northsea. The facade is made African teakwood and the roofing is made of black Spanish slate. Basement is made of concrete with a cladding of Belgian bluestone. High tech home control systems from Gira/Jung. Sun screens made of western red cedar wood and are operated electrically. The chimney is a kind of copy of the Falling Water Villa chimneys by Frank Loyd Wright and is made of Norwegian Oppdal stone.
The villa consists a basement, ground floor and a smaller first floor. 4 sleeping rooms, two bathrooms, 3 separate toilets, a large living room/kitchen and a sauna/Turkish bath unit. Rightly situated on the morning and afternoon sun, this is ideal holiday home.”
Photos by: Daniel Van der Vorm


