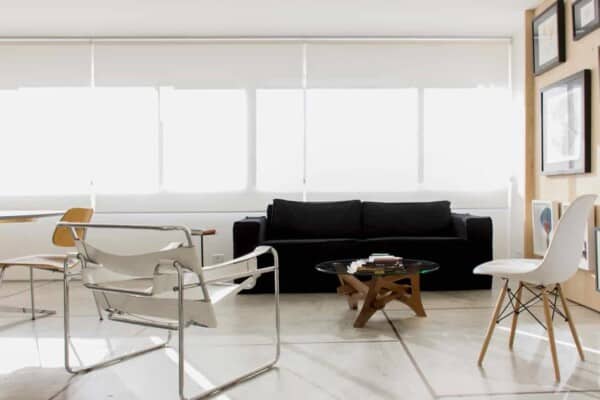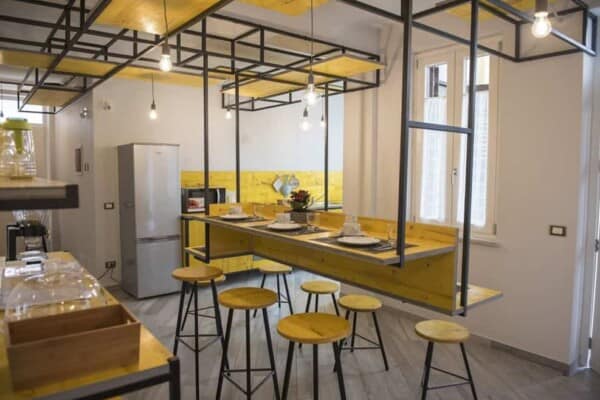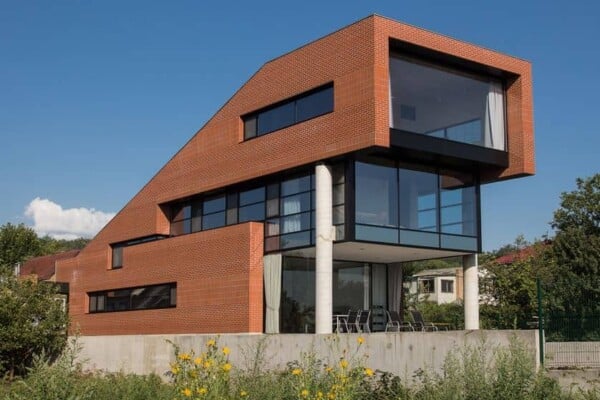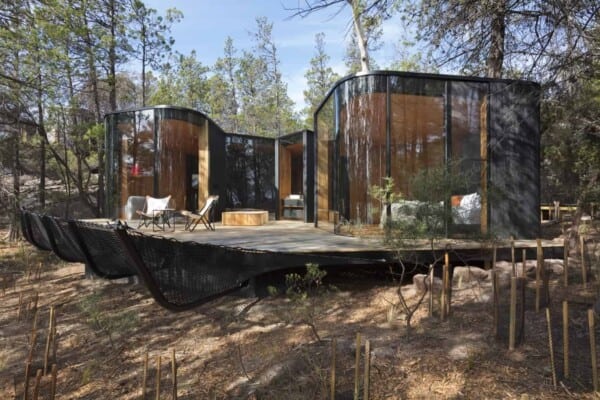Airhouse Design Office created this modern residence in 2012 for a client located in Yoro District, Gifu, Japan.
The designers sought to maximize the sense of unity in the common space by doing away with all room dividers and intrusive supports.
House in Yoro by Airhouse Design Office:
“One of our client’s major requirements was for a living space where the presence of the family would always be felt. In response, we devised a single-roomed layout without columns that took advantage of the distinctive features of the existing warehouse. A large kitchen was installed to cater to the needs of the food-loving husband-and-wife couple.
We then conceived the entire living space by taking the kitchen as a focal point, with a mix of various other activities and functions unfolding around it. Within this single-roomed space, we also created a box-like structure with a loft bedroom for the children on top of it, and private quarters including a bedroom and bathroom inside it.
In order to minimize heat loss within this massive space, a 100mm layer of urethane foam was added to the walls, floors and ceiling, while a combined heat and power device was installed in the living room to heat water and provide floor heating. All openings were designed by making use of existing sash windows and doors, while glass panes were all given a double-glazing treatment to improve insulation.
The façade of the building was left intact in an effort to blend in with the surrounding neighborhood, as well as due to cost considerations. The result was a comfortable, luxurious home that made effective use of existing features while also avoiding excessive expense.”
Photos by: Toshiyuki Yano
















































