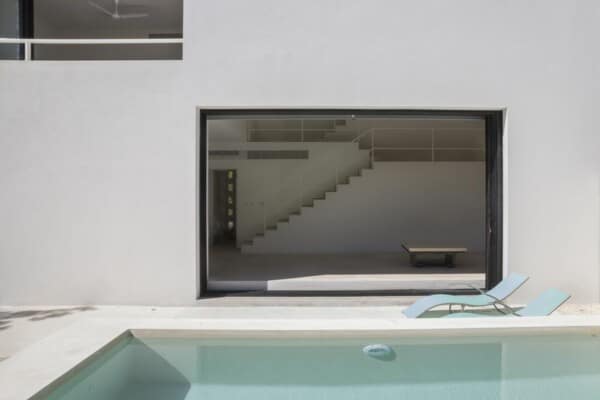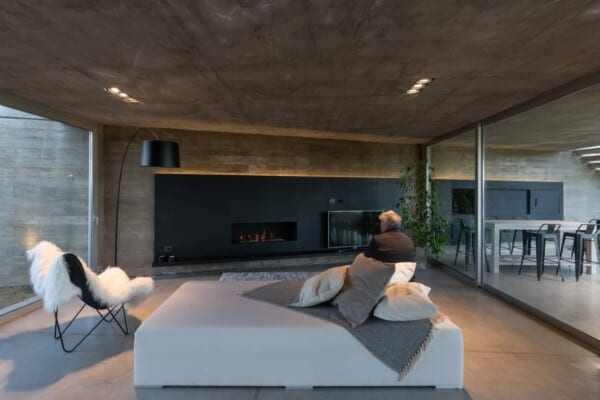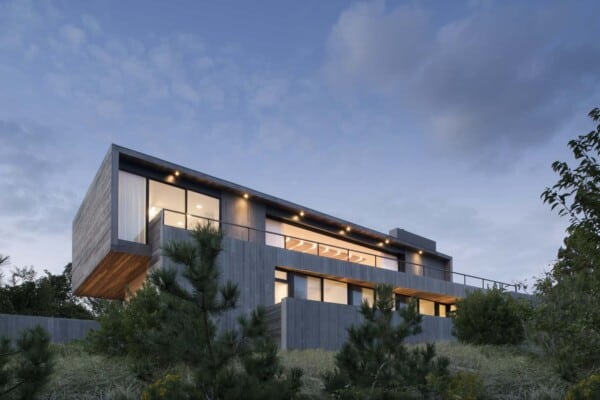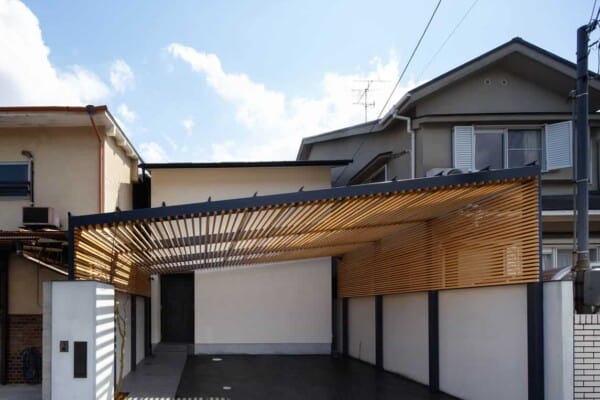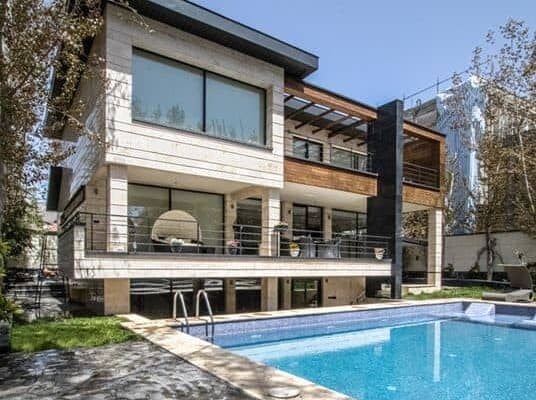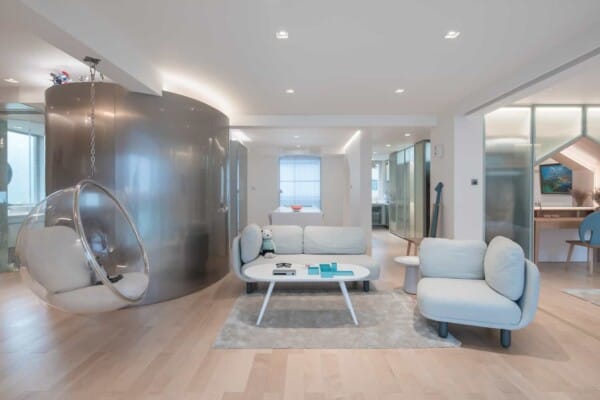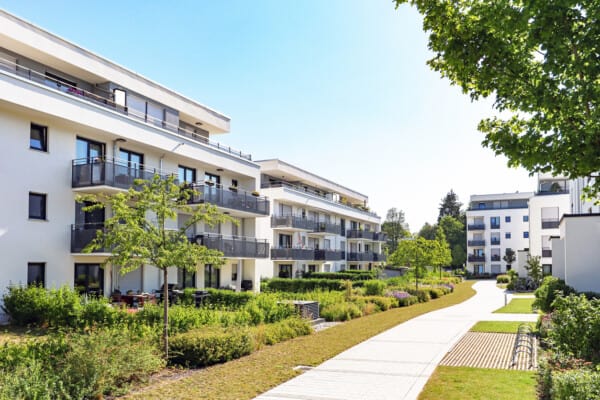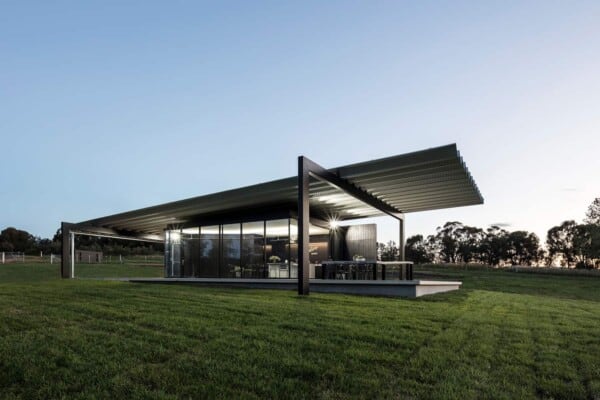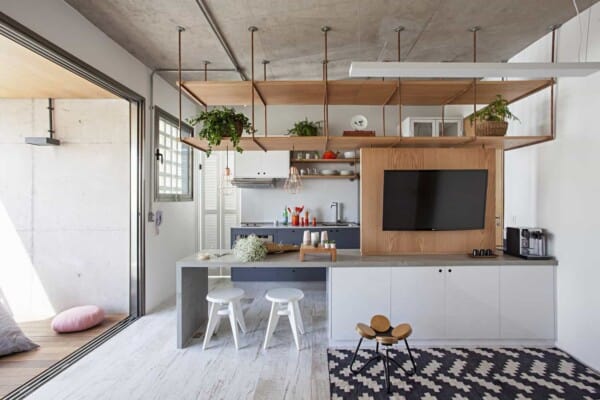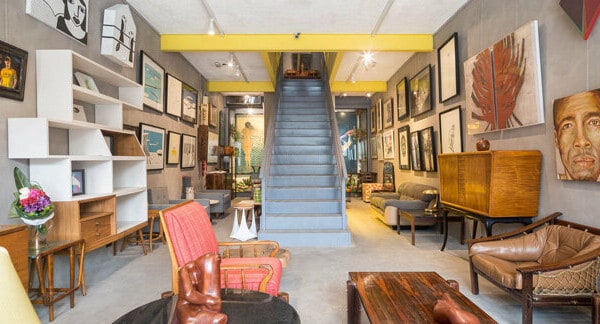Fritz + Fritz Arquitectos created this contemporary home in 2012 for a client located in Nordelta, Tigre, Buenos Aires, Argentina.
It was designed to provide panoramic views of the nearby lake.
House Ef by Fritz + Fritz Arquitectos:
“The House FF is located in Nordelta, Tigre, Buenos Aires province. Is a single-family house project which was designed from its environmental characteristics, next to the lake.
The ground floor, where the the kitchen, the living room and the dining room are located, was designed with an “L” shape in order to gain panoramic visuals to the lake.
The first floor wich contains the master bedroom on the backside of the house, in relation to the lake, and the three single bedrooms on the frontside, was designed with an “U” shape in order to generate a patio and a 42 sqm semi-covered gallery for the livingroom”


Photos by: Quiroga Carrafa




























