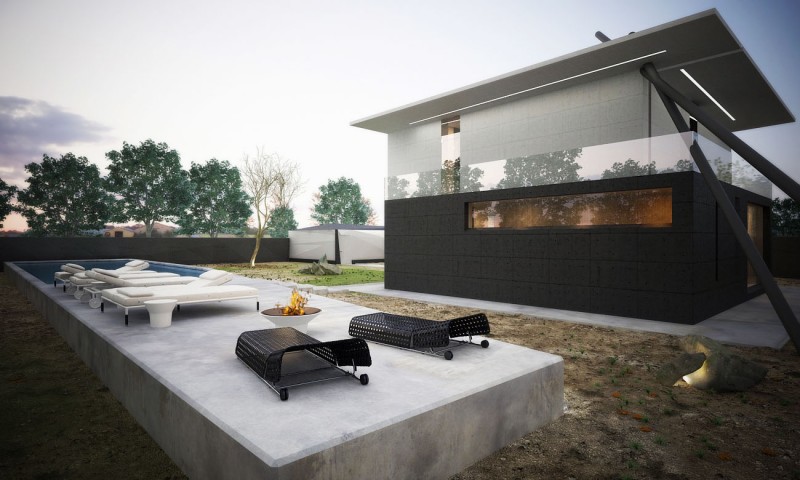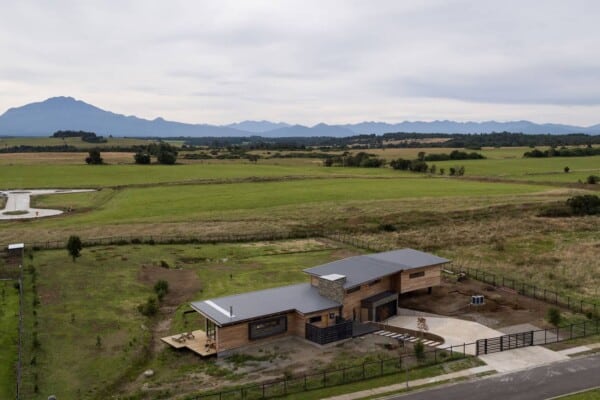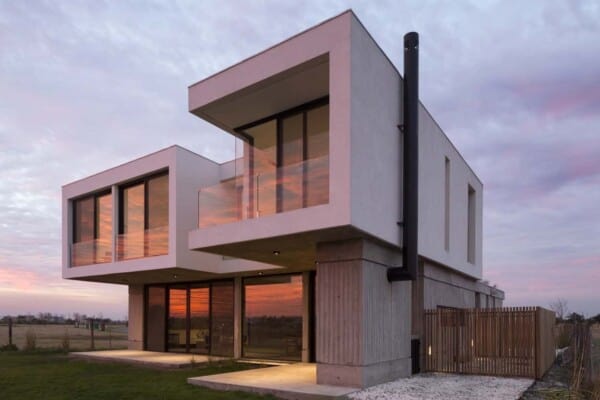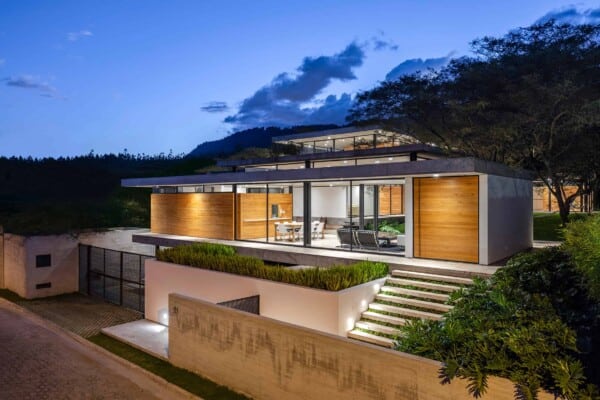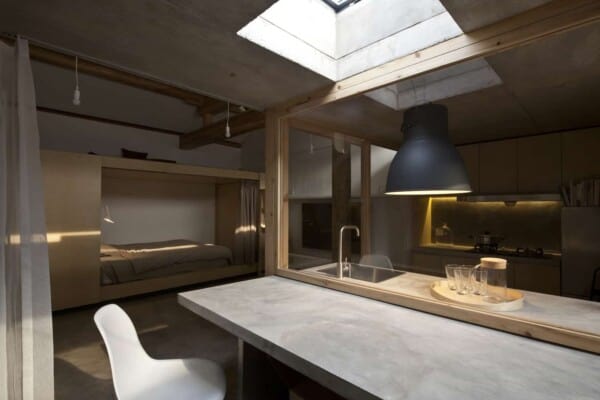Designed by Marcel Luchian, principal of Marcel Luchian Studio, the M House is a single family home located in Singera, a town in the Chisinau municipality in the Republic of Moldova.
The architect will present the M House project at the third edition of GIS Architecture Expo Conference.
M House in Singera by Marcel Luchian Studio:
“The M House Project surprises through its architecture modernism, unconventional forms and combination of materials (glass, concrete) both as regards facade and interior.
The minimalist design harmoniously integrates light, shadow and textures, blending them with the usefulness of natural location as well as the heating and air conditioning system used.”
Renderings courtesy of Marcel Luchian Studio


