Broissin Architects designed Acill Atem House, located in San Luis Potosi, México.
The home is characterized by elegant lines and it boasts stunning views over the surrounding city.
Acill Atem House by Broissin Architects:
“Thinking about the Palm Spings Kaufmann house designed by Richard Neutra about its adaptation to the horizontal landscape, we designed this project based on a linear trace: a light structure and wall openings facing the Sierra Potosina.
The site is faced Northwards reason for which the designed has been moved 30 degrees West to improve the solar lightning during the cold days and to maintain the wind circulation inside during the warm days, creating a functional house in terms of comfort, since the weather is moderated in both cases.
In the south façade, a solid element covers the opening, this allows the caption of solar radiation during the day and its transmission to the inside during the night, guaranteeing a temperature increase during the night against the cold registered through all the year.”







Photos by: Paul Rivera / courtesy of Broissin Architects


































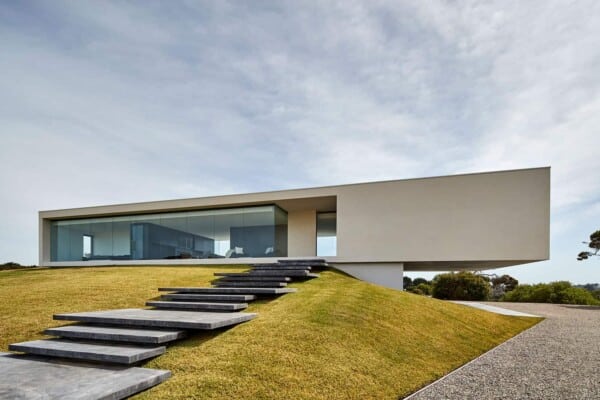

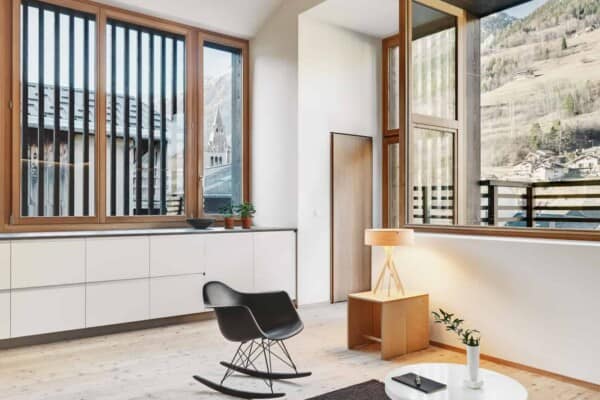


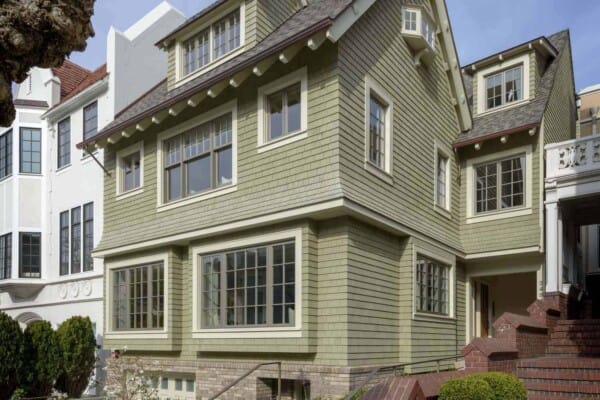

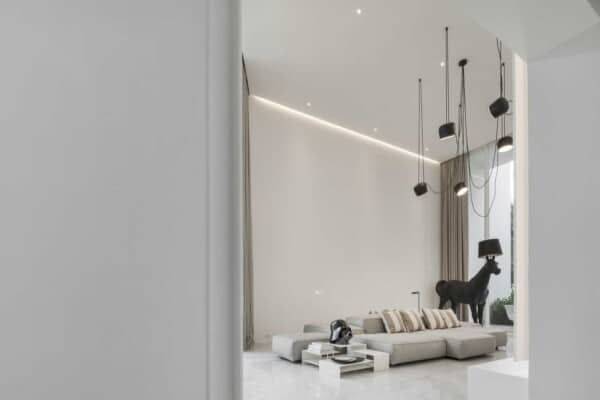
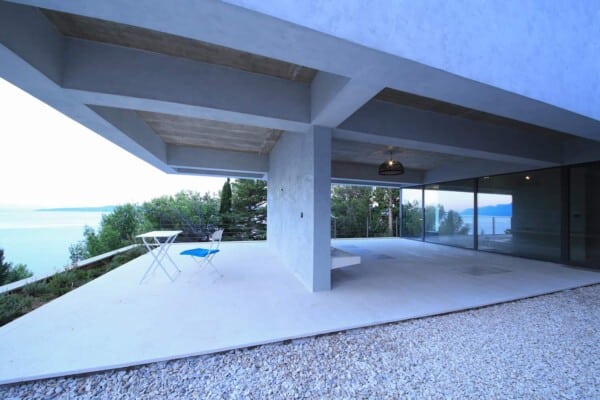
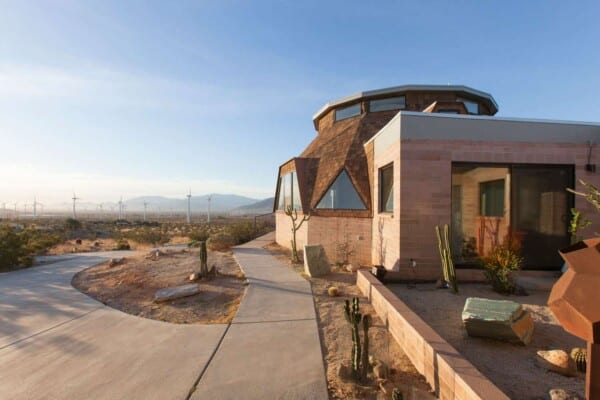
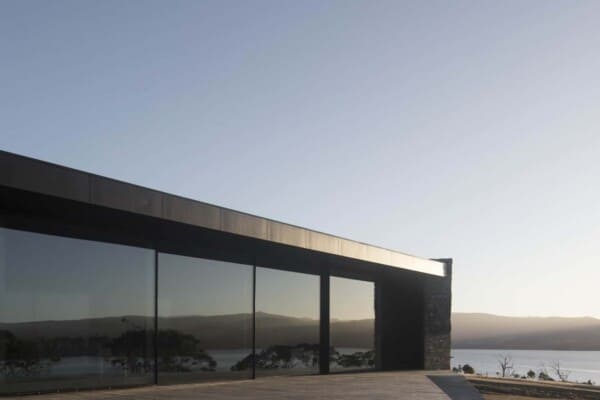
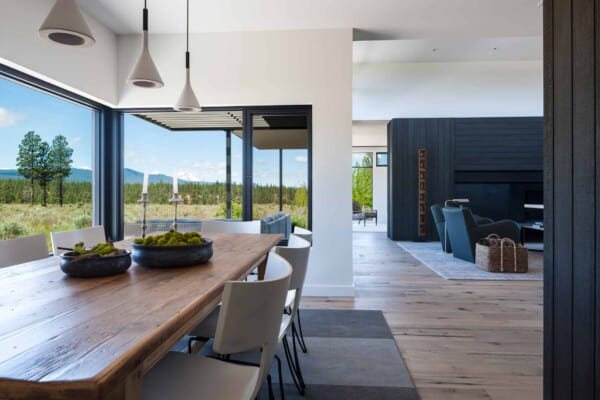
Wow! It’s awesome! I love your designs! Interiors and exteriors! All of it! Hope u can give me an ideas for my ongoing house renovation.. Much appreciated.. Congratulations! You’re great! Good luck!