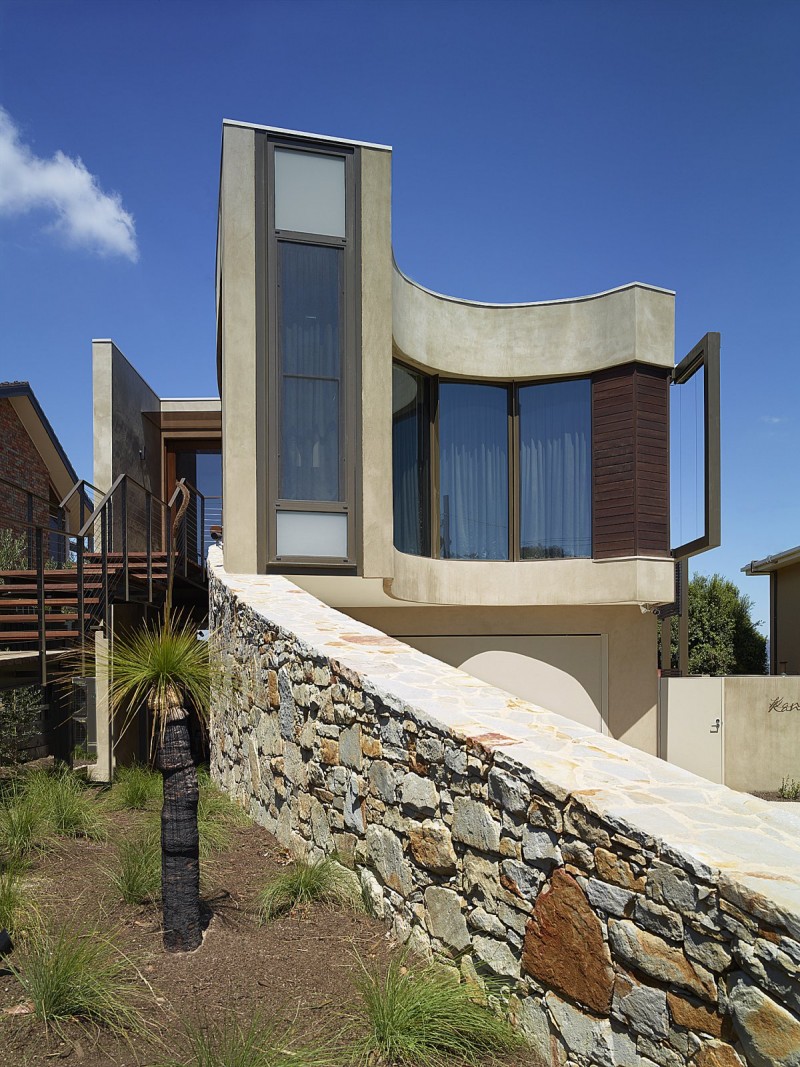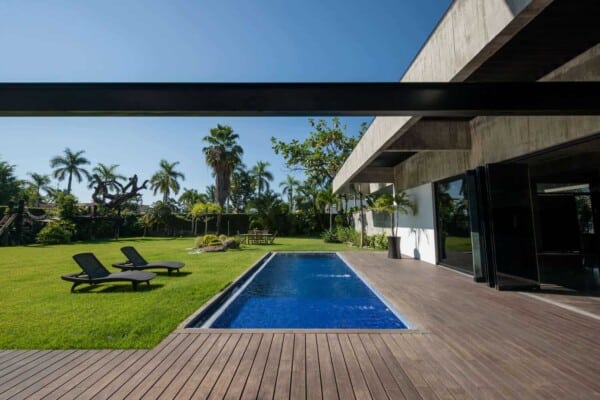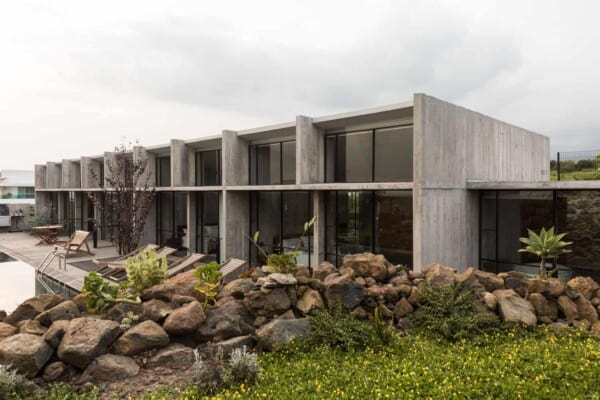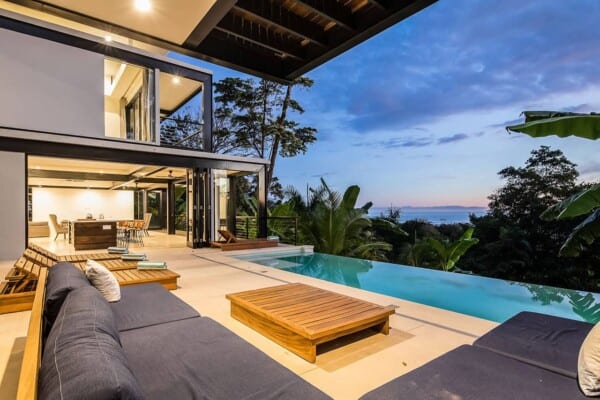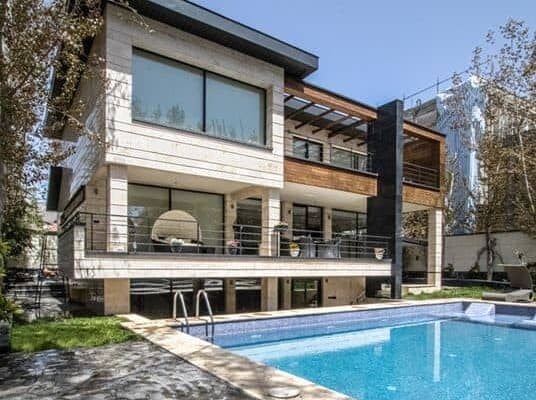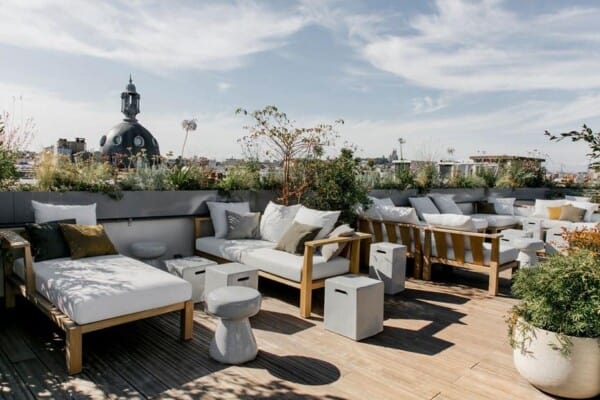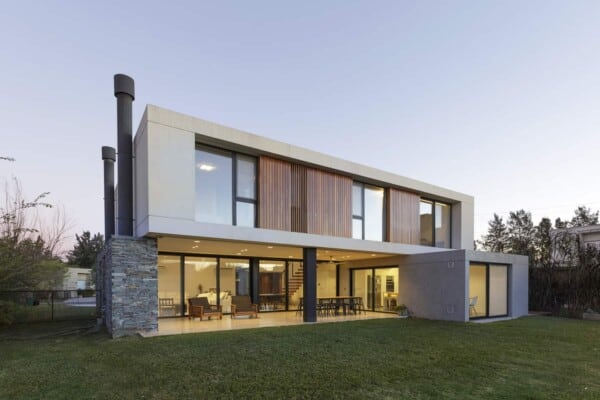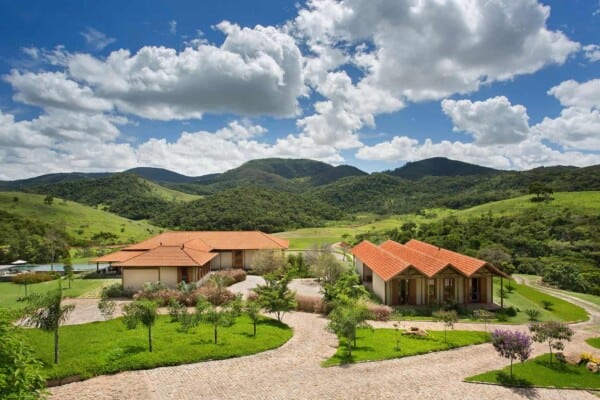Rachcoff Vella Architecture created this modern residence in 2012 for a client located in Mount Martha, Australia.
The home was designed to be comfortable, serene, and flexible enough to accommodate a single person or a crowd.
Hill House by Rachcoff Vella Architecture:
“The brief was to create a simple, calming environment that embraces the beach side location whilst not being a ‘Beach Shack’. It was to cater for a single client with specific needs that could accommodate a future change of owner and potentially family living scenario.
Situated on narrow site on the rise of a hill overlooking spectacular views, the site has a north-south orientation with views at opposing ends; the challenge to manage these two factors effectively whist working with a 5.0m fall from front to back.
The building that was conceived in two parts; a simple linear plan responding to the site, and a curvaceous and embracing form delivering a requirement of the brief. The later as a request for an engaging and welcoming facade that was delivered by distorting the form to offer a distinct personality and suggestion of protection.
Hill House is proudly a sculptural object embracing an artistic and playful response whilst delivering uncompromised and flexible living for its inhabitants. Specifically designed and well crafted design details and consistent material selections are important contributors to the execution of the design concepts for this project.
Hill House is a two storey detached residence designed to accommodate the needs of a part time occupant and the influx of her various guests on regular occasions. The internal spaces are extruded along the sites long axis taking in the views, whilst being shielded against the harsh North-West sun by a veil of adjustable sun controlled external louvers.
Conceptually the interiors are conceived as spaces that allow the main occupant to engage with the surrounds, embracing a relaxed lifestyle and calm environment. The flexibility of the internal spaces also allows her to host an influx of guests and increase the energy and pace of life.
Materials are purposefully kept to a limited palette of matt finished ‘spotted gum’, ‘Grey Tundra’ natural stone and white flat painted walls to reflect the calmness called for in the brief. The exclusion of highly polished surfaces is juxtaposed by the more colourful and flamboyant nature of the client and her guests. Delicate detailing of the joinery and considered fixture selections are designed to be playful and to add drama to the spaces.
Spatially accommodating one occupant in a house that at times can have up to 10+ adults, in a relatively modest sized house required innovative planning and zoning. Essentially the main occupant lives on the first floor taking in the natural light and views and when required the ground floor can open up like a hotel for guests as they arrive.
The ground floor is zoned both spatially and mechanically with separate heating and cooling. Bedrooms are treated like suites with suitcase layout space in each robe, day-spa bathroom and access to the views on the adjacent ground floor terrace, giving the guest a sense of both seclusion and being on holiday.
The house achieves an extremely high level of thermal comfort through: exceptional insulation, motorised sun protection that responds to the suns position, utilisation of Low VOCC paints, and the thorough cross ventilation achieved with the efficient floor plan.”
Photos by: Shannon McGrath and Entrant


