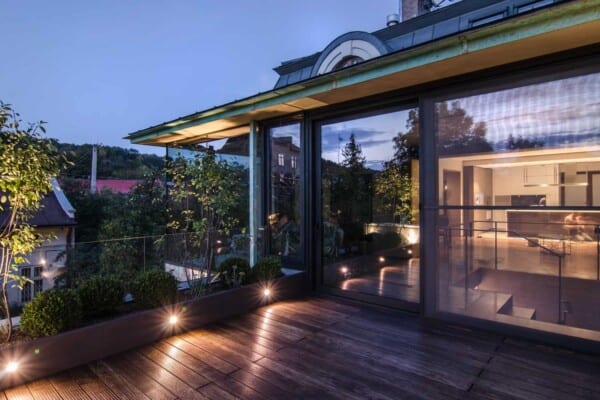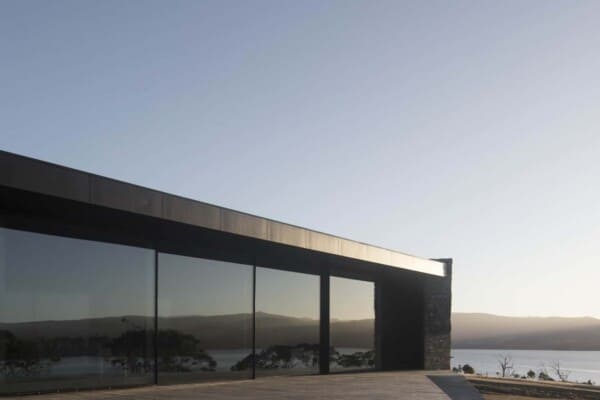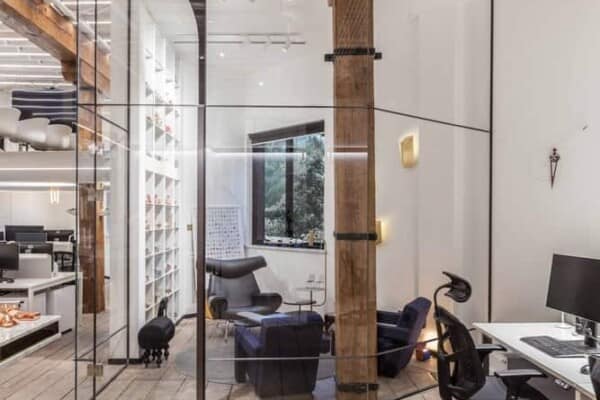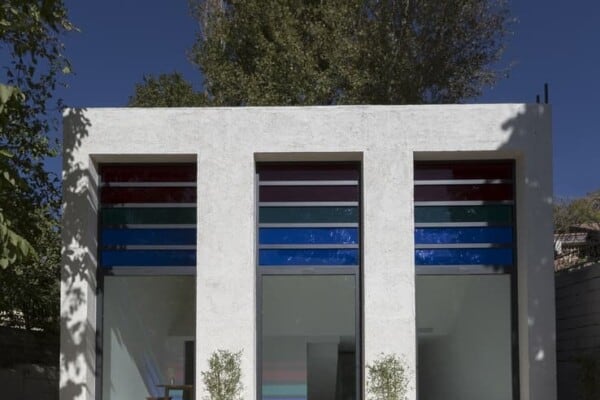This contemporary home is a 2012 renovation by Tribe Studio Architects located in Sydney, Australia.
The publicly visible facade has been preserved along with many of the original interior details.
However, the rear has been replaced by a simple, clean lined structure.
House Boone Murray by Tribe Studio Architects:
“This 1920s bungalow in Sydney’s East has been updated to suit a young family. A poor 1970s rear yard addition was carefully removed from the original house and historic details preserved.
A new addition to the rear has a contemporary architectural and interior language inspired by the old.
The existing house is highly decorative to the street elevation only: it is rendered and modelled with some complex corbelling and fretwork. In stark contrast, the side elevations of the house are completely unadorned.
The new additions takes its cue from this diminution in decoration and presents are totally flat elevation to the rear garden. Hence the public face of the house is decorative and frilly, while the private face is quiet, honest and unadorned. It is the unpretentious face of private family life.”


Photos by: Peter Bennetts

































