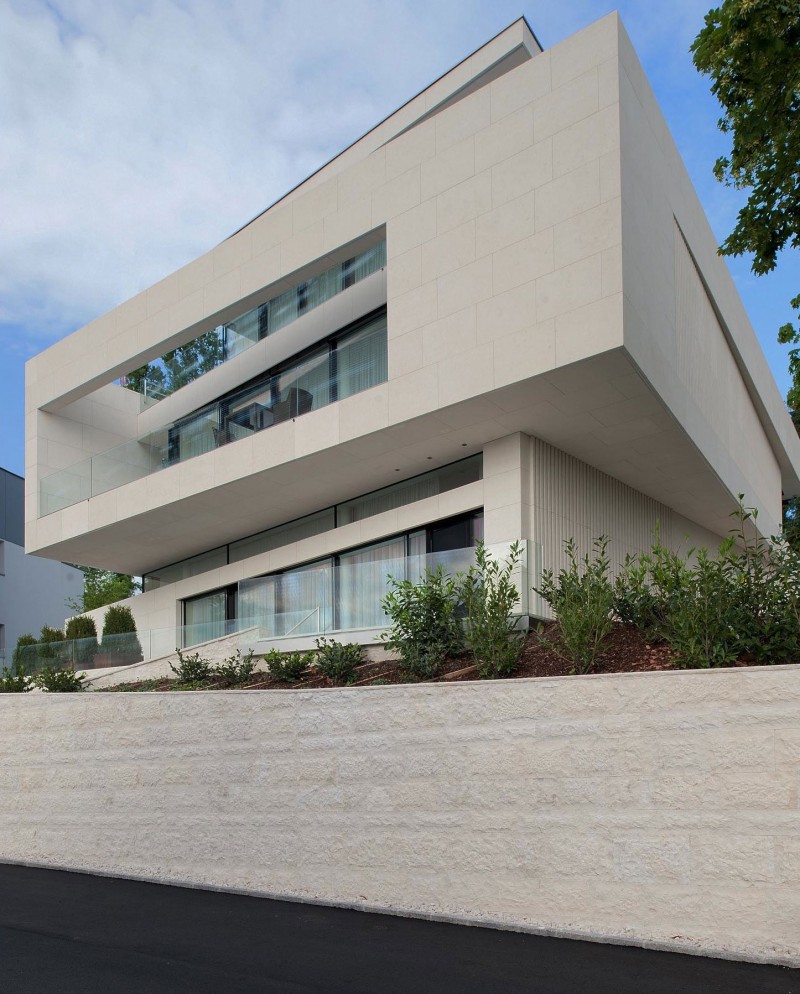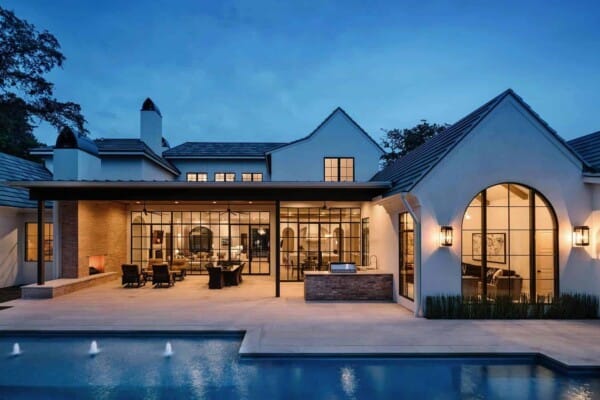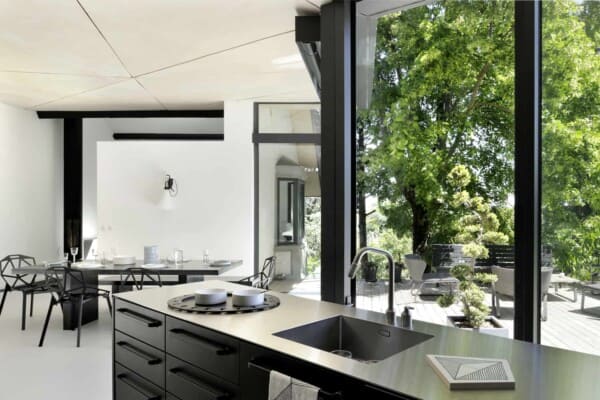Villa Upper Austria was created by Two in a Box-Architekten and is located in Austria.
The home’s clean exterior lines give way to a sophisticated and sleek interior.
Villa Upper Austria by Two in a Box-Architekten:
“Due to the steep sloping terrain, the view and the direction of the sun special attention was required with regard to the alignment of living rooms and sleeping rooms. The villa has three levels adapted to the line of sight and staggered towards each other on top of a basement garage. The main living floor is west-aligned and built at the slope opening up onto a garden and summer kitchen. In order to offer a free view of the city from the west-faced garden, the plan view of this floor was pushed to the northern end of the lot giving space for an elongated pool on the south side in front of the living and dining area. Front-mounted pool glazing allows for the horizon to disappear and the swimmer gets a feeling of hovering above the city.
Upon special demand of the owner the whole villa was clad in light limestone. An exciting zoning of the stone cladding was achieved by providing some of the limestone panels with a strongly fluted look. While the panels of the garden walls have a natural rough surface, the higher and further inside one gets the finer the texture of the limestone.
The space of the house seems to flow inside and out as the large-sized stone panels continue from the interior to the exterior traversing the pool and merging all space into a single unit.
The total design requires only few types of materials. All four floors and the interior design are characterised by the use of dark oak, natural stone, glass and leather. An open and cantilevered staircase with steps of stone and wood combines the floors. The elevator shaft is glazed to the interior and back-illuminated and forms the vertical “backbone” of the house. A centrally positioned multi-storey atrium creates an exciting optical connection. On every floor the glass front opens up a spectacular view of the city.”



Photos by: Dietmar Tollerian-Archipicture































