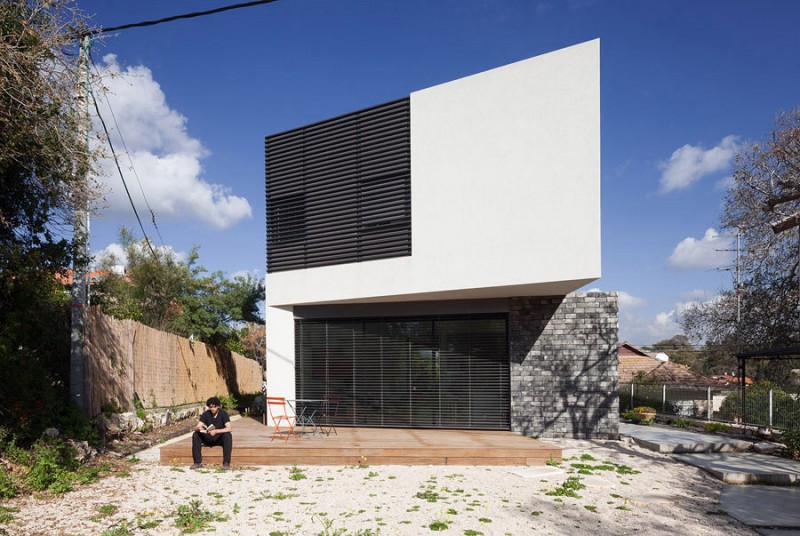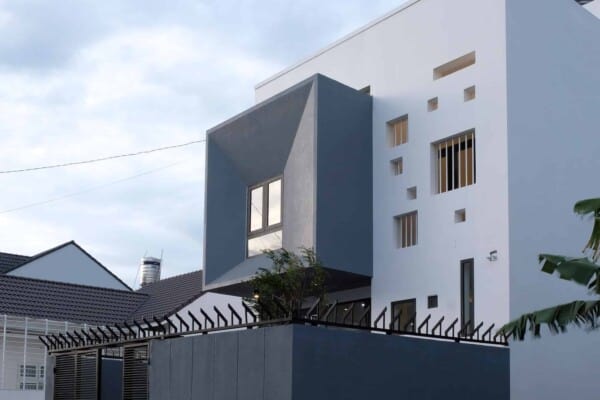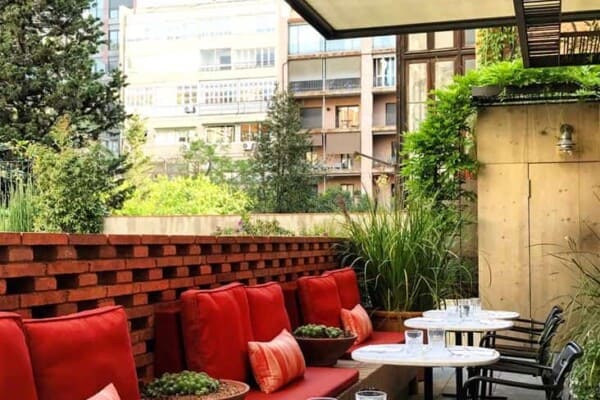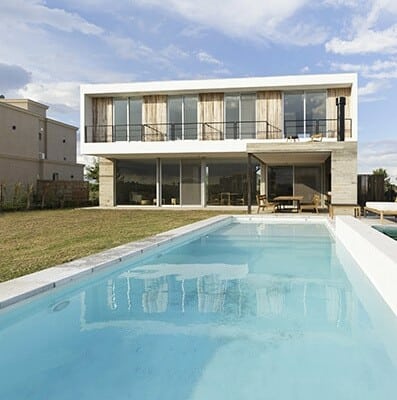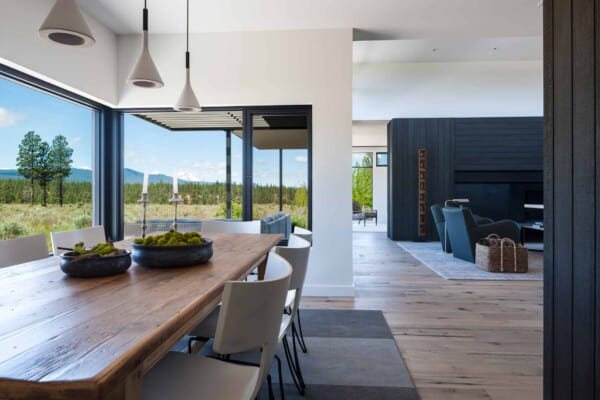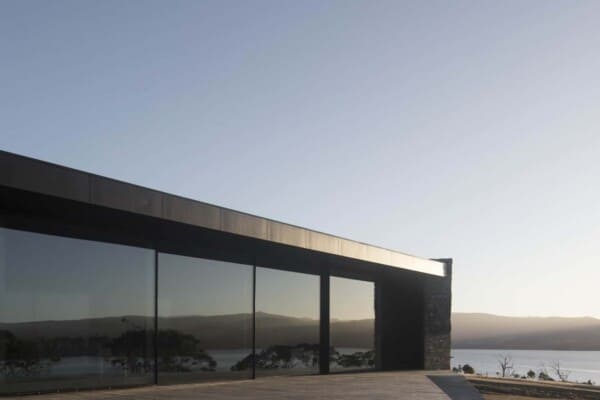This modern home is a 2013 project by SO Architecture that is located in Kiryat Tivon, Israel.
Its unique shape was designed to fit the challenging contours of the site.
Wo House by SO Architecture:
“WO house was built in Kiryat Tivon, in one of the beautiful and green neighborhoods of the town.
The house was built on a hard, oblong, narrow, trapezoidal plot in a zone of 750 sqm, the house surface itself is 250 sqm including a public space, a work space and four bedrooms.
The architectural concept in putting the plan of the ground floor is the creation of a continual cross-shaped space which creates an open view line in one direction along the length of the plot, and a view line from the entrance to the dining room window in the opposite direction. In the center of the house there is a double space that allows a view between the main floor and the public entrance floor.
The unique contours of the house, follow the contours of the plot and allowing the tenants to utilize their construction rights, despite of the challenging shape of the plot.”


Photos by: Shai Epshtein

