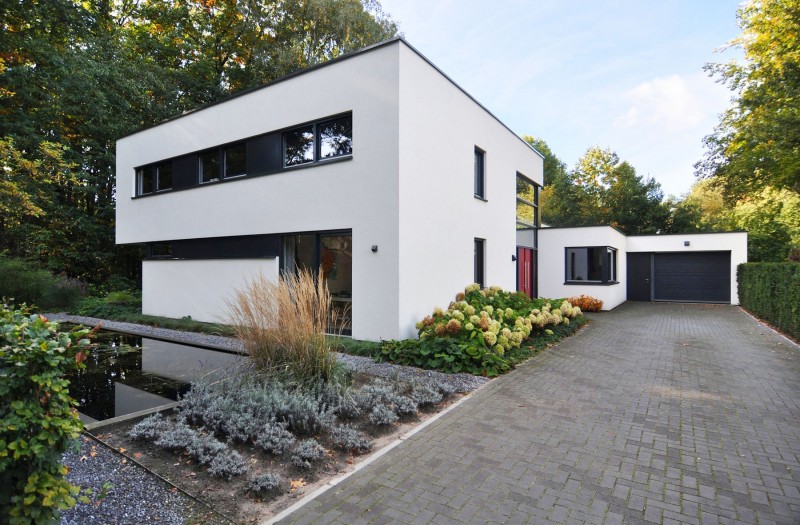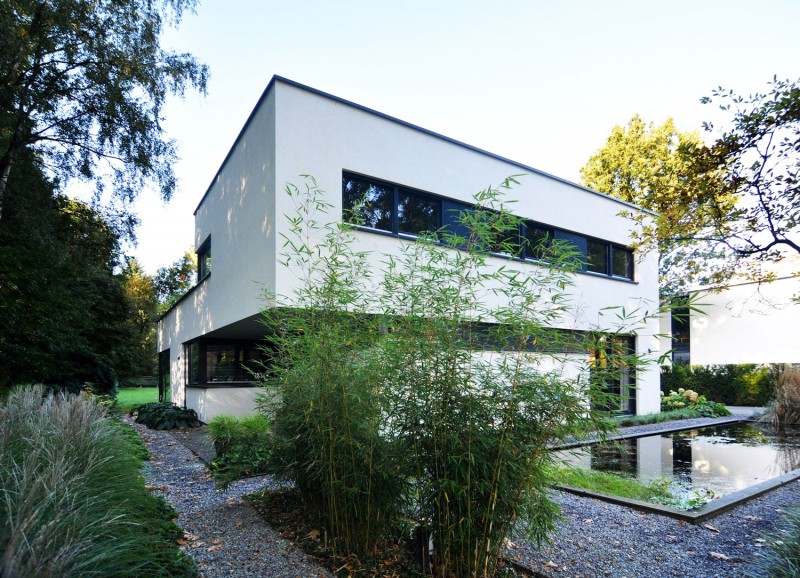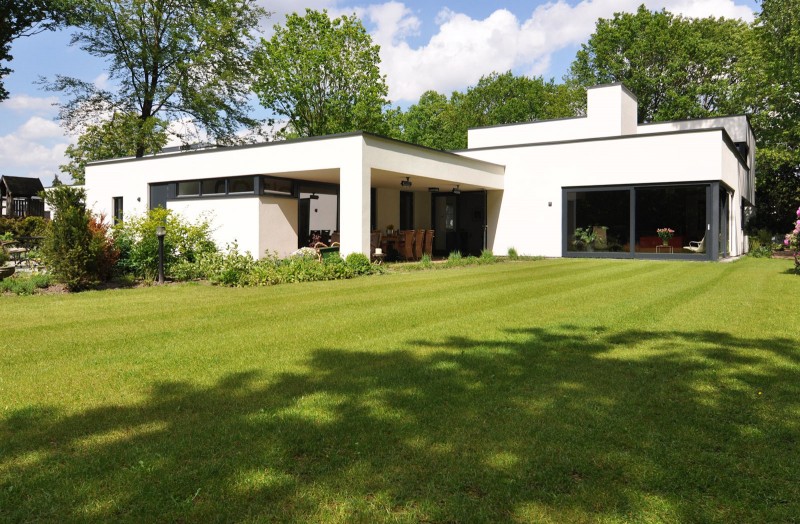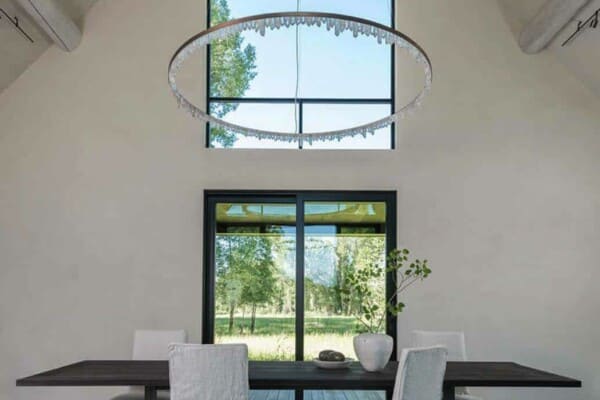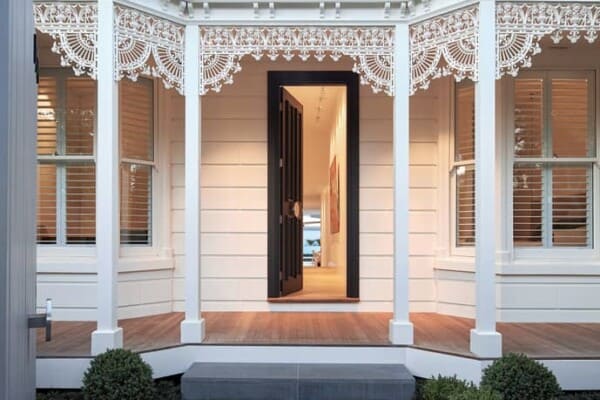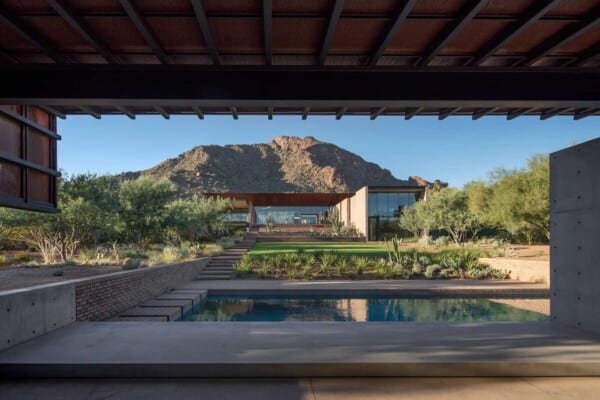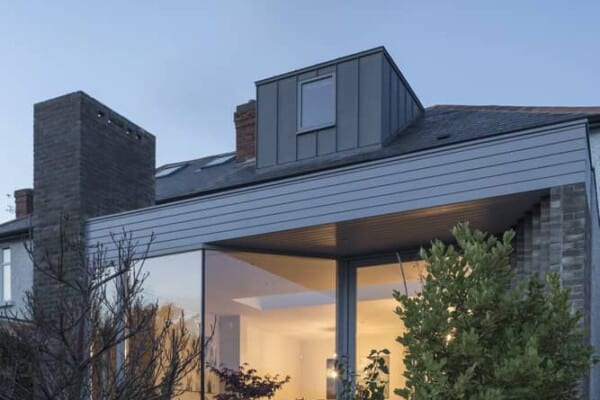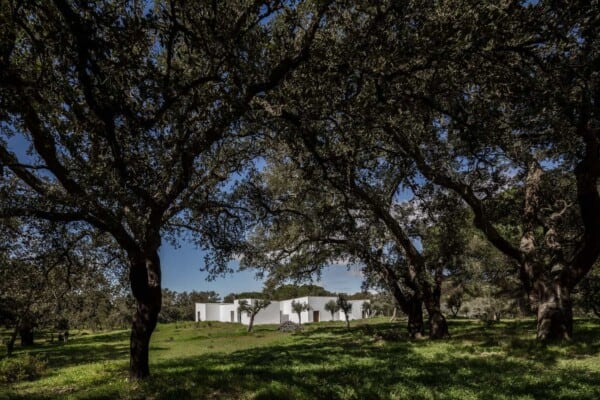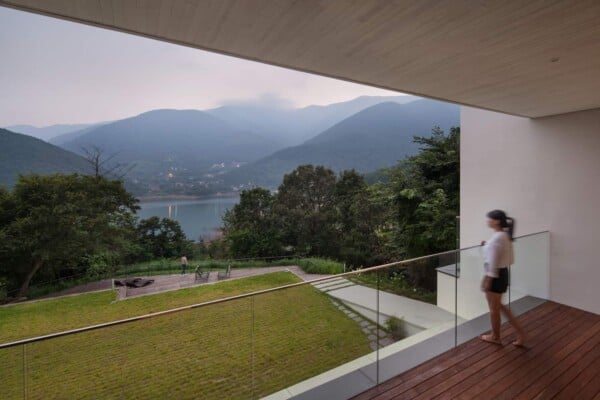Dutch studio CKX Architects designed the House D&H project for a family of nine.
This modern two story family home is located in Helmond, a city in the province of North Brabant in the southern Netherlands.
House D &H by CKX Architecten:
“The house is located on a nice green site in the city of Helmond, a small town in the south of The Netherlands. This residential building is designed for a couple with 7 kids and the wish for a small home office area.
Strict regulations from city council ranging from distances to borders, access and total amount of construction area and volume and a love for Dutch modernist architecture resulted in this play with white cubic volumes.
The resultant form proposes a dialogue between a range of different solids and voids, using light to draw or reflect on the surfaces, proposing a changeable reading of space and volumes during the day.
On the garden side the house opens completely to a nice green garden and turns in a spectacular indoor-outdoor living space with full height glass walls that slide away to embrace the green garden.”
Photos courtesy of CKX Architecten

