ATELIERII created this modern space for a client located in Taipei City, Taiwan.
Although it is a renovation of an existing structure, the original residence was stripped down to the bones, leaving a clean slate that was full of possibility.
Residence Chang by ATELIERII:
“The original house was simply rebuilt. The only thing that was left after the demolition was the structure.
New large windows and a small balcony were added to the house to extend the interior views.
The design included a series of modern white spaces including a new master bedroom, bath and dressing area.
The continuous paving, walls and new wooden carpentry, all in white, are common elements all through the house, giving light and serving as a common thread throughout the different spaces.”

Photos by: Ivan Chuang


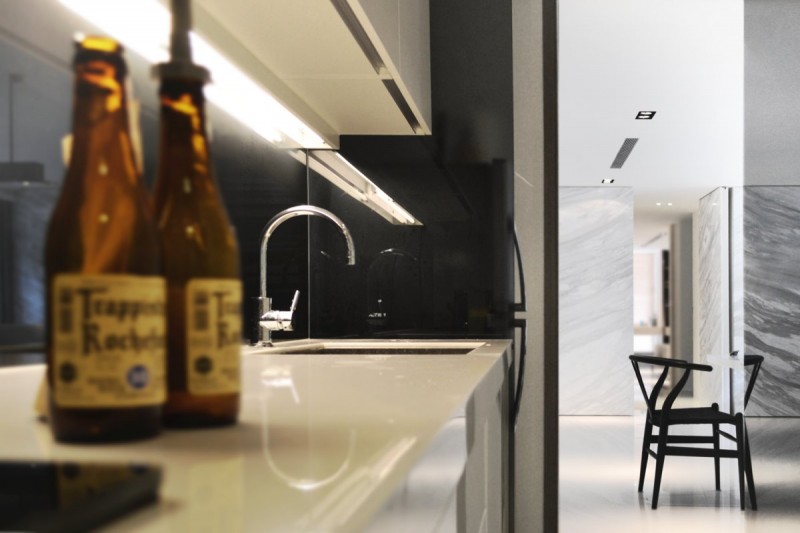



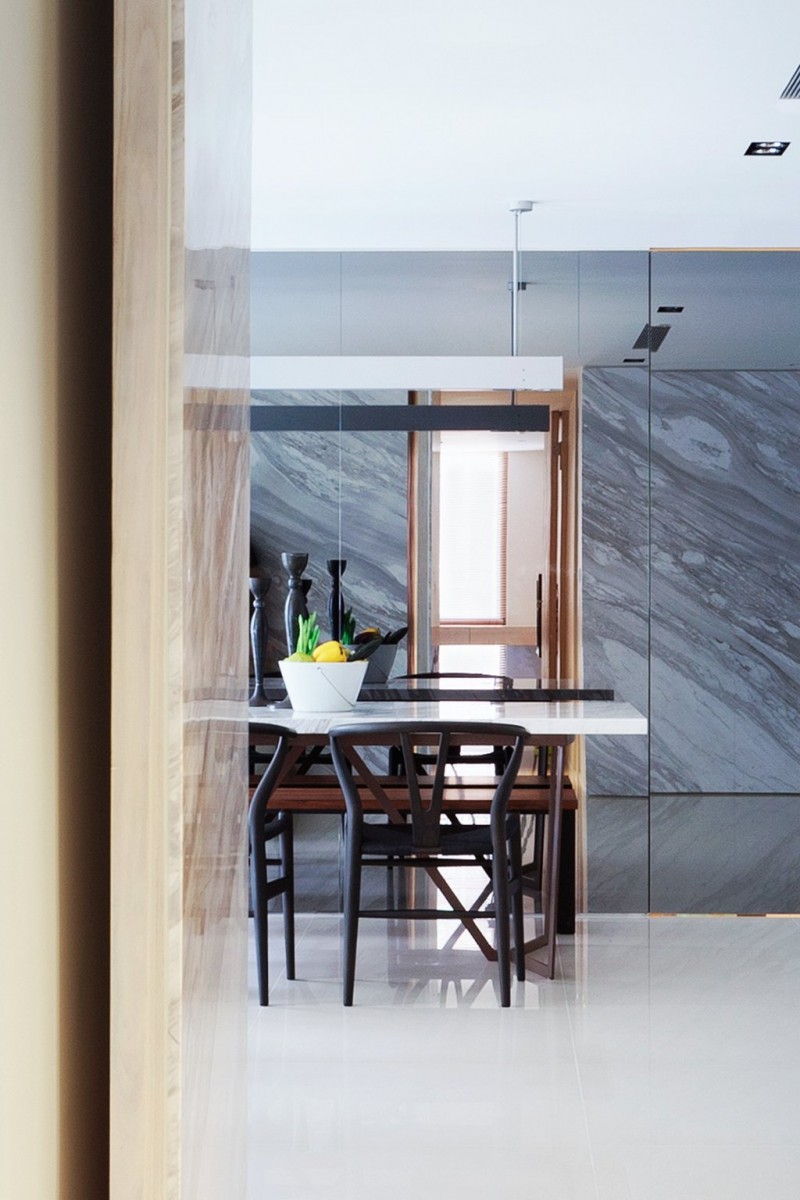








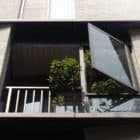

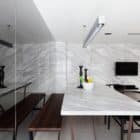

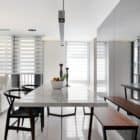

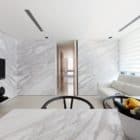


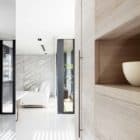
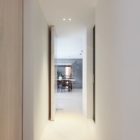
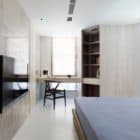


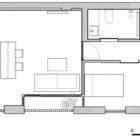



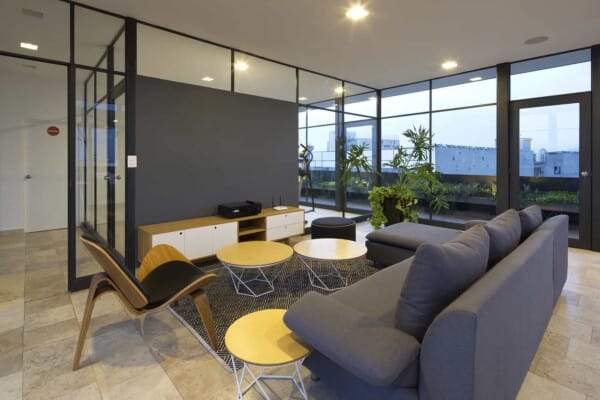
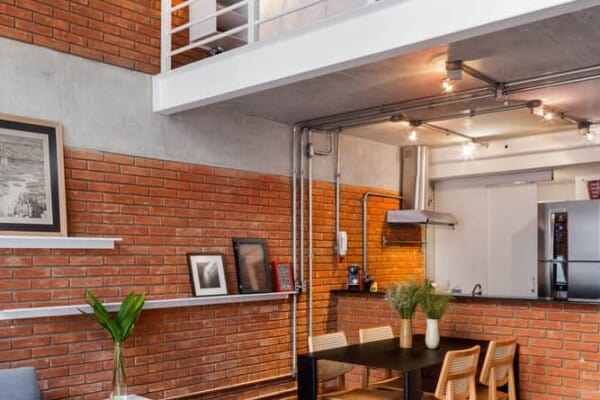
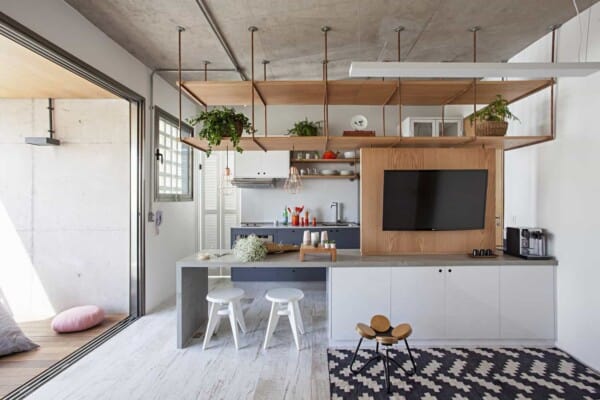






Where is this table from?!