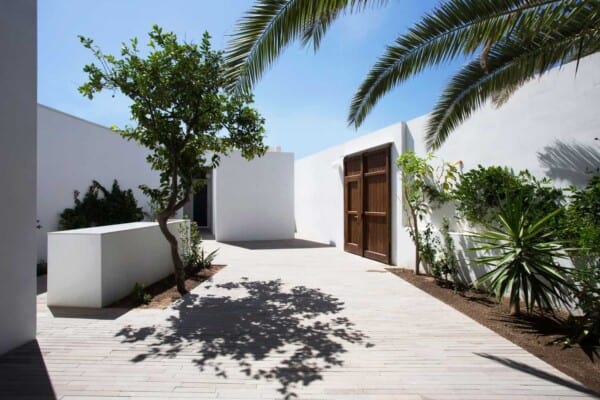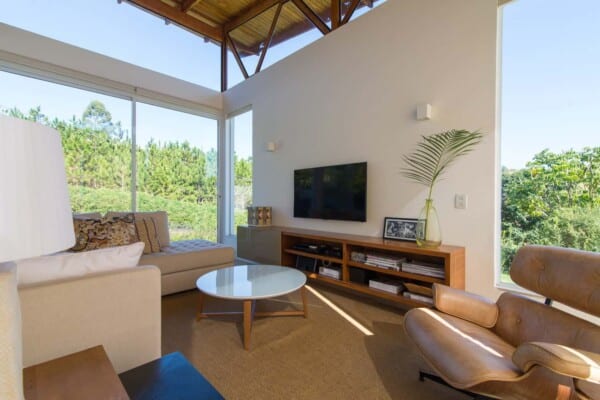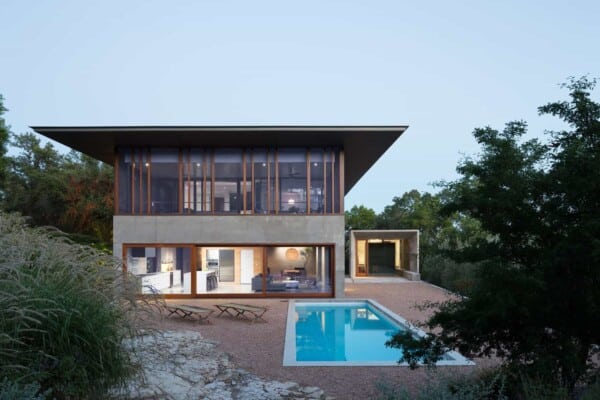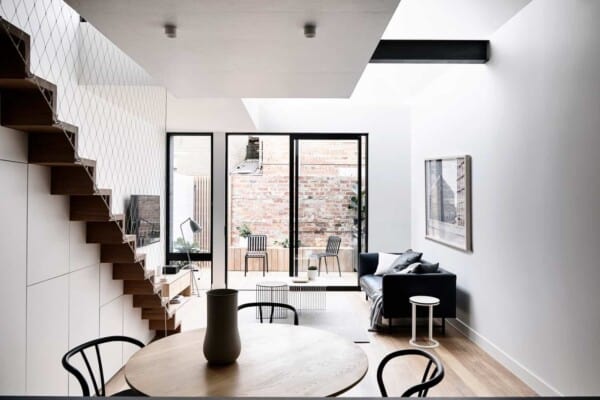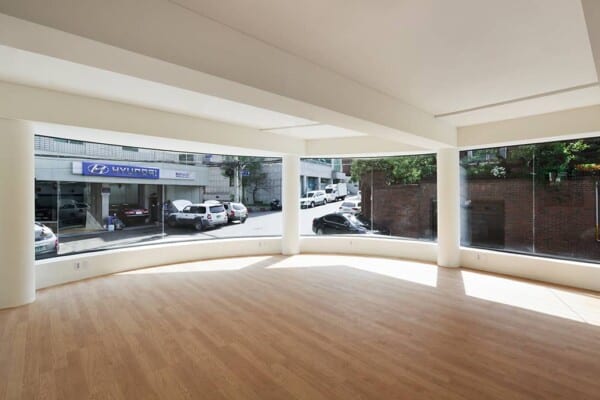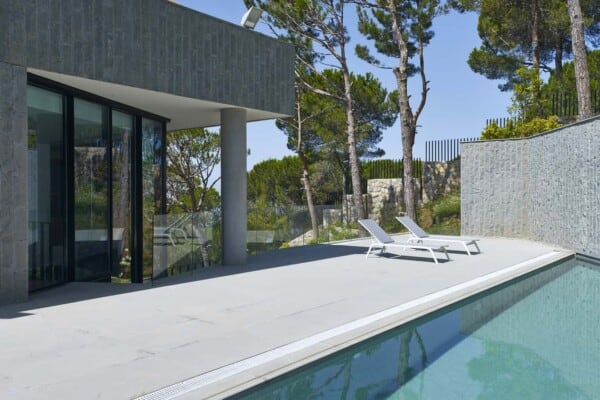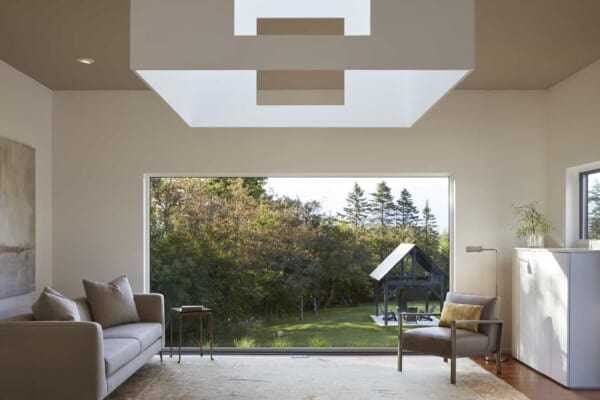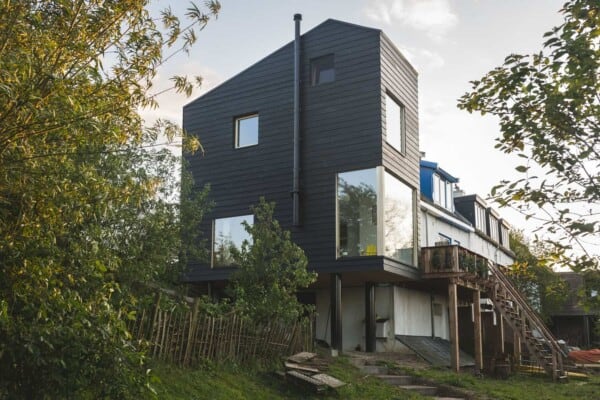Wendell Burnette Architects created this modern home on a 16 acre field in the rural area of Ellington, Wisconsin, USA.
Its simple, zinc-clad form serves as a lone sentinel that protects the nearby orchard from harsh winter winds.
Field House by Wendell Burnette Architects:
“Field House, designed by Wendell Burnette Architects, is sited in 16-acre crop field in an area of farmland northeast of Wisconsin.
It is a site that has been farmed for generations; a sort of “altered landscape” dominated by stoic structures of utility, quarries that harvest limestone and native grasses, wetlands and forests competing for space and attention.
Full of natural and man-made conditions, the site itself is understood as a garden. The client requested a sensitivity for the space, the farmland and the prairie and has a passion for collecting significant objects of art and design.
Prior to construction, the site had a fixture of wild apple trees that grew along the fence, lining the type of the site, that served as a memory for the client of his childhood.
The architects ask, “Might we plant a memory piece in honor of the father?”
The Field House adopts its context and from a distance appears to be a stoic structure in the landscape, only to reveal its purpose close up. It shields the field on the approach, which includes a tree-lined gravel drive with a constructed apple orchard.
Once within the boundaries of the house and its site, the house and orchard frame a view of the field on which corn, soybean, wheat and oats grow.
The house itself is a simple 5,000 square foot box clad in a zinc galvanized metal skin, akin to many constructed objects in landscape, such as neighboring silos.
It is a simple structure, punctuated by specific moments of experience that range from compression-release, to intimate conversations by the warmth of fire, to a morning coffee in the sun, to a gallery of “the art and books of a lifetime”, to a silo ladder that ascends to a secret roof-top observatory.
The sensory qualities of time, memory and space are reflected as a part of the architectural form that changes with the seasons and the environmental conditions.”
Photos by: Bill Timmerman









































