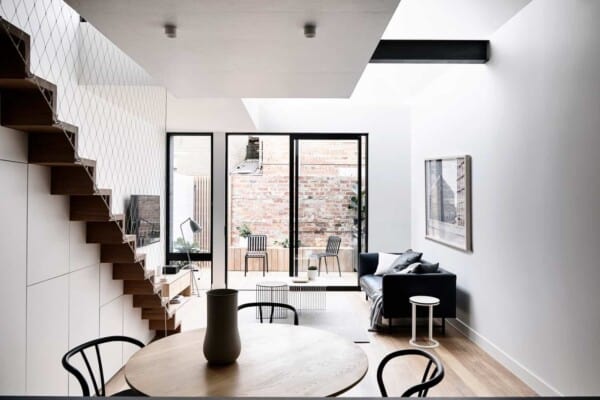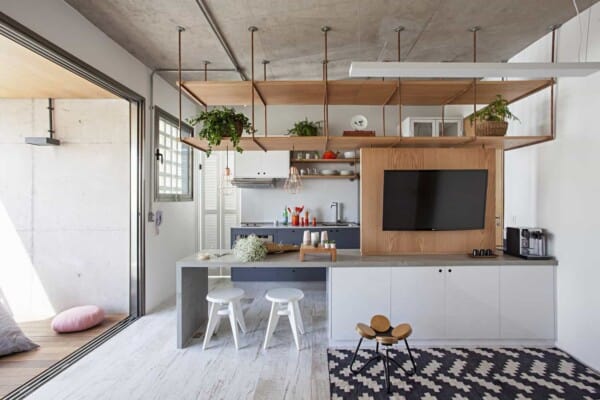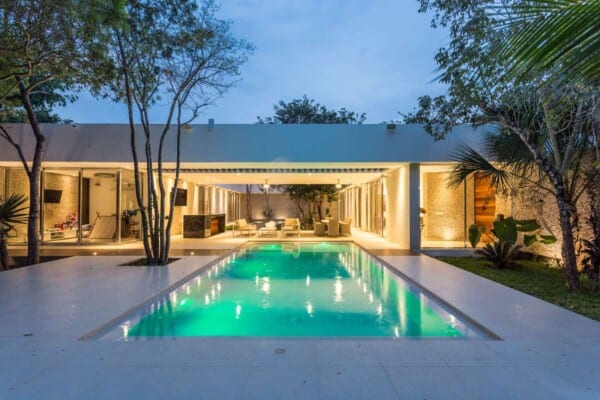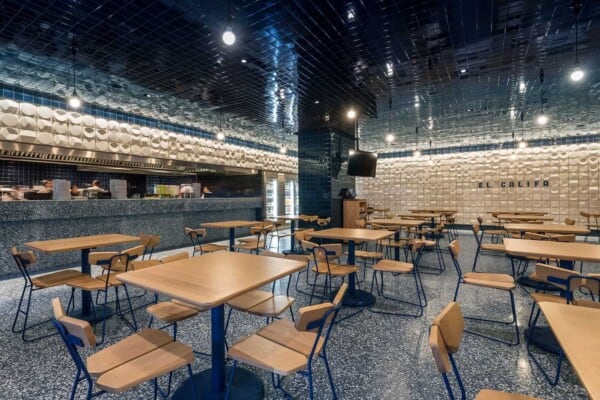The Kimber Modern is a boutique hotel located in Austin, Texas, USA, and was designed by Baldridge Architects.
It has a fun design, with brisk white walls and an abundance of colorful decorative accessories.
The Kimber Modern by Baldridge Architects:
“BBA was first approached by the owners of the KimberModern in October 2005 regarding their idea of building a sort of tiny hotel at 110 The Circle – an overgrown triangular lot immediately east of Austin’s principal downtown commercial corridor, South Congress. The precipitously sloped lot (approximately 12000 sf), was overgrown with weeds and scrub but featured three stately live oaks. It seemed an unlikely candidate for a bed and breakfast.
BBA ultimately produced a sloping zig-zagging scheme that opens onto a sizeable courtyard. The sloping structure comprises a number of discrete levels to create nests of occupation, with the courtyard acting as a quiet refuge from the bars, dumpsters and beer trucks. The building comprises 5 rooms and a suite, laundry facilities, 6 ½ bathrooms, offices for the bed and breakfast, a gracious and lushly landscaped courtyard, offices for an accountant and her employees, and a semi hidden deck housing a 26′ airstream trailer – essentially atop the building – to serve as her conference room. Due to the hotel’s success, BBA subsequently provided drawings to transform the accounting offices into a second suite with a private deck.
The building silently incorporates Green building components to lessen its carbon footprint. The hyper-efficient mechanical system drives each of the rooms with a single heat pump governed by a micro-processor. Each room features operable windows on opposing walls to ensure natural ventilation. Thickened exterior walls are insulated to greatly exceed code standards. The entire western façade (always a problem in central Texas) is composed of a cement-board rain-screen such that radiant heat never reaches the building enclosure.”
Photos by: Casey Dunn







































I ran into this design and decided to read the reviews of the boutique hotel. Conclusion, I am intrigued and fascinated. Will be staying there when I stop in Austin. Can’t wait to soak in the design elements and concept.