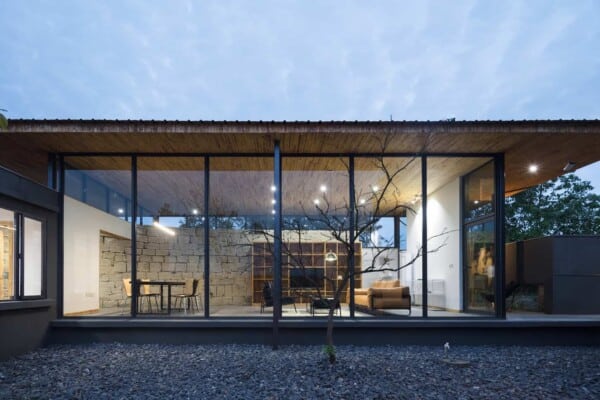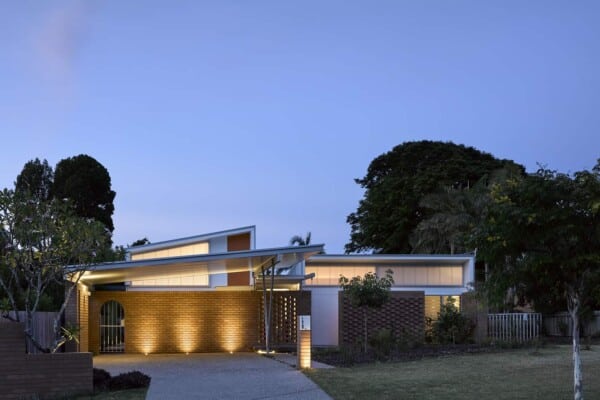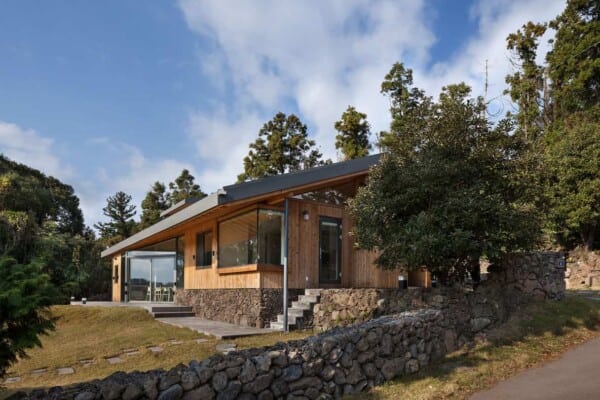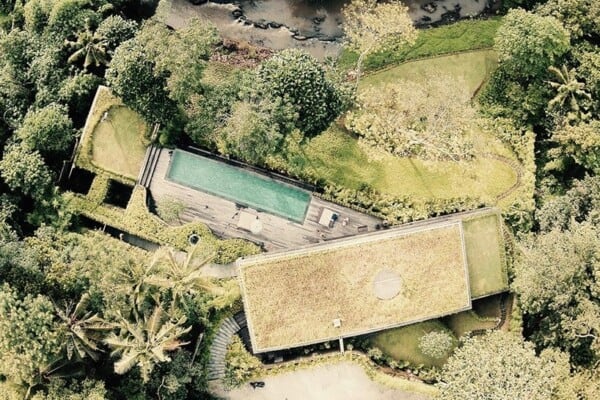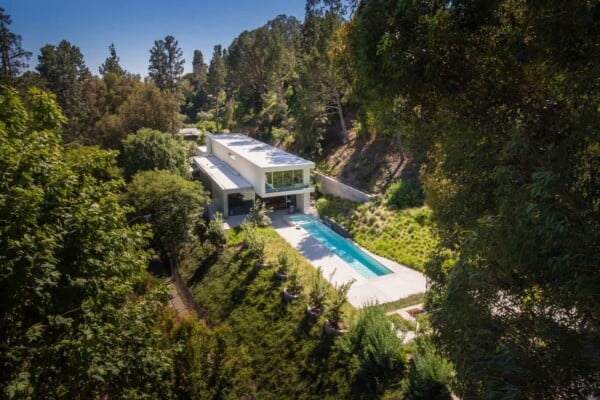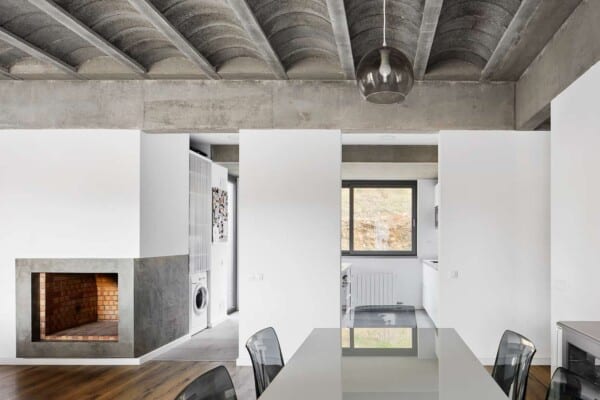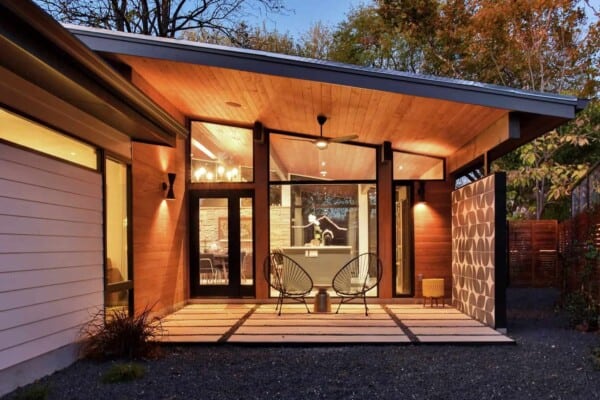Suncrest Residence was designed by Heliotrope Architects and it is located in Orcas Island, Washington.
The home incorporates the outdoors with the use of wood to add accents and open walls to let natural air move through the spaces.
Suncrest Residence by Heliotrope Architects:
“This new residence is located on a pristine site comprised of a mature douglas fir and pacific madrone forest, with occasional rocky clearings and several small ponds. Our clients desired a work of architecture that minimized site impacts while creating a work of architecture that utilized their favorite materials (wood and concrete) and connected them intimately with the land and the view. The home is situated where the forest gives way to a large rocky clearing with views to the sea. The structure is ‘wrapped’ around a prominent outcropping of rock and carefully situated to require a minimum of tree removal. The long, narrow footprint of the home allows every room a view of the sea while also retaining a strong connection to the surrounding forest.”


Photos by: Sean Airhart, Ben Benschneider



















