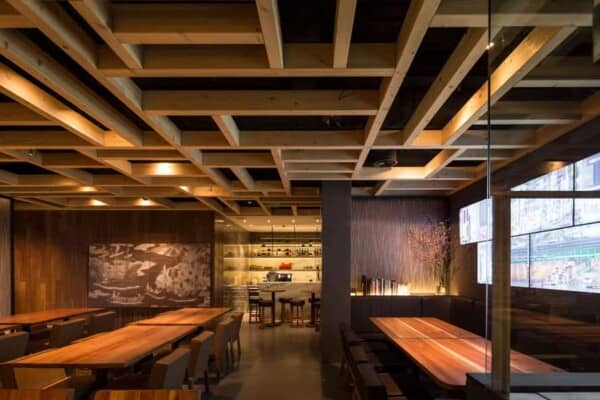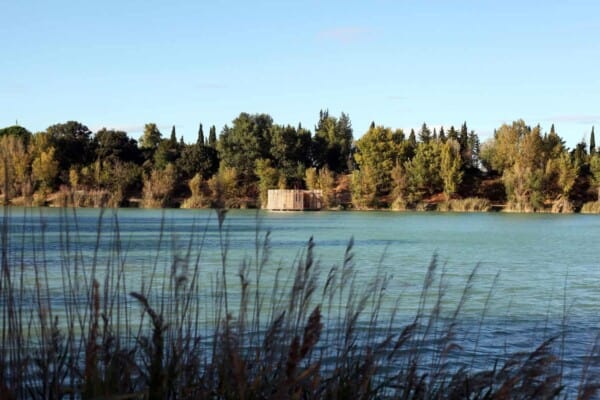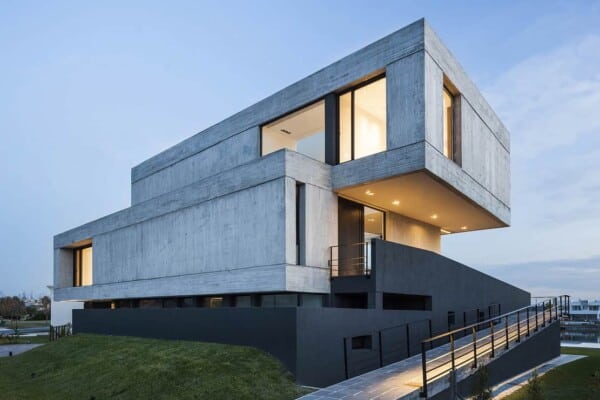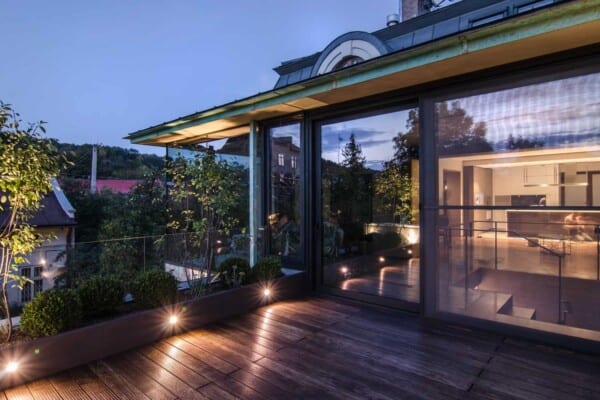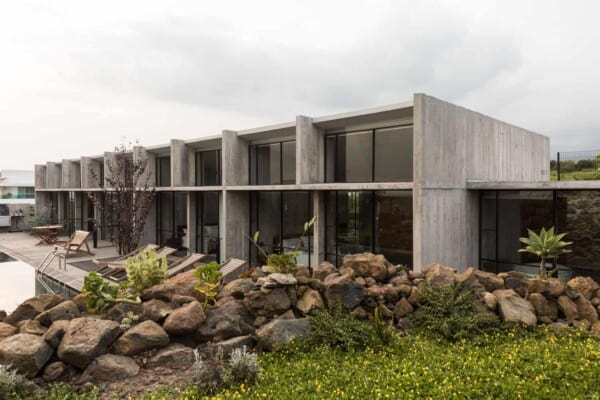MDU Architects created this modern pool house for a client located in Prato, Italy.
It is a 2007 project that is composed of contrasting materials such as rugged stone blocks and sleek iron pillars.
Fioravanti Poolhouse by MDU Architects:
“The place: a lot with a fine view located in the Bisenzio river’s valley the landscape is a sequence of wooded areas, fields, olive-groves. The land is articuladed through terracings with stone walls.
The project aims a silent insertion inside this landscape. The pool is placed on the higher level of the lot, an essential water surface extending towards the garden and the landscape and contained by a half-submerged frame of cardoso marble. A path of the same marble leads to the pool-house.
The building exploits the existing slope taking the form of a stone terracing placed at the same level of the pool. The north front, opposite to the pool, consists of a series of stone blocks, derived from the ancient terracings stone walls and forming a counterpoint to an adjacent small wooded area.
An ethereal volume “leans” on the stone blocks: it is formed by a copper roof supported by a frame of slim iron pillars and it’s conceived as a contemporary interpretation of the barn typology. It contains an ample living area linked to the pool and the landscape through completely glazed walls with iron frames.”
Photos by: Pietro Savorelli









































