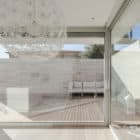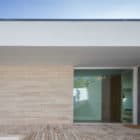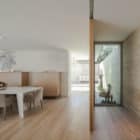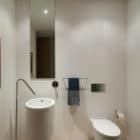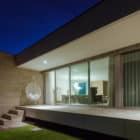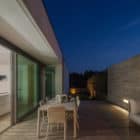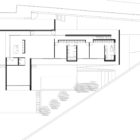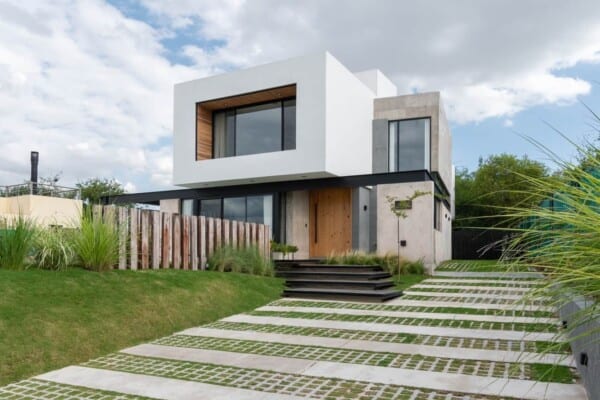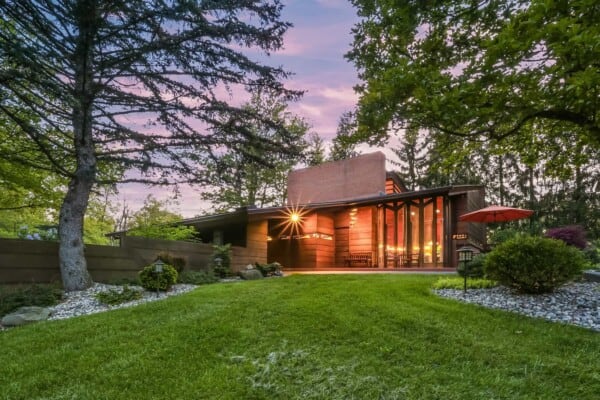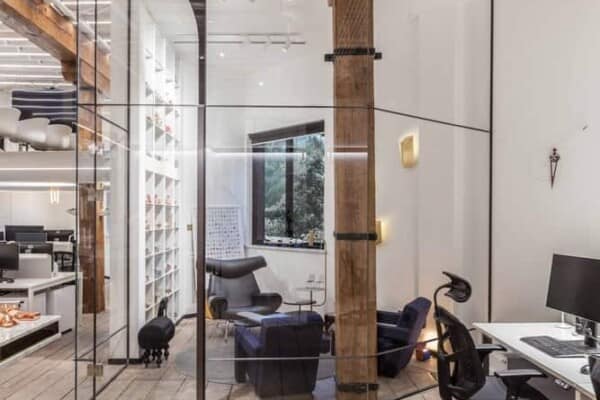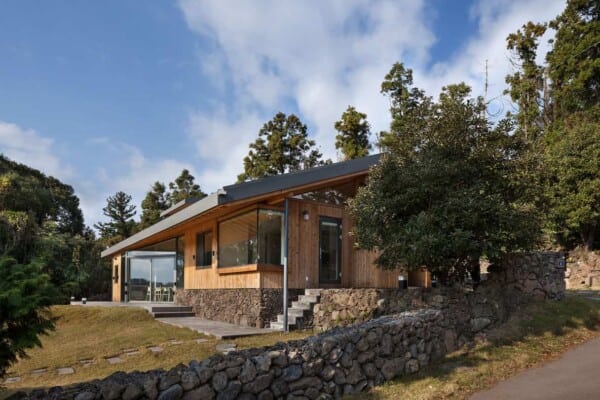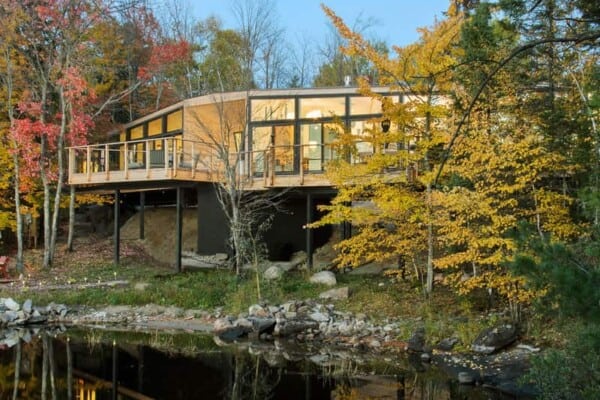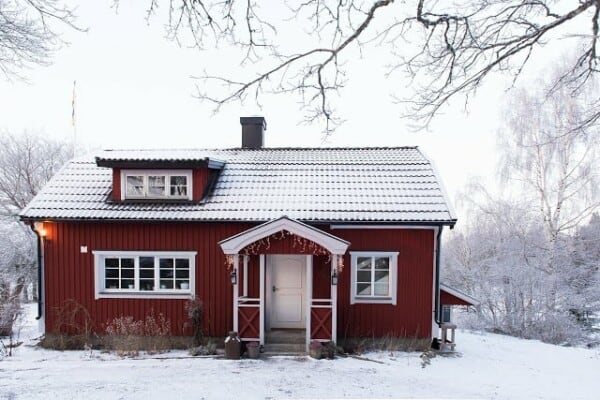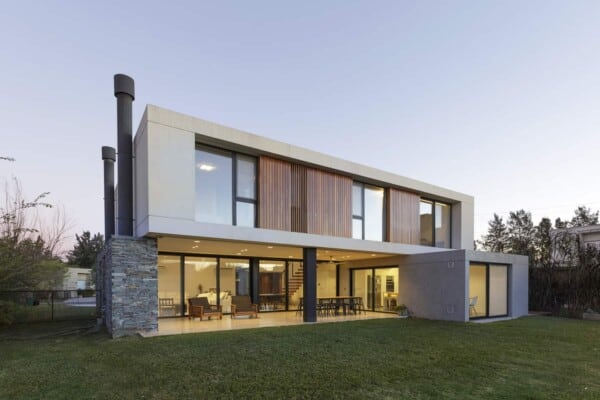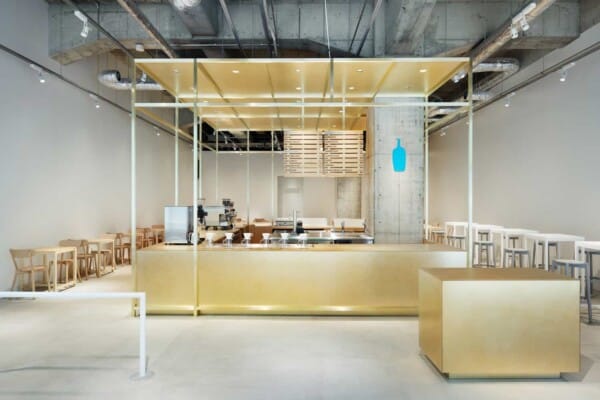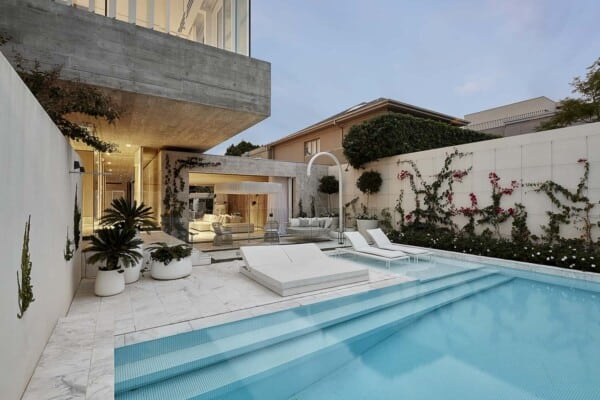Milhundos House is located in Penafiel, Portugal and was designed by Graciana Oliveira.
The interior uses a pale neutral palette for its decoration, adding delicate accents in more vibrant tones.
Milhundos House by Graciana Oliveira:
“To the north, a noisy road with some traffic. To the south, a singular view over the valley of the Cavalum river. From the triangular site, naturally arises an ‘L’ form. With 7 meters slope and pre-existing granite walls, was created a platform 2.00 meters under the street level. The house is implanted on this low ground and becomes unnoticeable from the street.
The existing walls, the low implantation, the creation of new vertical planes and the closure to the street, convey the feeling of intimate home that was sought from the beginning.
The house program had a peculiar aspect: the two bedrooms, for two young girls, had to be interconnected.
The granite, very evident in the proximities and a very characteristic material of the region, is applied in sawed and cut narrow strips, with different heights and lengths, giving a more delicate aspect to the finish, as it enphasizes the horizontality of the house.”
Photos by: João Morgado





























