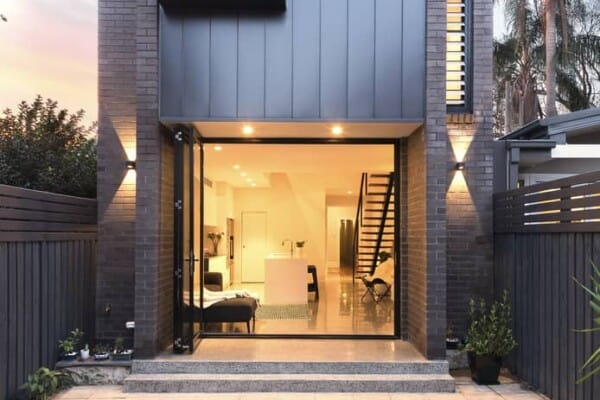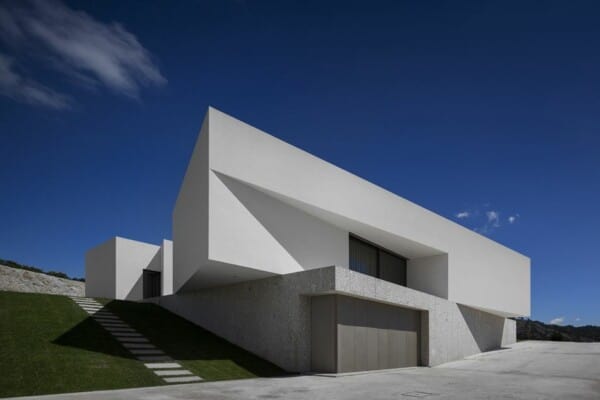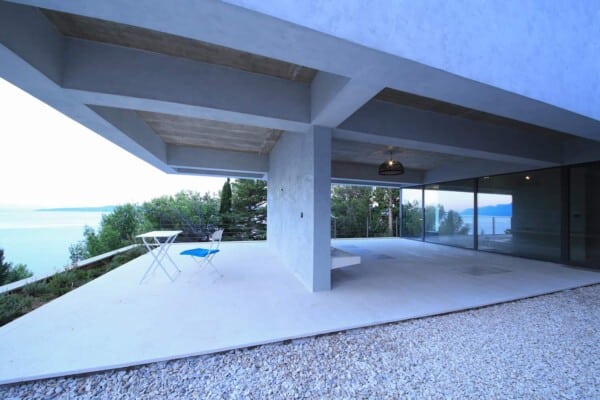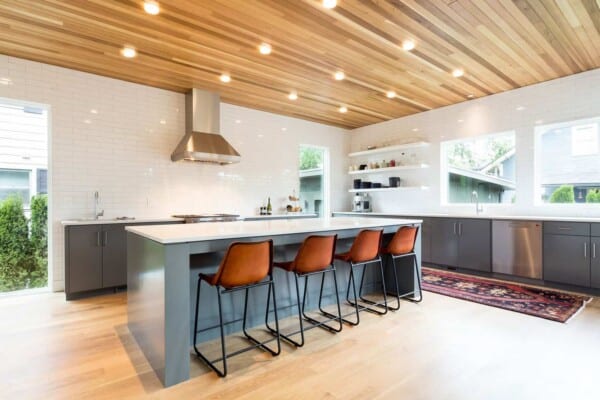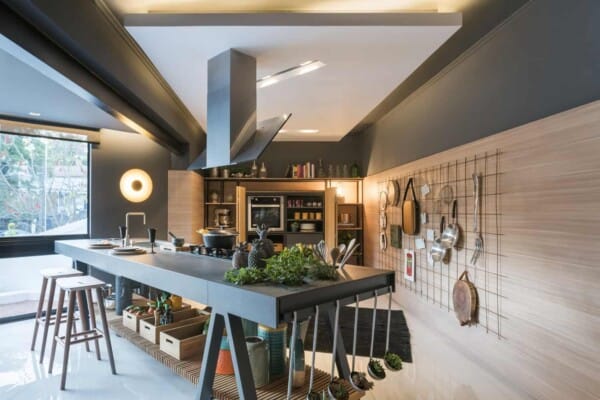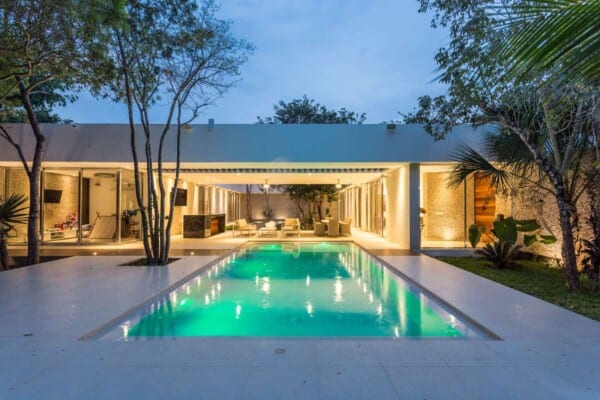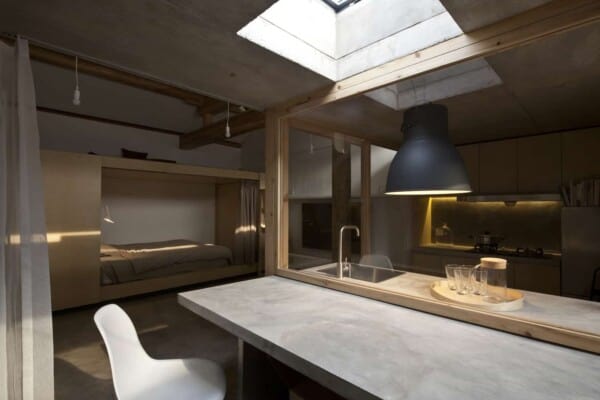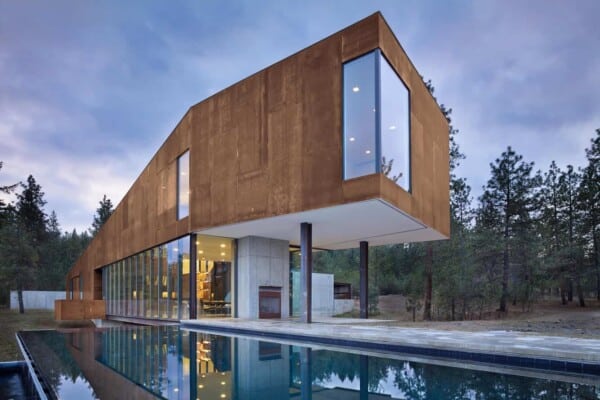Russian architectural firm Megabudka designed the interior of this Office+Showroom for DK Project, an interior design studio.
This new office is located in the Artplay Design Center, a former factory in the heart of Moscow, Russia.
Office+Showroom by DK Project:
“Office is a space of contradictions. The desire for a dynamic and creative solutions often faced with the standards and norms. However, changes are possible, especially if you tend to them step by step …» Ronan & Erwan Bouroullec.
Office – showroom is very important element in the business of the DK Project company.
The main task of the project was to combine functional office with a design showroom. Design & style needed to be in line with new DK Project location – Artplay Design Centre – where two design schools (Marsh and the British Higher School of Art & Design), the Moscow Film Academy are situated, also some fairs and exhibitions are based in this place.
It was necessary to create a dynamic space which is convenient for the company’s employees, inspire for the friendly communications & comfortable for lectures & workshops.
Now the DK Project office – showroom is a bright point of design and communications in Artplay Design Center. It co-operate & attract designers, architects and creative people who appreciate quality, who are willing to share new ideas & work together for developing the modern design concept. The architects moved away from the traditional space planning view, they are freed from the complex horizontal design, and looked towards the space as art-object, a single whole of design & functional, which includes the basic zones.
The space consists of blocks, parallelepipeds, located at different heights. Each of them perform own function & tasks: work space, meeting area, coffee-point.
Simple outer wood cover shows and enhances the dynamic of each block-figures. The internal complexity is revealed by various decorative and design elements – panels, saturated & rich colors combines with sophisticated lighting solutions.
The same modular concept is preserved for the facade, which is not only a showcase but an important image element of the project and the company in global. Facade highlights the complexity of the whole structure, and unusual causes architectural approach.
The DK-Project showroom is a unique space that combines functional office & presentation spaces with modern media system (audio – video solutions).
Lighting project has the central control with iPad or locally intelligent switches by Gira, which allows making the presentations of scenario and individual work of lighting equipment. Lighting group can be included in the required manner to show solutions of each room.
This control method is also suitable for the energy optimization.
The composition of media project includes audio & video systems that are comfortable for large and small presentations & lectures. Video screen has special fabric & covering, it can be used at any time of the day with good image sharpness.”

Photos courtesy of Megabudka






























