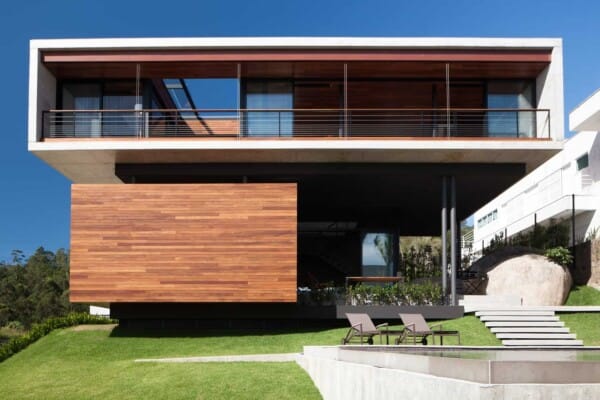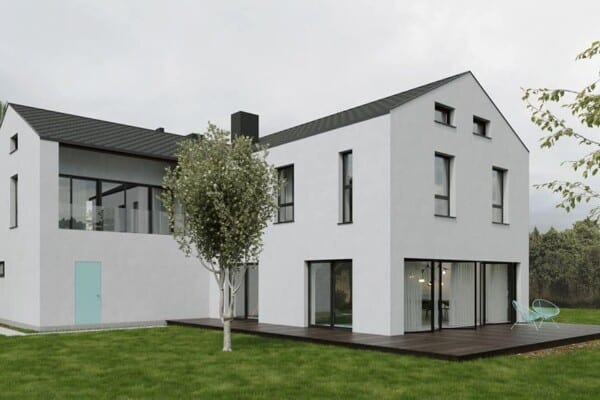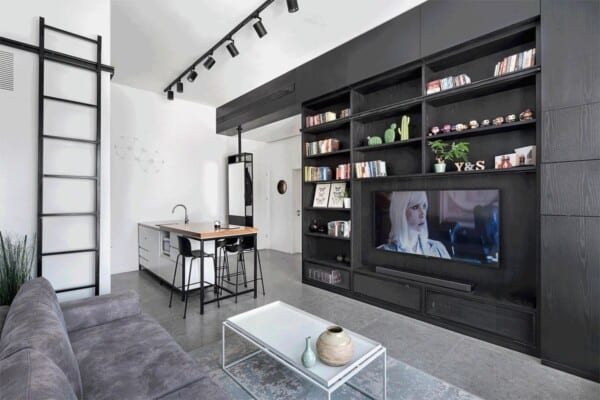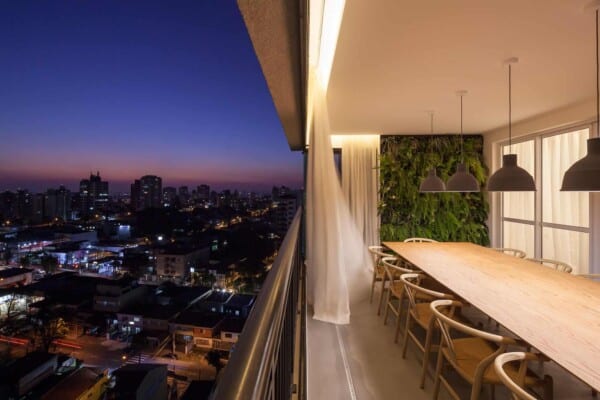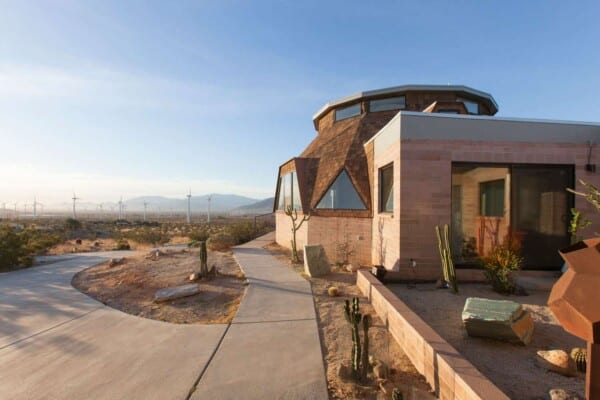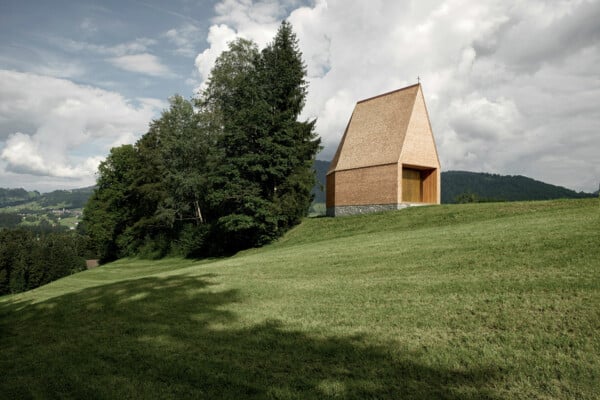Located in Manhattan, New York, Ninth Avenue Duplex was designed by wUNDERground architecture.
The apartment’s colorful interior keeps the atmosphere playful, creating a great balance with the elegance already pervading every space.
Ninth Avenue Duplex by wUNDERground architecture:
“With the arrival of new member, this family of five had outgrown their 2-bedroom loft in a prominent Chelsea building and chose to expand by purchasing the identical apartment above.
To rework the 3600sf space, the existing units were completely gut-renovated. The lower floor was transformed into a family realm including a large eat-in kitchen, a substantial playroom and an adult living/dining area. A new wood and steel staircase opens into the upper living quarters, featuring a study, laundry room, three children’s bedrooms and a south-facing master suite.
As an owner priority, we incorporated extensive health-conscious systems and materials and dedicated a substantial effort to improving the thermal and acoustical performance of the exterior walls.
The owners’ love of contemporary American craft details is evident throughout the space in several custom millwork pieces. This project maintains their appreciation for loft living while supporting a functional life with 3 young children.”
Photos courtesy of wUNDERground architecture


































