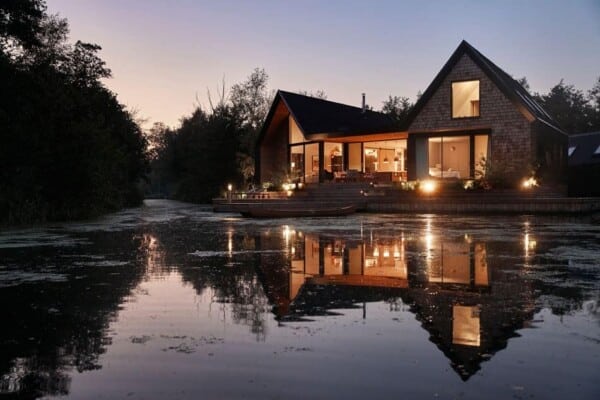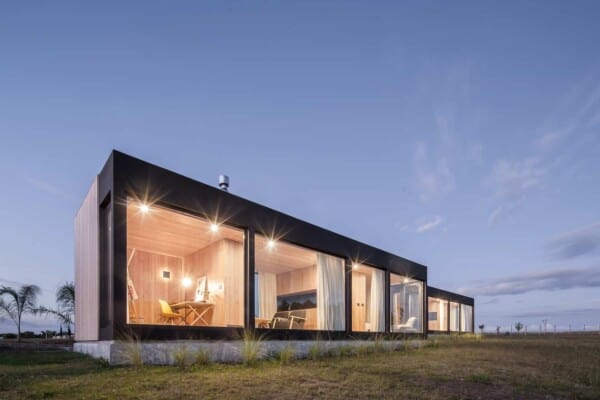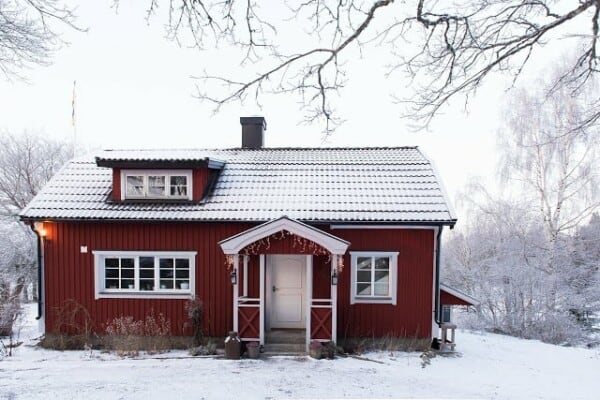Located in Healesville, Victoria, Australia, Finnon Glen was created by Doherty Lynch.
Surrounded by a wide stretch of former farmland, the home has an interior that is clean and simple, with large windows and a light color palette.
Finnon Glen by Doherty Lynch:
“The client brief was for a family holiday home on a working farm that had been destroyed in the Black Saturday fires. The Victorian Government invited architects to design affordable, sustainable housing to suit new bushfire building regulations in its wewillrebuild program. The owner chose a design by JCB architects, then enlisted JCB to make modifications and work with Doherty Lynch for the interiors.
The result is a strong rectangular structure clad in metal sheet roofing. The interior had to mimic the strong lines and simplicity of the exterior, while bringing in modernity, warmth and a feel of relaxation. A strong element is an indoor-outdoor connection via windows and two long expanses of glass on the north and south in the centre lifestyle area of the home. Here, sliding doors lead out to decks on each side.
The rebuild needed to accommodate four families and 17 grandchildren. Challenges were ensuring the house could contract and expand with guests over peak holiday periods, finishes for the grandkids, noise control and a tight budget. The result is a home with four bedrooms, three bathrooms, a study, bunkroom and a central living/dining/kitchen area. The childrens’ bunkroom is at one end of the house, accessed via a wide hallway, zoned off with an acoustic sliding door and has two decks for the kids to hang out.
Textured, robust and honest were desired in the use of layered materials. An exterior entry nook is in spotted gum to match the JCB materials on the eaves. The timber wraps inside to the entry foyer via a large purple-painted pivot door and extends into the main living area and wraps up the front of the island bench in the kitchen. This natural palette is brought to life with cabinetry in a mix of Japanese Sen ash, Moleskin-coloured laminate, black laminate with exposed ply edges and purple laminate. Visual interest has also been brought in via feature tiles on the splashback and hexagonal mosaics in the bathroom, plus piano key handles on cabinetry along a wide hallway. These elements work to soften the stark interior through texture, colour and elements of surprise.”
Photos by: Gorta Yuuki








































