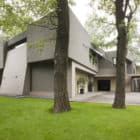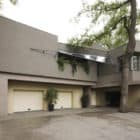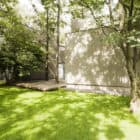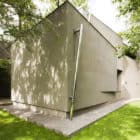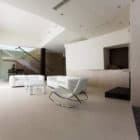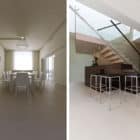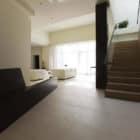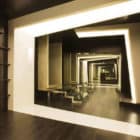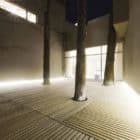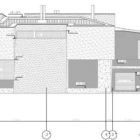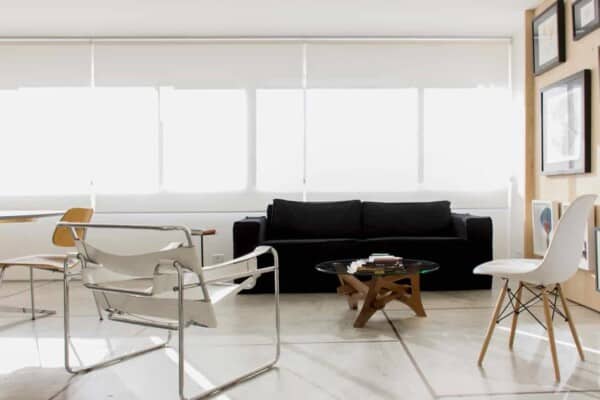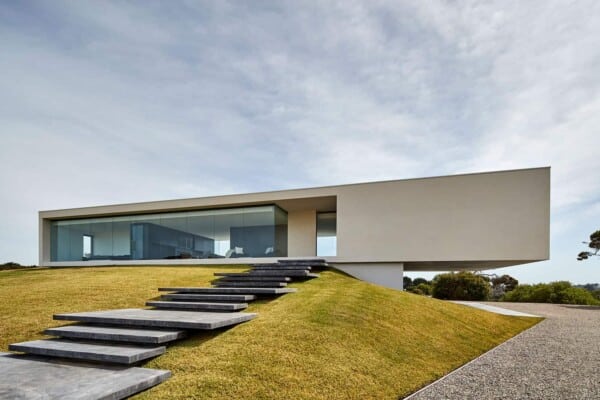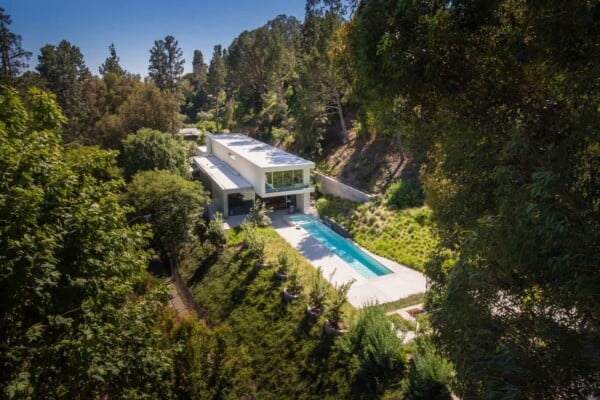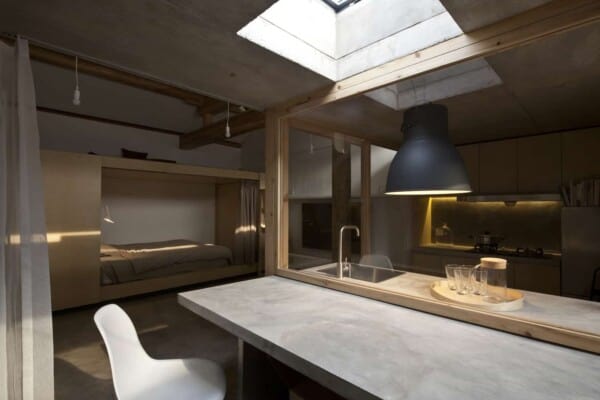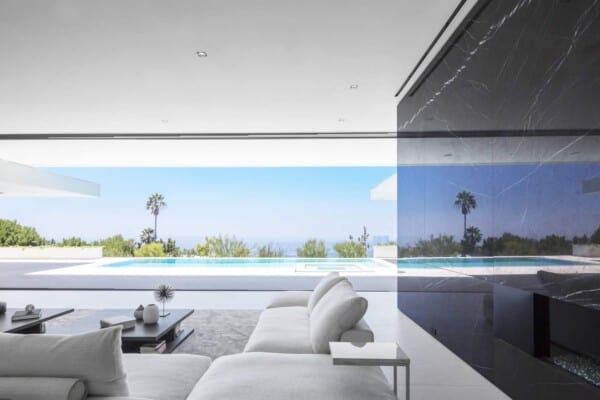House of Mr. R is a private residence located in Moscow, Russia.
It was designed by Za Bor Architects, and covers an area of 6028 square feet.
House of Mr. R by Za Bor Architects:
“In fact the only client requirement was to preserve all the trees at the site. So the footing took only 300 sqm (3,229 sqft) with floor area of 560 sqm (6,028 sqft), the building site area being 1800 sqm (19,375 sqft).
The zoning is standard — there are two apartment floors and a basement storey deepened to 1.20 m (4 ft) below the ground level (the only thing which is deeper is the wine cellar). The service and sanitary supply are located in the basement storey. The house has solid-cast reinforced concrete frame with piers and bridging and walls made of brick. One wall is sloped (hacking brickwork).
The rooftop is made of one piece and has the maximum slope of 12 angle degrees. It is provided with rooflights to lighten a stair shaft and a dormer. There is an accessible roof area for sunbathing or picnicking located between the house wings. There are two balconies and one recessed balcony on the second apartment floor. The recessed balcony adjoins a closet and is sheltered from rainfall by glass shed with a metal frame. Outflows made of thin stainless pipes are raised above the rooftop level and sloped against the house space to intensify an aesthetic impression.”







Photos courtesy of Za Bor Architects













