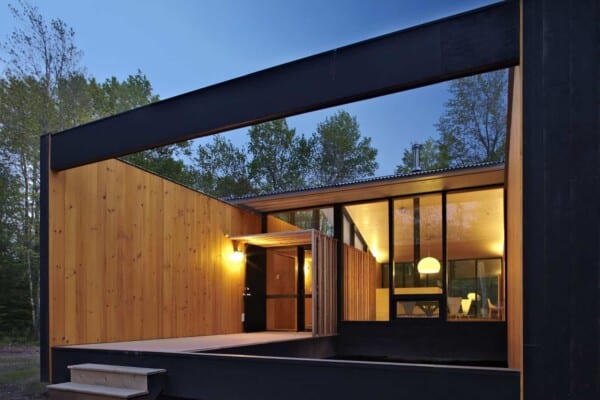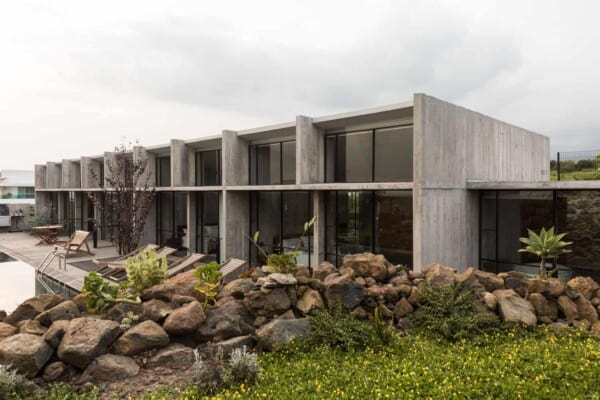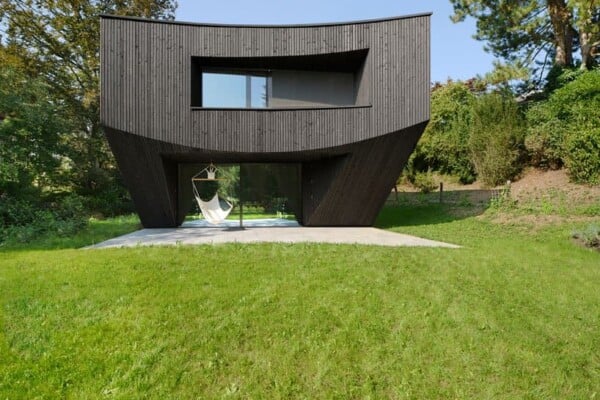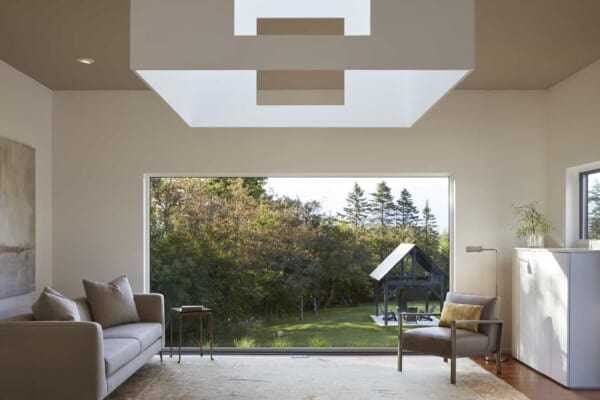BES Pavilion is a project completed by H&P Architects, and located in Ha Tinh, Vietnam.
The 123 sqm (1324 sqft) open-air space invites locals to commune while at the same time emphasizing its freedom and availability to all.
BES Pavilion by H&P Architects:
“BES pavilion is a service space for an open community, focusing on the aspects of art and culture. Located in the central Ha Tinh city, BES (Bamboo + Earth + Stone) is set up from local materials and traditional building methods which based on the idea of centralizing the users.
The building’s users will have a great chance to approach and to be educated from the functions and effects of the building toward the nature and local community. The best way to learn is to do it! Joining in the building process to create their own specific space is an effective practicing condition.
The solutions of the pavilion’s design themselves become some useful lesions: Aerodynamics (ventilation), Physics (light diffusion), Biology (photosynthesis, planting)…Those will help to direct the users’ behaviors in the future – for a greener living environment.”
Photos by: Tran Tuan Trung & Tran Ngoc Phuong

































































