Residencia Alameda Campinas is located in São Paulo, Brazil, and was designed by Mauricio Arruda Arquitetos & Designers.
The 517-square-foot apartment was remodeled in 2011 in order to make the most out of limited space.
Residencia Alameda Campinas by Mauricio Arruda Arquitetos & Designers:
“After 10 years living in this 48m² (517 ft²) apartments, the client´s first demand, a 40 year-old bachelor, was not to try to convince him to move to a bigger place. Used to living alone in a reduced size space, and aware of its limitations, the owner asked for a complete transformation of its interior, from layout to finishing, to lightning.
The goal was to expand through the unity of both floors of this duplex apartment, the project has a restricted color and material pallet. Among the furniture the sofa, a 1962 Sergio Rodrigues´ Tonico – already owned by the client – was the starting point for the ground floor, influencing the assembly of shapes colors and texture of the projects. In the upper floor, the caviúna panel, also from the 60´s and owned by the client´s family, covering the wall on the bed´s headrest dictated the usage of light wood and color in the intimate area.
To invert the often used “wooden floor and white walls” combo, white epoxy painting over the existing ipê floor was used on both floors and the walls were covered by a mix of gray and beige, known in the fashion world as “greyge”, which embraces the sobriety and masculinity of gray with a touch of warmth from the brown tones.
The woodwork from the ground floor has ebonized finishing, both in the living room´s shelves and in the kitchen cabinets. The only exceptions to the black-white-greyge pallet are the kitchen´s floral cement tiles, the Moroccan Berber carpet and the illustrations that compose his Brazilian vintage collection.
In the upper pavement black is replaced by caviúna and feijó´s natural tones and by the glossy finished cobalt blue in the maincloset. Another closet with mirror covered doors separates the bedroom from the bathroom. “Palhinha”, a traditional Brazilian finishing covers the door that grants access to the laundry room, located by the bathroom covered with gray tiles on the floor and glossy white vintage-looking ceramic on the walls.
To pass the feeling of a higher ceiling the walls´ baseboards were removed and the lightning are kept to just a pendant light over the kitchen counter and a ceiling light near the bedroom closets – respectively from the 60´s and 70´s. The rest of the apartment is illuminated at night by built-in lights to the woodwork and by the table lamps by the sofas and bed.”


Photos by: Fran Parente





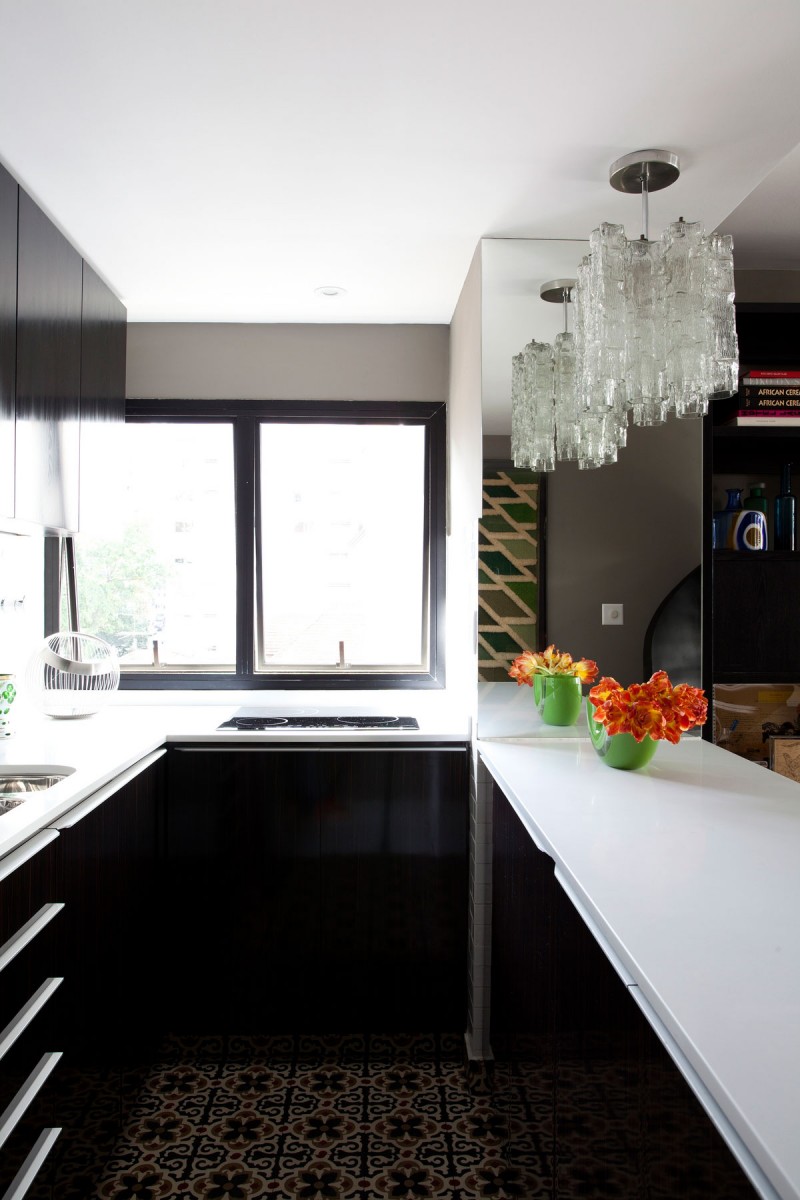


















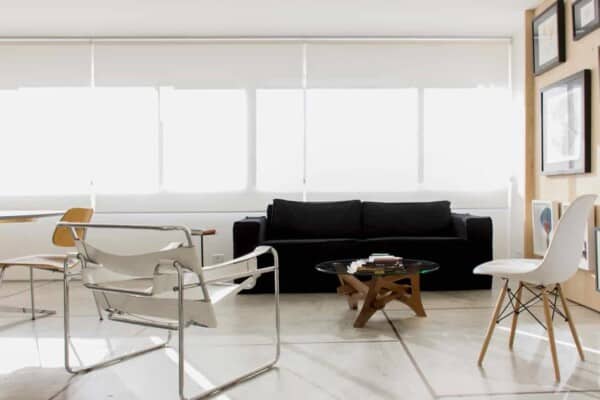


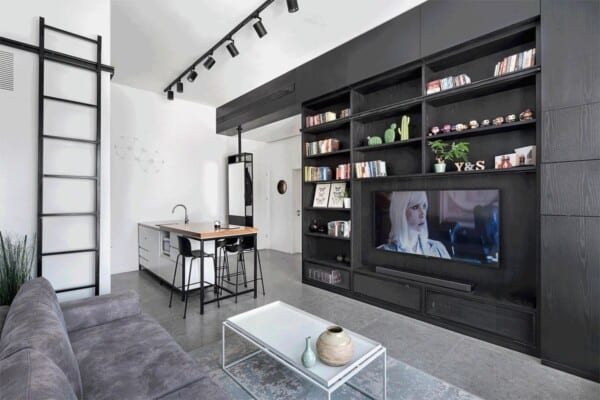
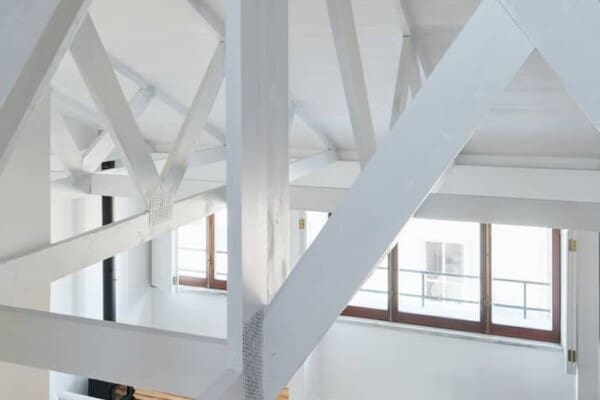
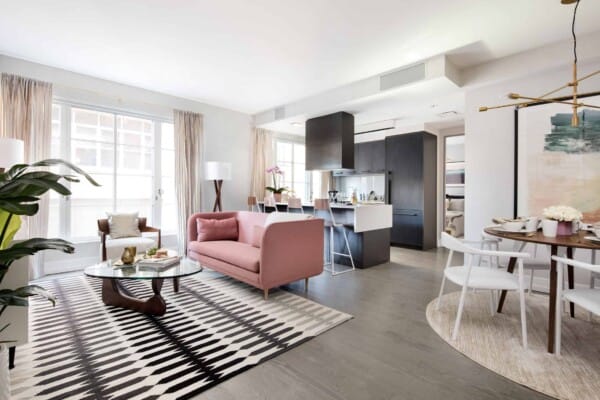


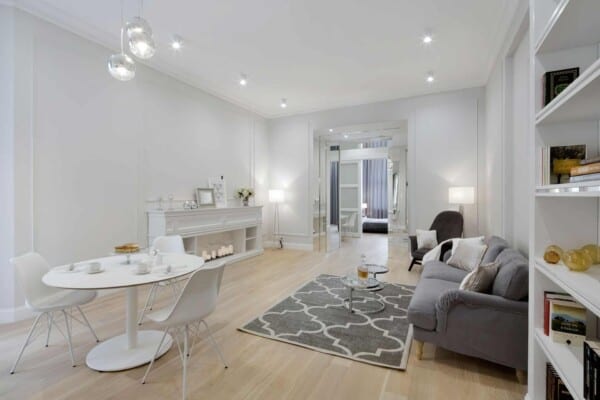


How can you mount a TV-set to such a beautiful staircase?