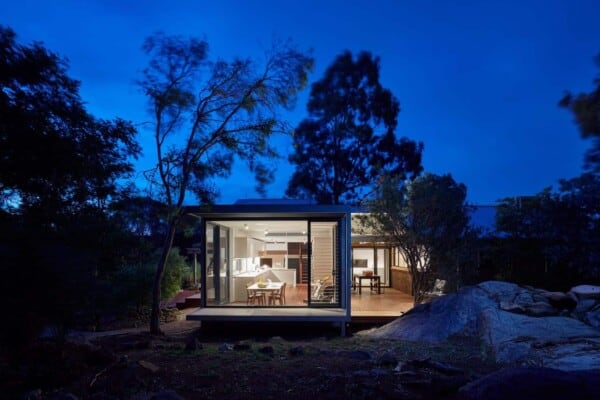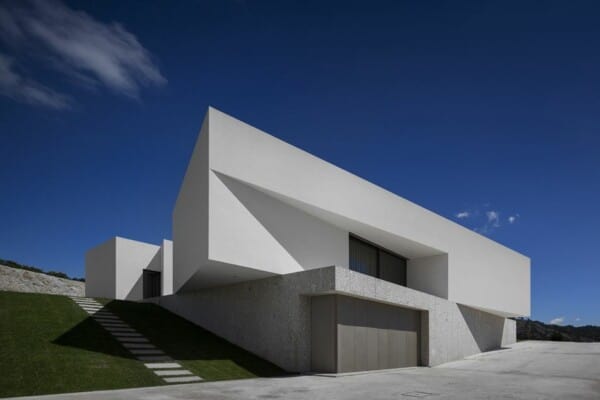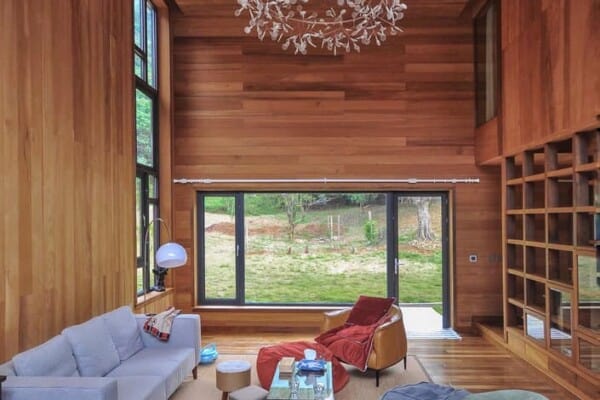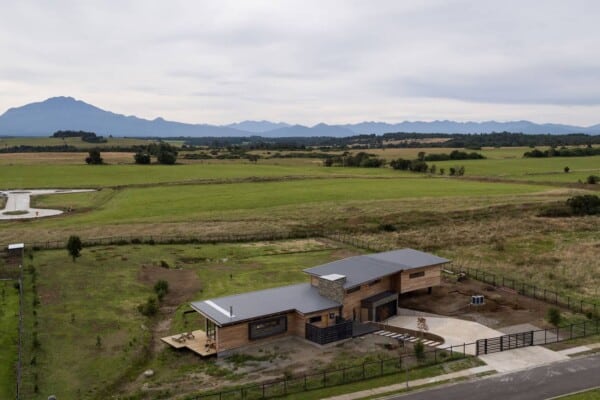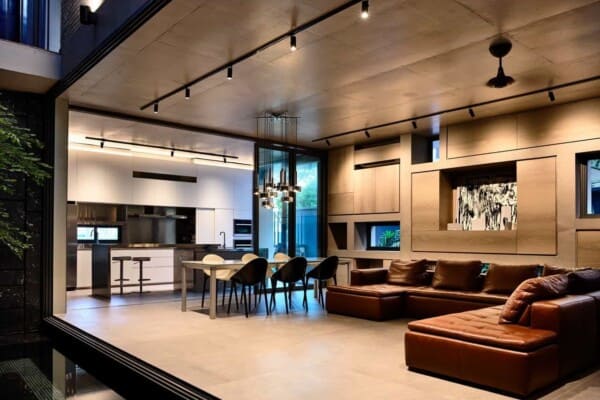Japanese architectural firm Keisuke Kawaguchi+K2-Design has designed the Hiding Place.
Completed in 2013, this contemporary home in Hiroshima, Japan, was uniquely built inside an old brick warehouse.
Hiding Place by Keisuke Kawaguchi+K2-Design:
“It’s a new house that is hidden within an old, atmospheric brick storehouse which dates back to World War II. It was originally a fuel storehouse and later functioned as a work place for the father of the present client. It will now continue to mature as a residence with the passing of time. The old brick storehouse has historical value, and furthermore it would be nearly impossible today to build using the same techniques of that time. So our thought was that we should “preserve it” so that it can continue to exist. Fortunately the client agreed with our conviction and thus the “Hiding Place” was realized.
The residence is a steel structure. The house is placed in the middle of the storehouse with four passages surrounding it. As the brick storehouse itself is trussed with wood, we used steel to protect the new house in case of emergency such as an earthquake. LDK, a Japanese tatami-matted room, and a bathroom are all arranged in one room. Simple unvarnished cinder blocks are stacked to separate spaces. All areas visually open to the outside towards the interior brick walls of the storehouse. We adopted glass walls on every facet since there is no worry about privacy in everyday life. This allows the residents to enjoy the beautiful red bricks from inside. In addition, we installed skylights in the new house so we can enjoy the aged wooden beams of the storehouse with gentle, natural light shining into the house. The skylights and openings in the brick walls to the outdoors are made to disperse light and provide a breezeway to the new house. To harmonize with the beautiful brick walls, environmentally friendly Afzelia wood flooring with beeswax was utilized.
The inside of the storehouse simultaneously serves as the outside of the residence. Vines were planted at random to form a shade garden to harmonize with the environment. It will be pleasing to watch them grow naturally up the wall.
The interior was designed to create a sense of depth. Indirect lighting arrangements were scrutinized for effective lighting. We also added a wood stove. Its countenance is suitable for this house, but above all a flickering flame is most beautiful. The wide views of brick and glass in this space create a “sui generis” (distinctive) atmosphere, and the reflection of light and flames add a great variety of expression to the room.
The client‘s family has already started a new life here. The brick storehouse enfolding the “residence” has begun a new era.
New things are enchanting. The old, at times, must be swept out when priority is given to convenience and comfort. On the other hand, there are times when the old exudes an overwhelming radiance and unique presence. Isn’t it a special atmosphere that only those nestled for a long time can create? Artificially aged interiors are often used in homes. Why? Perhaps because rusticity evokes a sense of nostalgia which people find attractive. It’s not easy to integrate “authentic, significant age” into our lives.
In our modern lives, we can get convenient items on the spot if we only pay for them. Scenery and life in Japan has changed drastically just in the fifty years after World War II. It is certainly great that our society is richer thanks to the progress of “convenience”. But, to live in company with the old means to “preserve an inheritance”. Although time and great care may be required, living alongside the old may nurture our senses. History etched in a building is that of the people who have lived there. Nostalgic scenes bring back “memories” and these “memories” sometimes lead to the “strength to live on into the future”.
Thus, “Hiding Place in the Brick Storehouse” was born, and enters a new time. We wanted the brick house to continue into the next age without dampening its distinctive charm.
I deeply appreciate the choice the client made, and feel a great significance in having been able to engage in its architecture.”
Photos by: Toru Kitamura















































