Balcony House was designed by A-cero, and it is located in Madrid, Spain.
The futuristic exterior of the home belies a more traditional and elegant interior.
Balcony House by A-cero:
“This single family house has an area of 952 m2 (10,250 ft2) arranged on 3 levels and seated on an independent plot of 2000 m2 (21,530 ft2) with a prime location in a natural environment, and only 14km (9mi) from the city center.
This design is a reflection of its exterior architecture. It harnesses the breadth of open spaces and the double heights with wooden structures that wrap the stays. This spaciousness is enhanced by the large amount of natural light that comes from the large windows existing at all levels, both in common and private areas.
The furniture of the living room, like the kitchen, has been designed and built personalized for the customer, with high quality finishes. LED lighting is the protagonist in the interior, marking the architecture and creating lines that frame the spaces.”

Photos courtesy of A-cero




















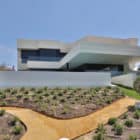


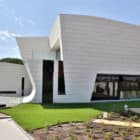
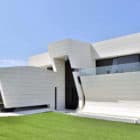
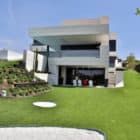

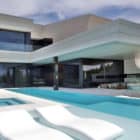








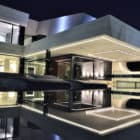
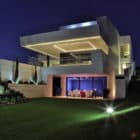
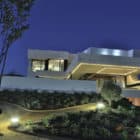
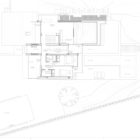

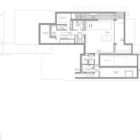
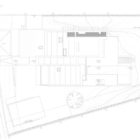

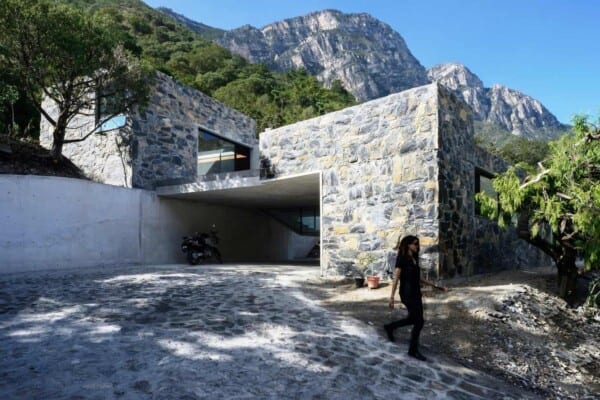

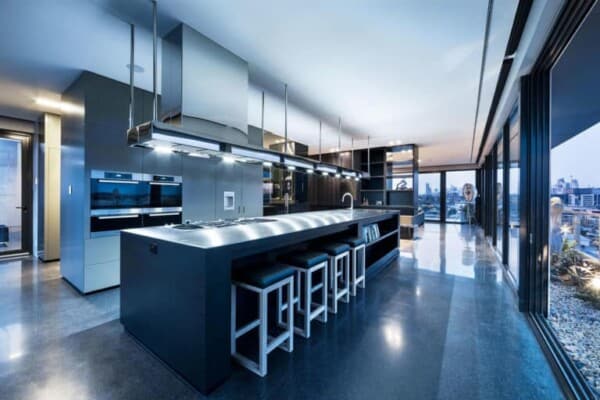
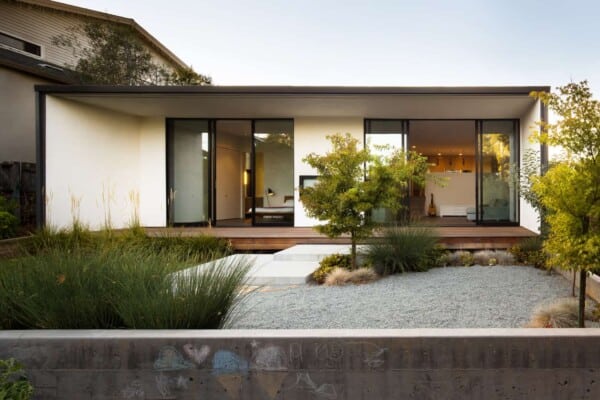
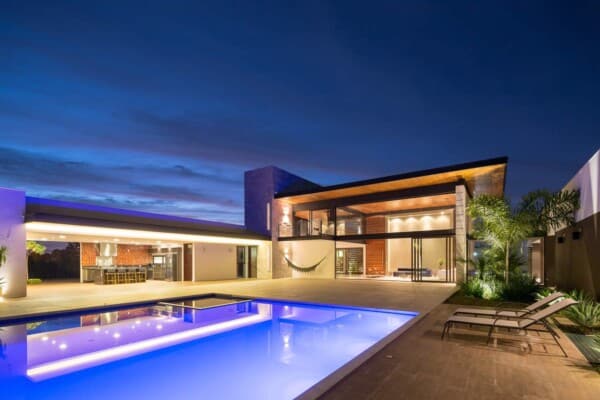
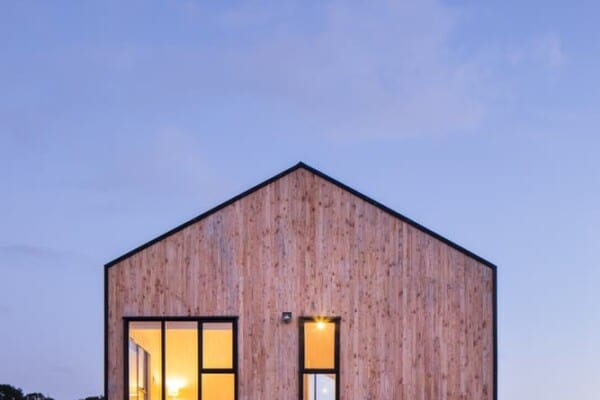


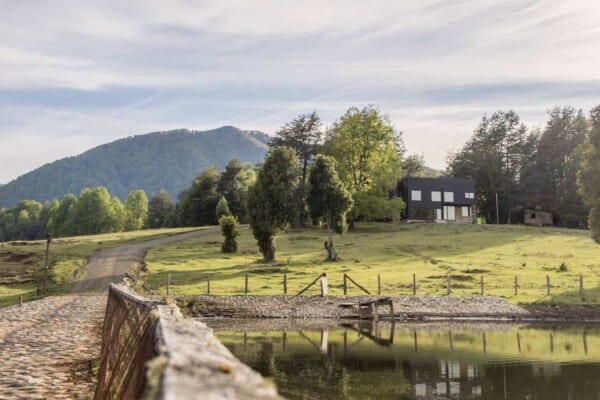
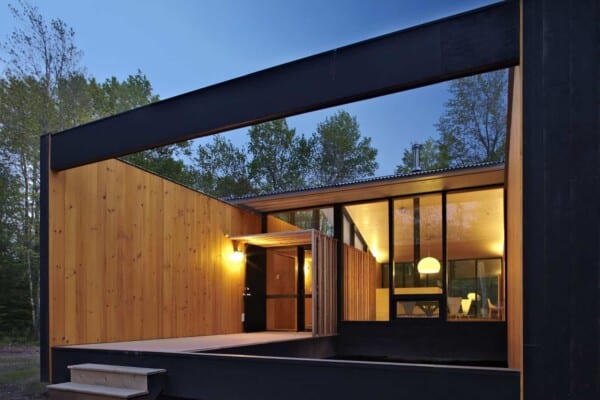
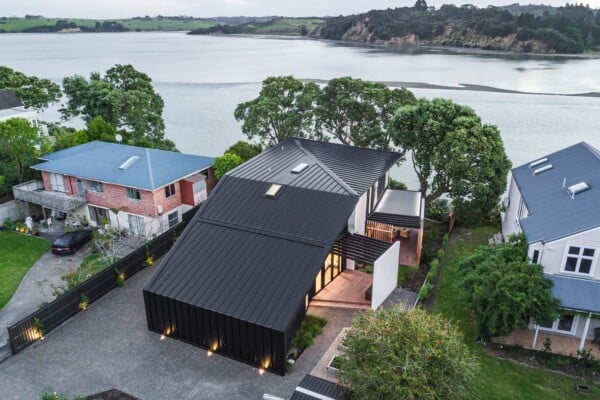

The most beautiful contemporary I’ve seen. Love it!