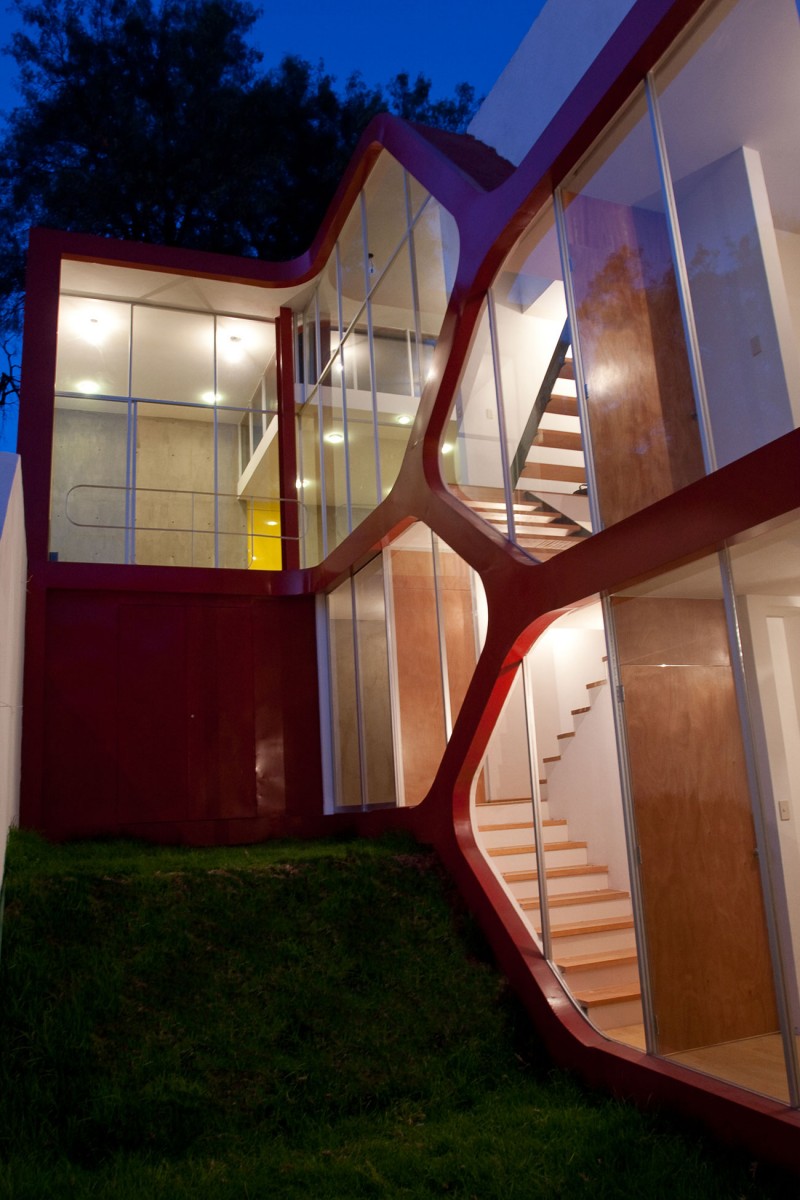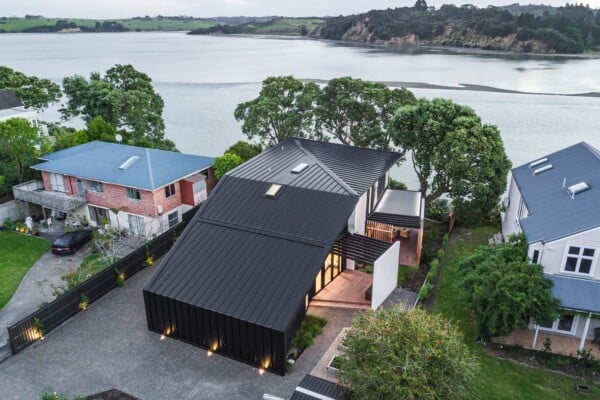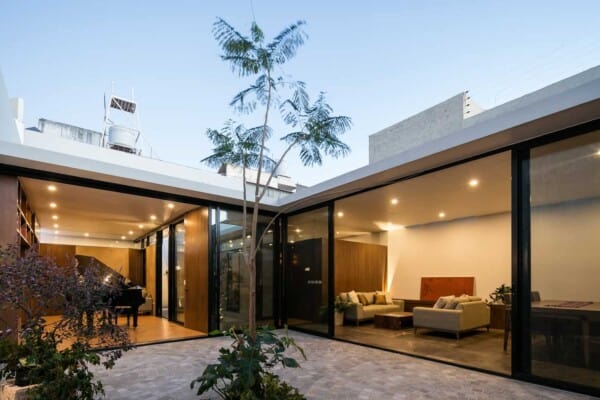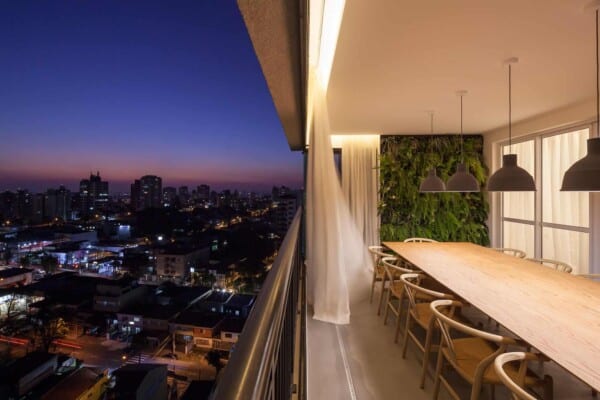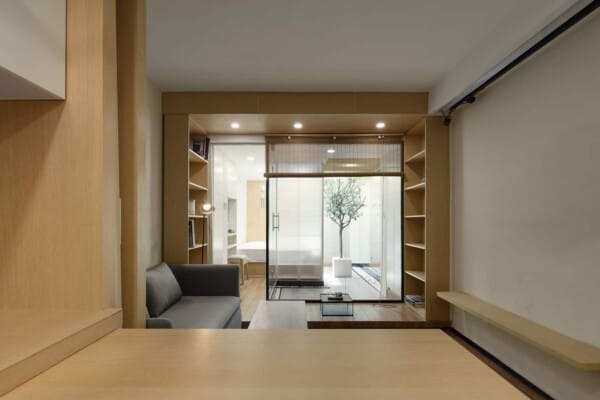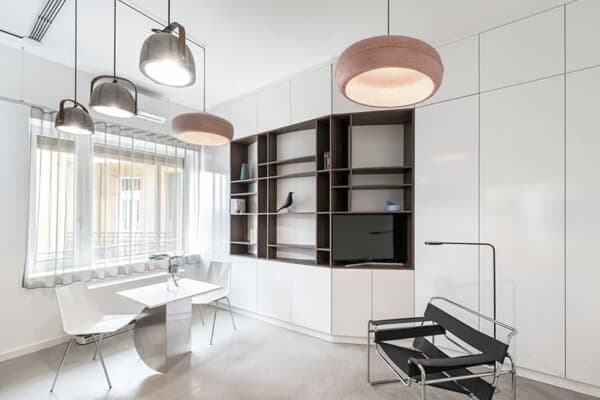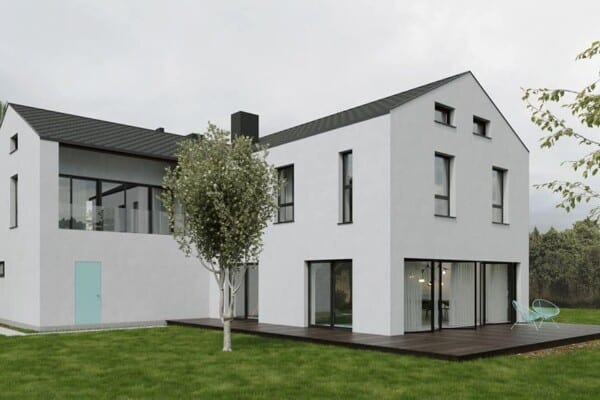ATZ Living was completed in 2009 by Craft Arquitectos.
It covers an area of 2,150 square feet and it is located in Atizapán de Zaragoza, México.
ATZ Living by Craft Arquitectos:
“The proposed concept is based on the intention of generating modules 15 m² (160 ft²) where they develop each of the areas of architectural and which are generated by open and continuous spaces. These modules provide the ability to adapt to each family home as needed, with the ability to extend in a clean, orderly and low operating cost.
The property is well suited to the terrain. Because it has a steep slope, they set the levels means that set up a central vertical circulation. Thus, the modules are being established subtly on the contour suggested by the natural topography.
From a red primary metal structure, this is structurally linking each of the modules, which generate large windows lit and ventilated by a green area deprivation, which provides a quiet and secluded. Based on media spaces are generated levels double heights and large windows, and a roof garden that allows an overview of the environment.
The idea of continuous open space and gave us the opportunity to use a few walls, they work to contain washrooms proposed project center and facilities become more efficient, while generating a central core adds stiffness the whole structure.”










Photos courtesy of Craft Arquitectos









