Belgian architectural firm OYO – Open Y Office has created the House GePo.
Completed in 2012, this 1,938 square foot contemporary home in Wijgmaal, Belgium, features a clean and simple open plan design.
House GePo by OYO – Open Y Office:
“This OYO story takes you to Wijgmaal, where a single family house is conceived as a place without boundaries. Due to the use of steel structure, you will experience the plan as open. The garden is the living room, the small lake the bathroom. The kitchen you’ll find next door. OYO chose for a minimalistic approach, omitting fancy details. There is no need of ornament.
This and others choices result in a low budget home that sticks perfectly to the basic idea of living, functioning very open minded. Every room in this house is connected and ready to absorb the creativity of its residents.”
Photos by: Tom Janssens

















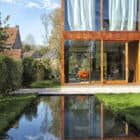



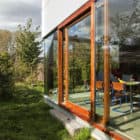

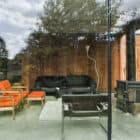
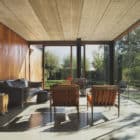

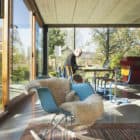



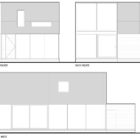


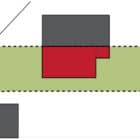
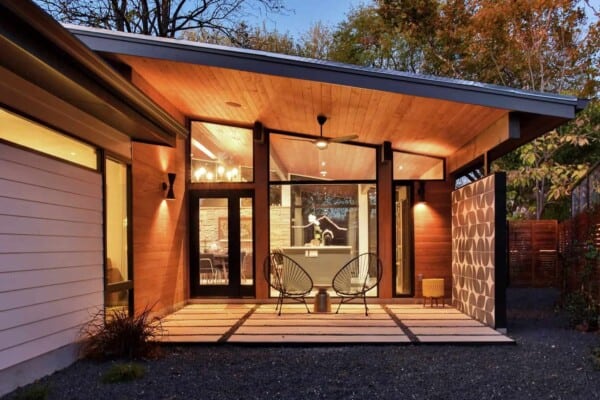
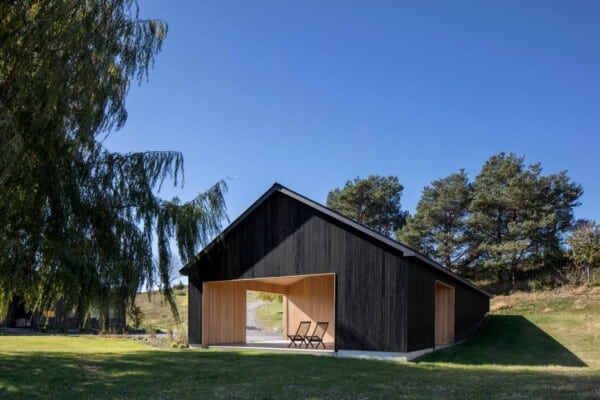



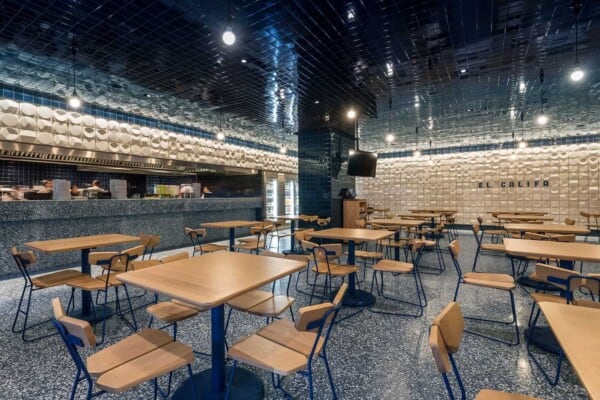
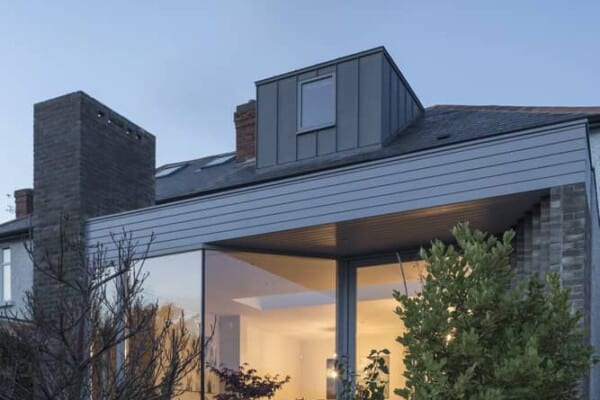
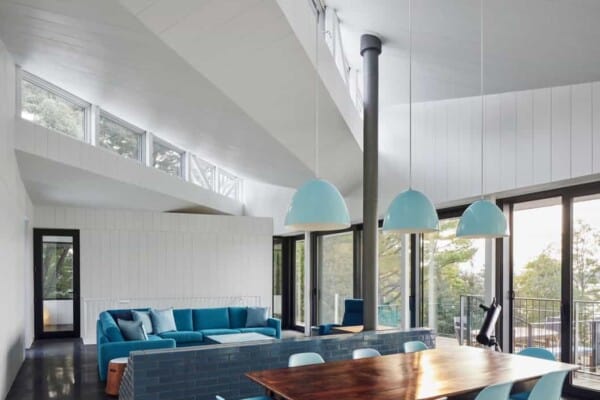
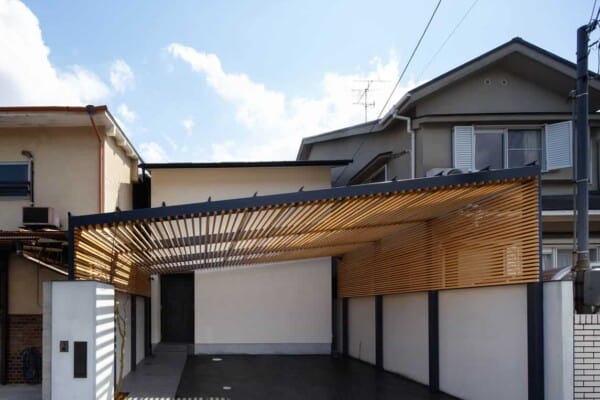

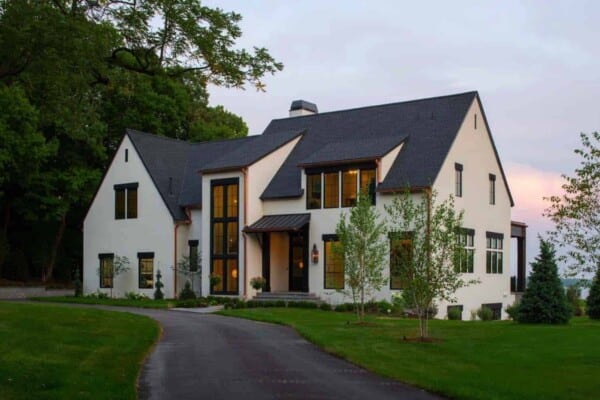

While beautiful in its minimal and functional design it poses a significant risk to songbirds with its open expanses of windows that reflect the nearby vegetation. Birds don’t “see” glass and often collide with windows as they attempt to fly through. Some window treatments are available such as fritted glass or uv reflective tape that could reduce the hazard. If interested go to American Bird Conservancy.