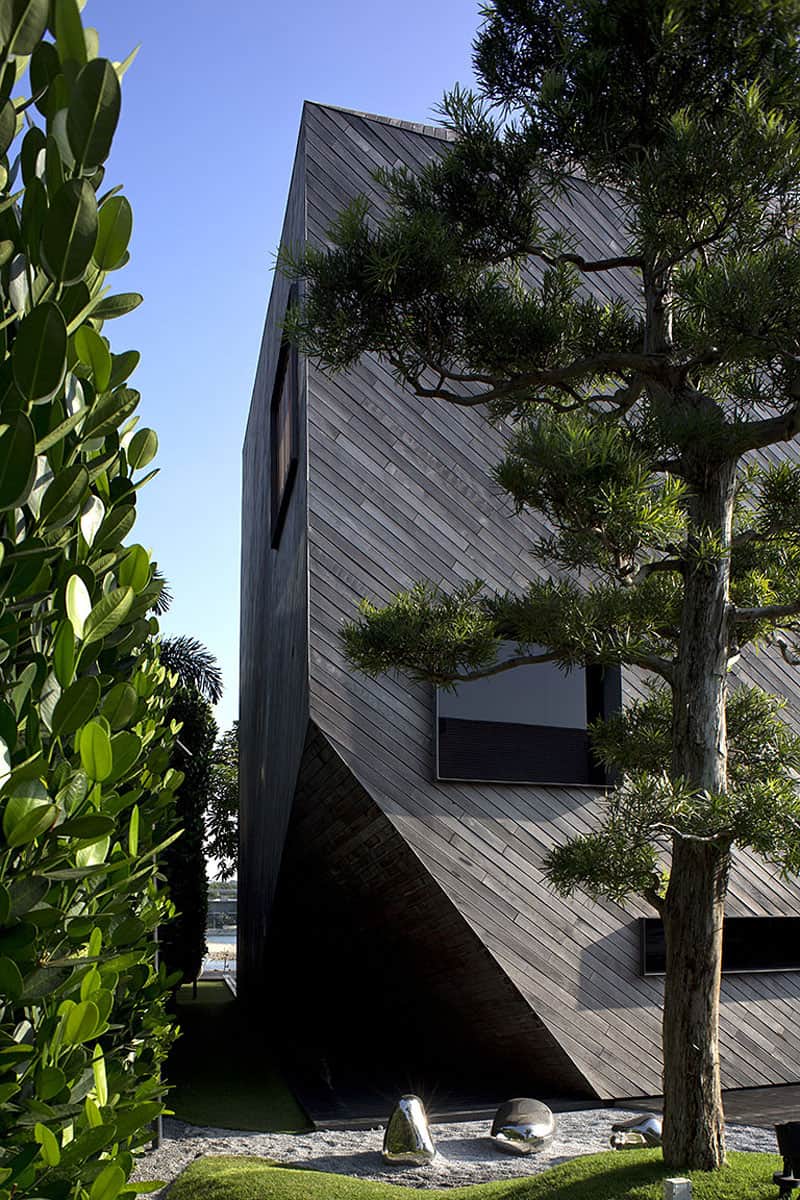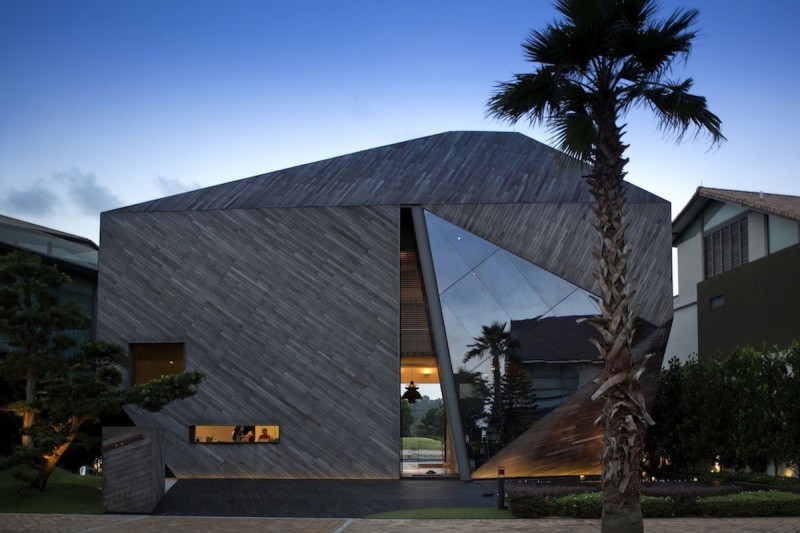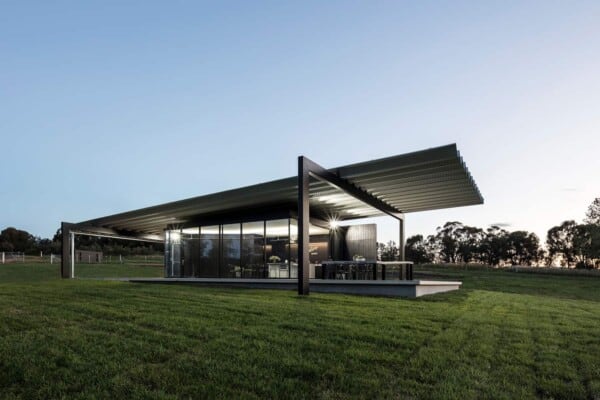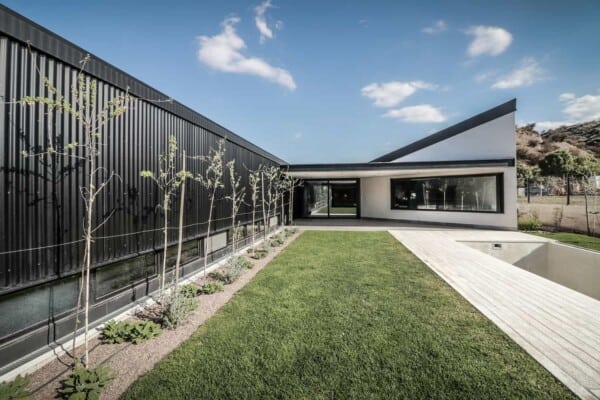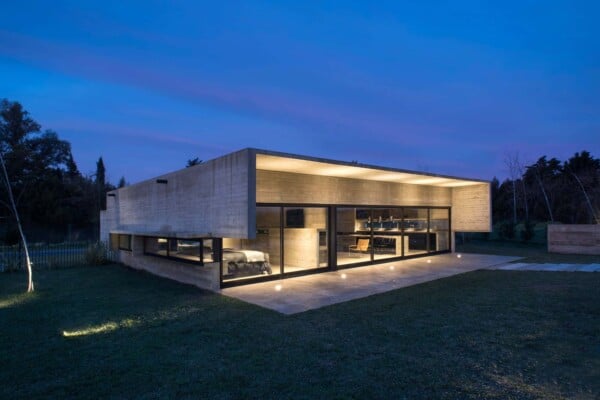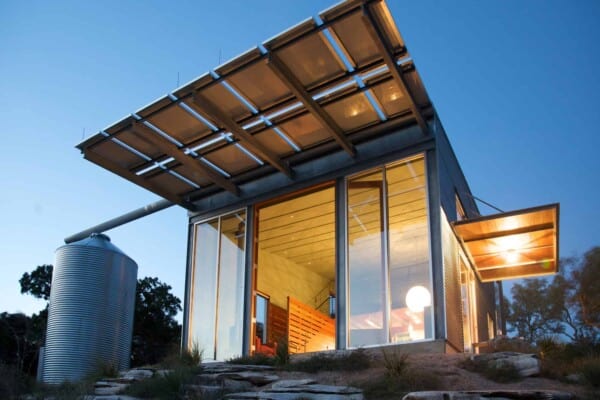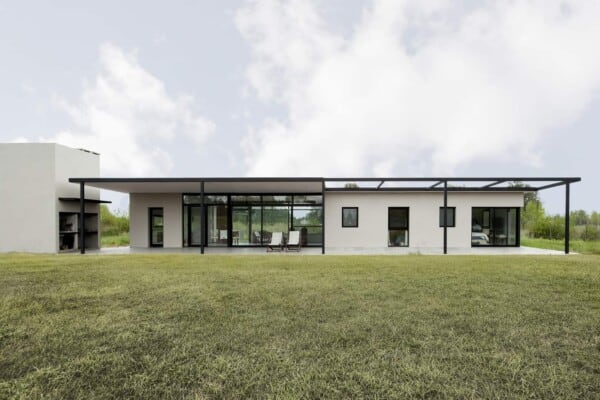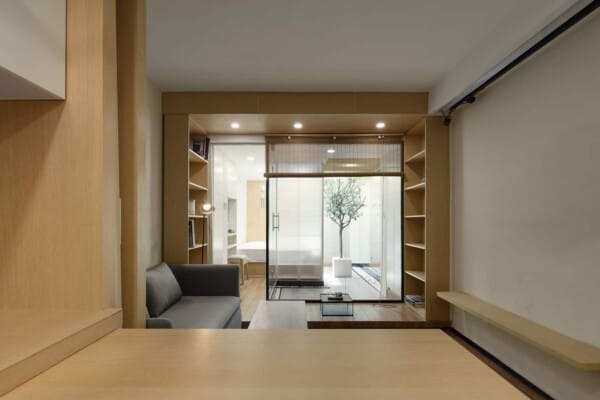The Diamond House is a uniquely-designed private residence located in Singapore and designed by Formwerkz Architects.
Its extraordinary exterior is matched by an interior architecture that plays with perceptions of space while keeping the eye pleasantly occupied.
The Diamond House by Formwerkz Architects:
“The house along Cove Drive in Sentosa sits on a slightly tapered site that faced a man-made lake. Built for a small family that greatly cherish their privacy, the house turns it back on the street and the sides where the neighbours are in close proximity. Like a monolith resting over the gardens, the single, faceted volume house the main spaces with their primary view to the waterway.The main entrance brings one into the centre of the house with the living and dining space on the sides. The upper floors are split in the middle into two volumes that house the daughter and the parent’s bedrooms.
The basement accommodate the guest room, entertainment, services and garage, lit and ventilated largely by the sunken courtyards.
The massing on grade is kept deliberately small to create more garden spaces within the tight site. The geometry is derived from negotiating with the planning parameters imposed on the neighborhood and the desire to simplify the building form. The front and side facades are pared down with openings strategically position to allow optimal daylighting with minimum compromise in privacy. The sloping walls at the corners allow for a smaller footprint while expanding the spatial volume at upper levels.
Like its simple form, few architectural materials were used. The facades are entirely wrapped in iron wood. The interior adopts a lighter palette of oak and travertine. At nightfall, fragments of the internal spaces are seen on the facade. The muted, impenetrable volume gradually gives way to the volumes of internal light, revealing the intricacy within.”
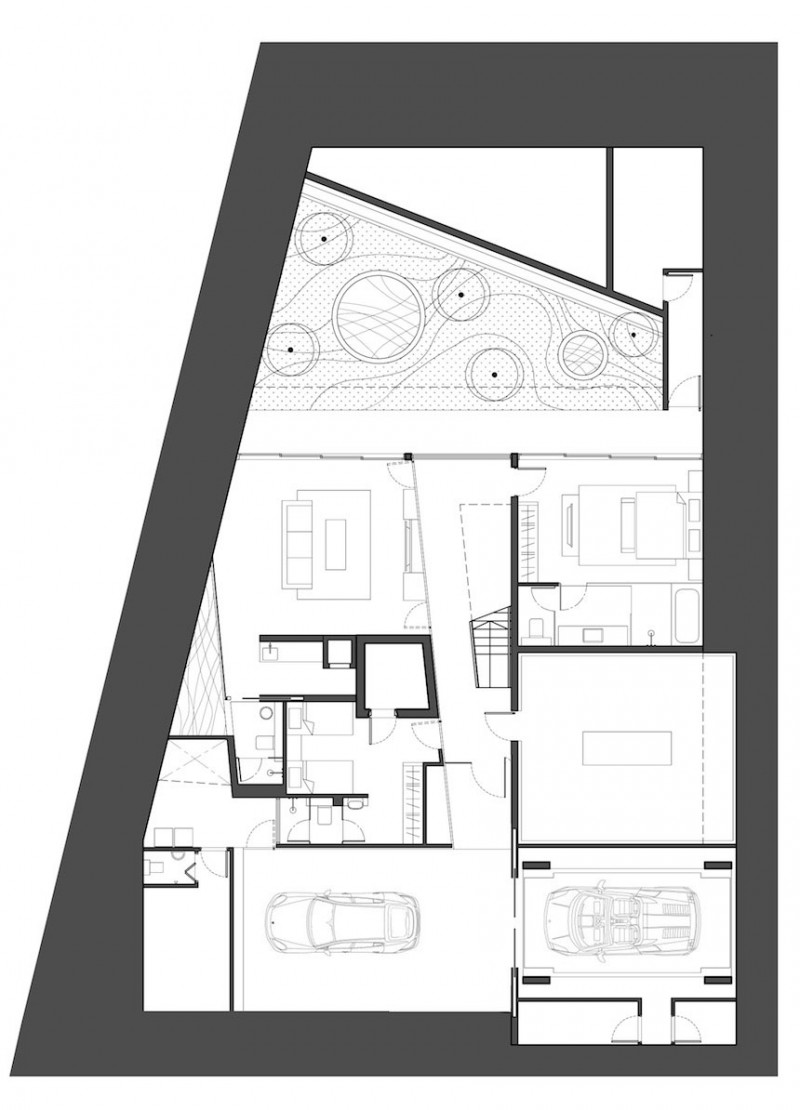






Photos by: Albert Lim

