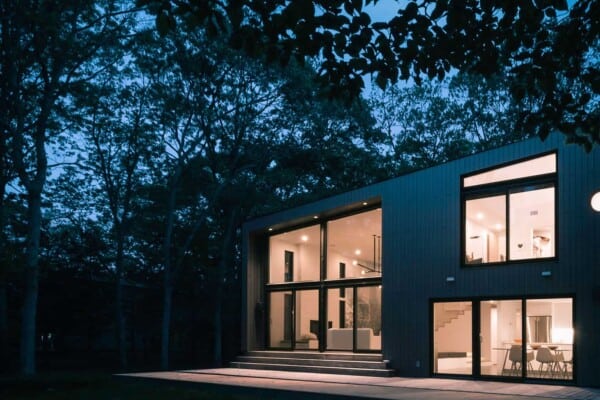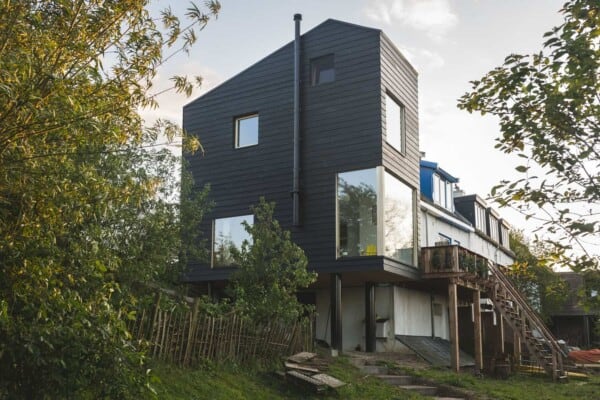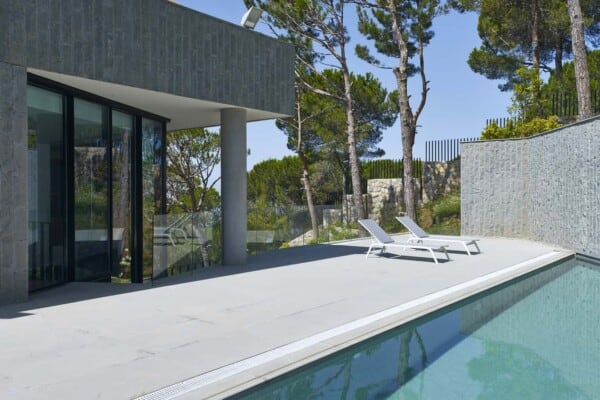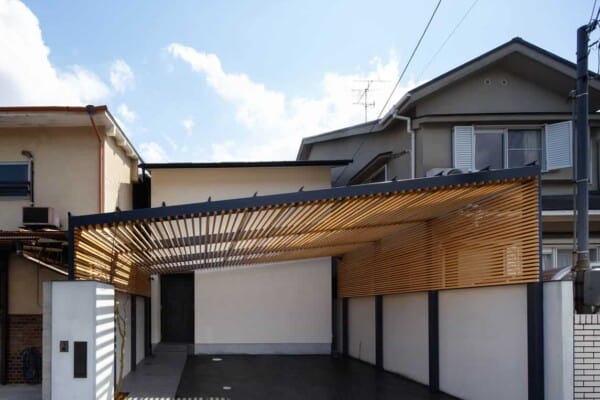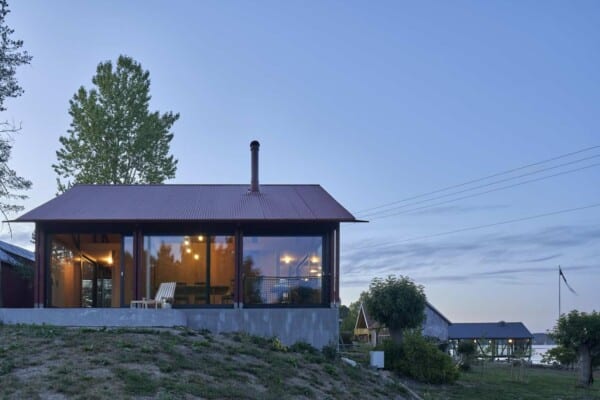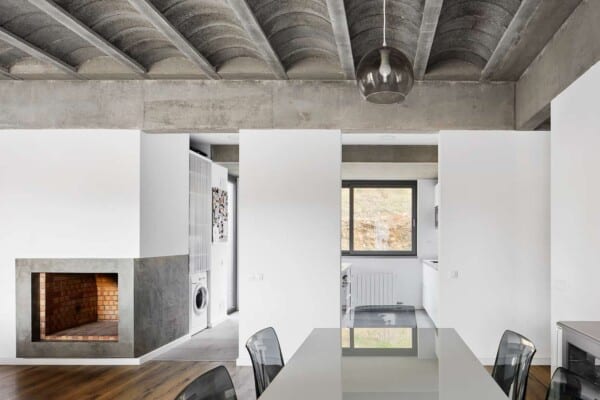BB Home was designed by H&P Architects, and it is located in Cau Dien Town, Tu Liem District, Ha Noi, Vietnam.
It was completed in September of 2013, and covers an area of 474 square feet.
BB Home by H&P Architects:
“In Vietnam, the natural phenomena are severe and various: storm, flood, sweeping floods, landslides, drought, etc… The damage every year, which is considerable compared to the world scale, takes away about 500 persons and 1.2%-GDP-equally assets and reduces the involved areas’ development.
One solution to houses and homes for millions of these people is the goal of this BB (Blooming Bamboo) home.
From the bamboo module of 8-10cm (3-4in) & 4-5cm (1.5-2in) diameter and 3.3m (11in) or 6.6 (22in) length, each house is simply assembled with bolting, binding, hanging, placing… This pulled monolithic architecture is strong enough to suffer from phenomena like 1.5m- (5ft-) high flood. Currently, H&P Architects is experimenting the model to suffer 3m-high flood. The space is multifucntional such as House, Educational, Medical and Community Center and can be spreaded if necessary.
From the fixed frame using 8-10cm (3-4in) bamboo, the house cover can be finished according to its local climate and regional materials (4-5cm (1.5-2in) small bamboo, bamboo wattle, fiberboard, coconut leaf…) in order to create vernacular architecture.
The users can build the house by themselves in 25 days. Besides, it can be mass produced with modules and the total cost of the house is only $2500. Therefore, the house can warm people in the most severe conditions and help them control activities in the future, also remarkably contribute to ecological development as well as economic stabilization. This will give conditions for self-control process and create connection between vernacular culture and architecture.”
Photos by: Doan Thanh Ha

























































