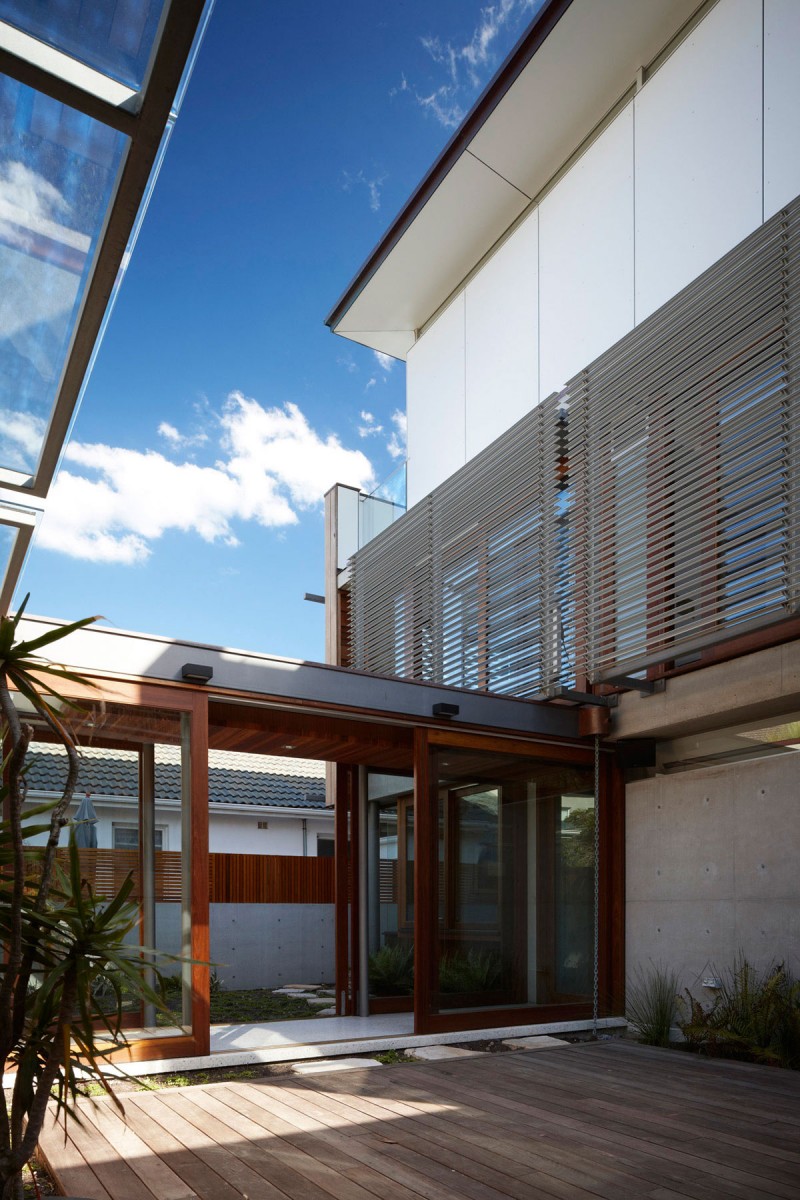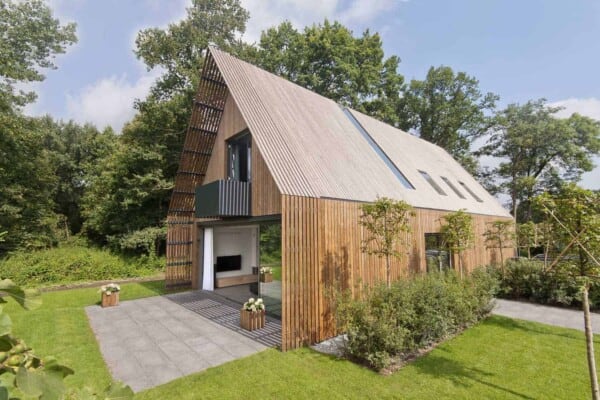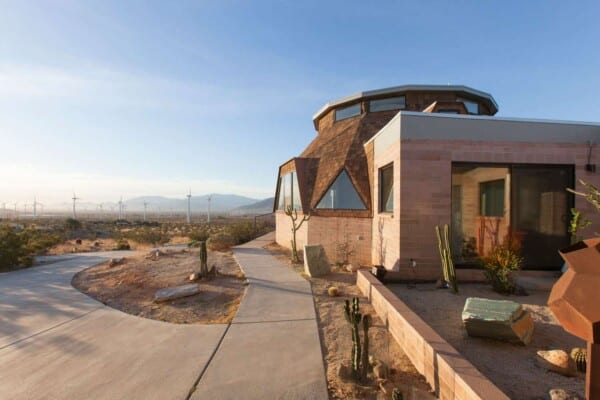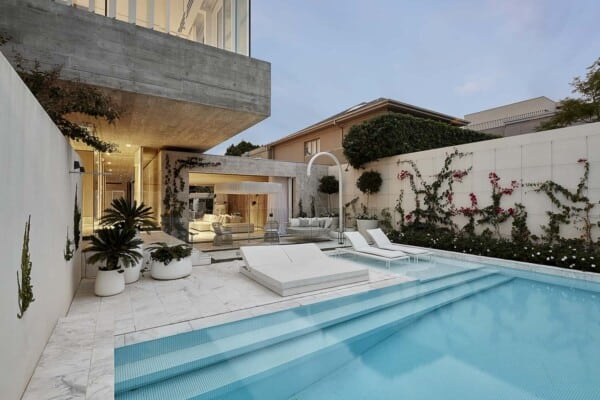Designed by Brewster Hjorth Architects, Freshwater House is located in North Freshwater, Sydney, Australia.
The home is spacious and airy, with open terraces and large windows to let the outside breeze in.
Freshwater House by Brewster Hjorth Architects:
“The Freshwater House sits beside the beach at North Freshwater. Its small site has a dramatic outlook over the beach and ocean towards North Head. The idea of the building is of a weathered timber crate, jetsam tossed upon a rocky headland, providing cave-like shelter below a raised viewing platform.
Its architecture refers to the rough shacks constructed on the rocks at the base of nearby headland cliffs.
The organisation of the site is based around the family members’ needs for both privacy and togetherness. Bedrooms are placed apart from each other with their own outlooks, while the family gathers on elevated platforms to enjoy the prospect above the beachside bustle.
Protected and secluded spaces are created by the use of highly adjustable enclosing walls and screens. An internal courtyard surrounded by concrete walls provides separation from the proximity of surrounding homes. An elevated living plane sits on steel pilotis to provide a wide prospect of the beach and ocean headland.
The building uses a palette of concrete, hardwood, glass and copper left in their raw state. The interior embodies a feeling of ease, layering complex finishes over the palette of raw materials to create a relaxed family home.”
Photos by: Christian Mushenko

































