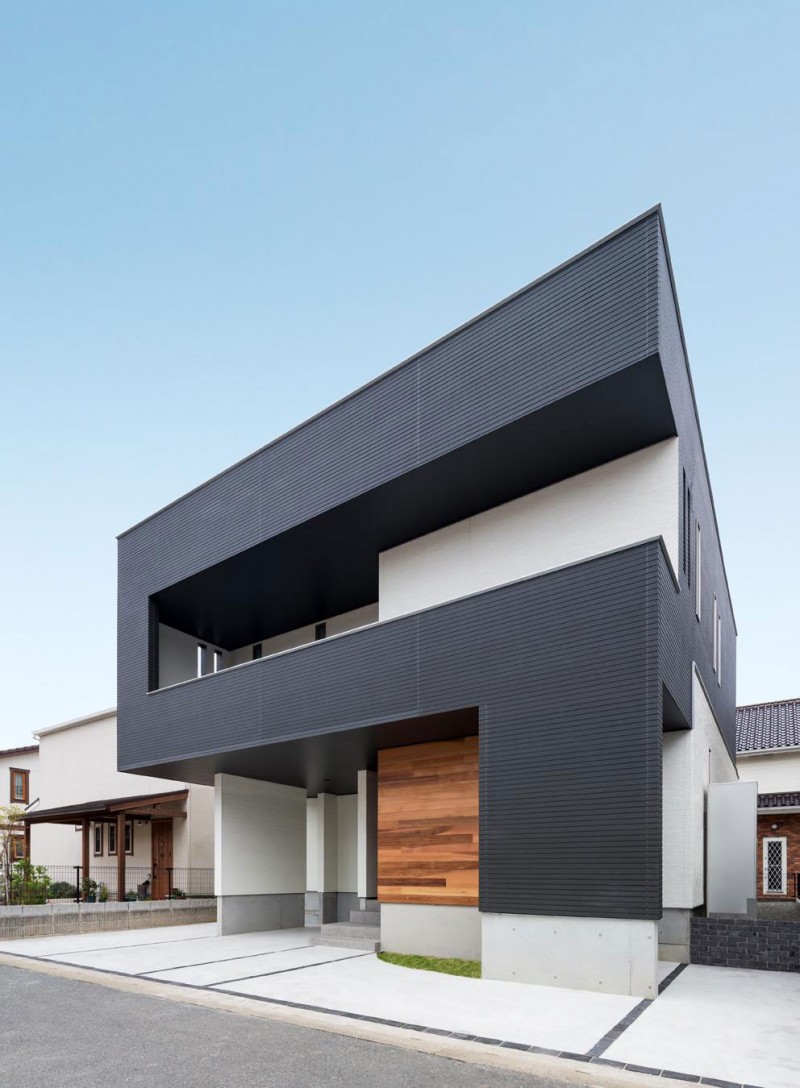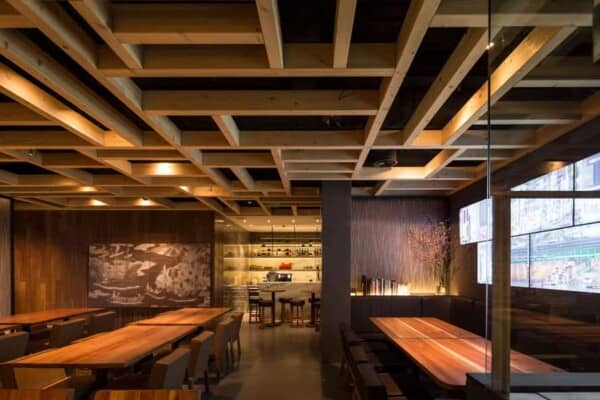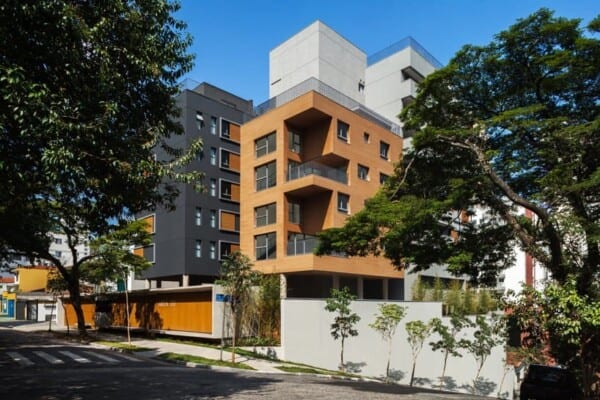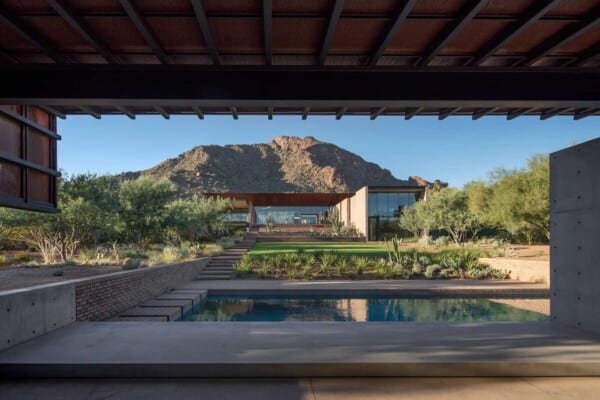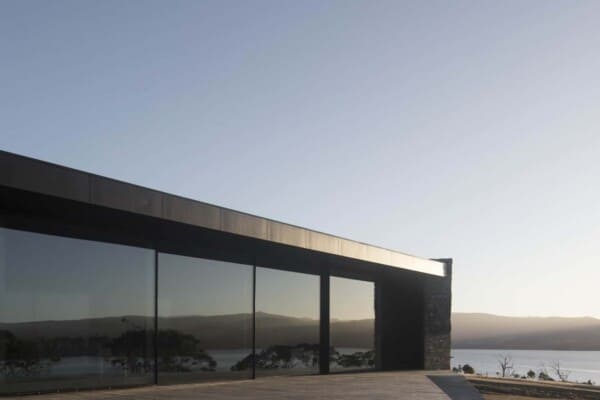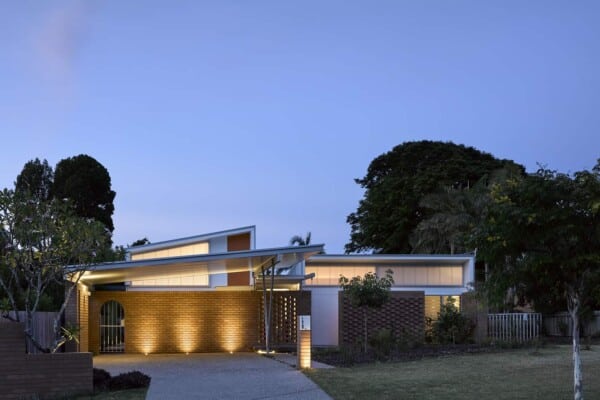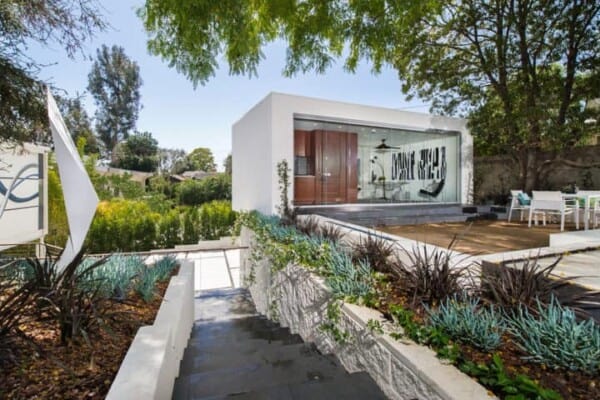House of Polygon was designed by Architect Show Co., and is located in Tosu, Saga Prefecture, Japan.
The home’s interior is made predominantly of wood, with a simplicity that adds to its sense of serenity.
House of Polygon by Architect Show Co.:
“This house was built in the subdivision in Tosu in Saga.
A lots of Subdivision was homogenize site, and also houses were similar environment.
D-house(House of Polygon) concept was unique house in among them.
Interior space has become a spatial composition which kept variability, because we doesn’t like use a partition wall which is fixed.
The three-dimensional facade created by retracting the first floor emphasizes the volume of the second floor, also which works with the contrast of black and white in the unicursal lines adds a profound feeling.
Is provided with a light court, to incorporate into the interior light and wind.
Interior space has become a spatial composition which kept variability, because we doesn’t like use a partition wall which is fixed.
Among site is narrow, to achieve maximum use of the space by utilizing the most on-site, and to have variability in the internal space.”
Photos by: Toshihisa Ishii

