Andri & Yiorgos Residence is a private home designed by Vardastudio Architects and Designers.
It is located in Chloraka, Cyprus, and was completed in 2013.
Andri & Yiorgos Residence by Vardastudio Architects and Designers:
“Formally the house is composed as two volumes on two levels, externally distinguished by materials, whilst coming together internally through a concise interior design that integrates the living spaces.
The corten steel clad upper floor sits atop the extraordinarily smooth fairface concrete ground floor, and opens up to the rear creating a sheltered L-shaped veranda.
At ground floor the living area also opens up to a rear deck and a garden beyond. Material finishes and edges were detailed carefully to tie together with the formal concept and create a building that appears inevitable and effortlessly designed.”


Photos courtesy of Vardastudio Architects and Designers
























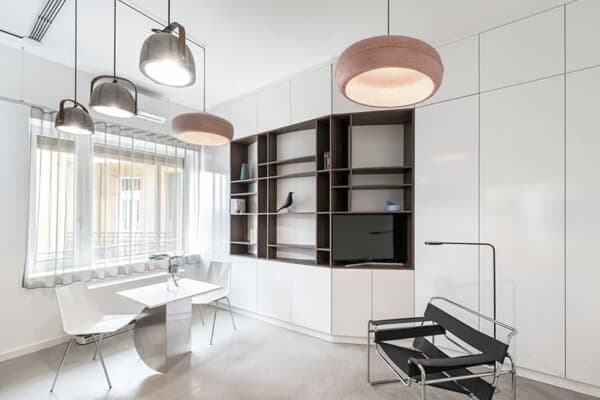
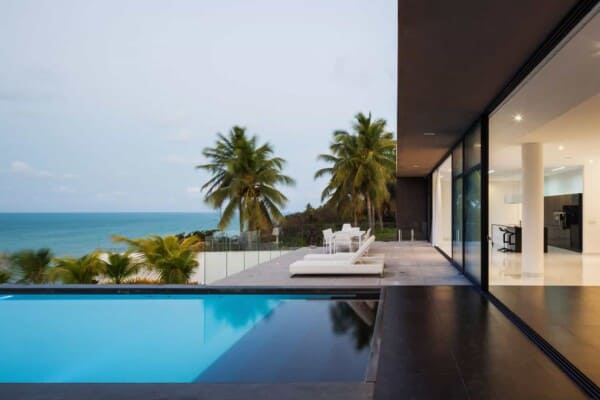
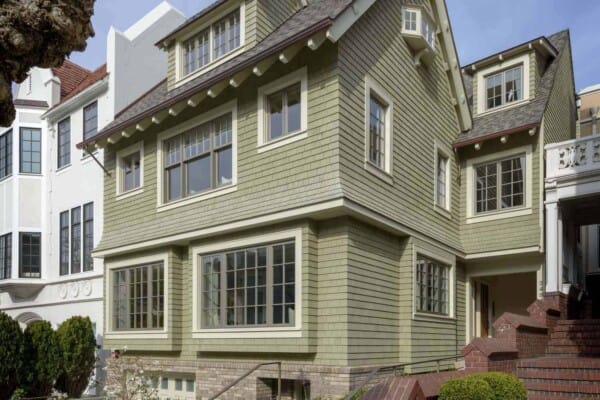


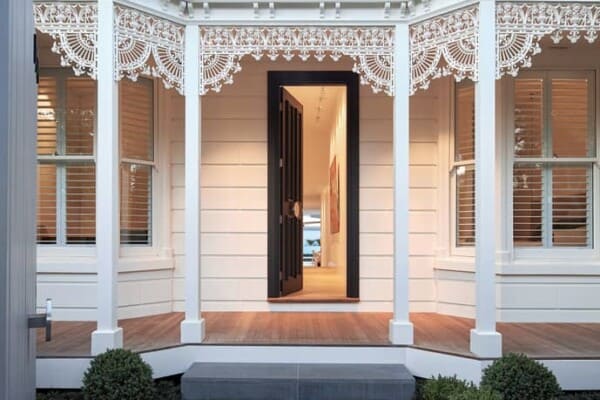
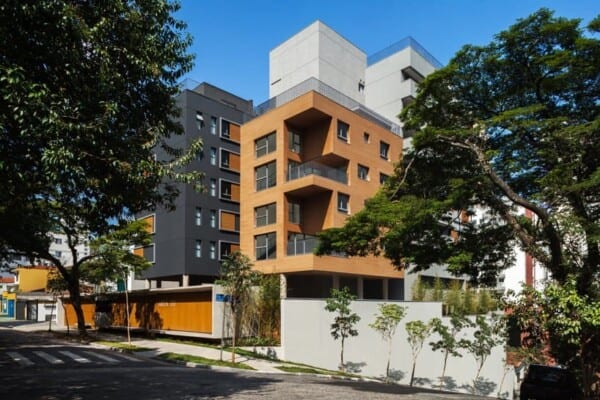

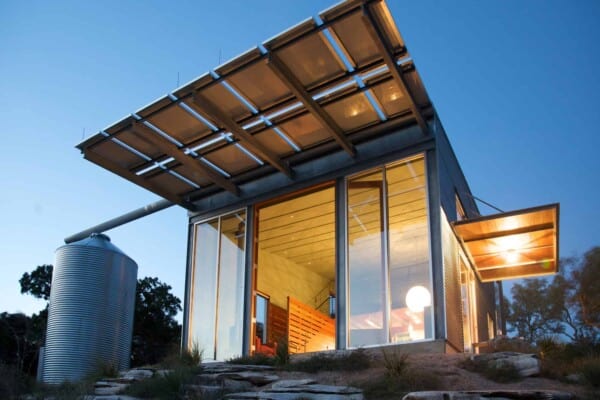
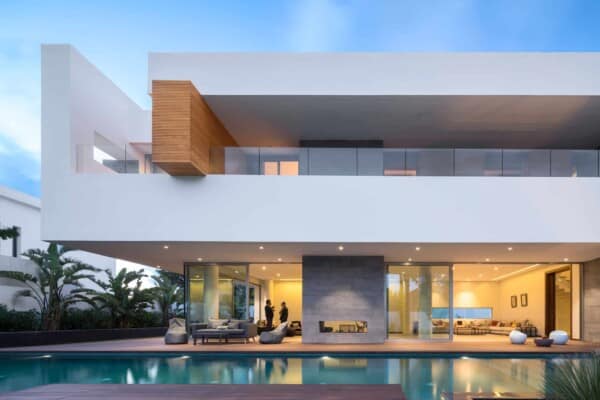

Facade looks like a cinema theatre, not impressive.