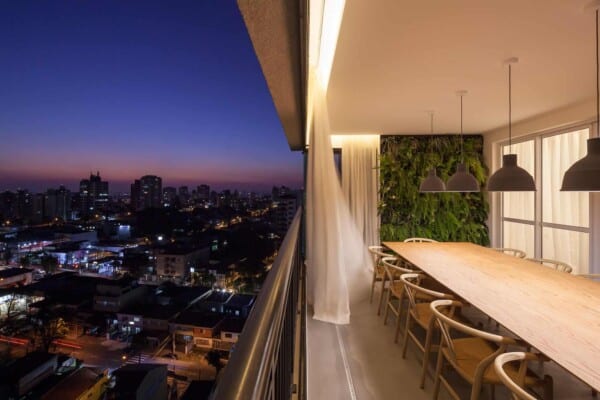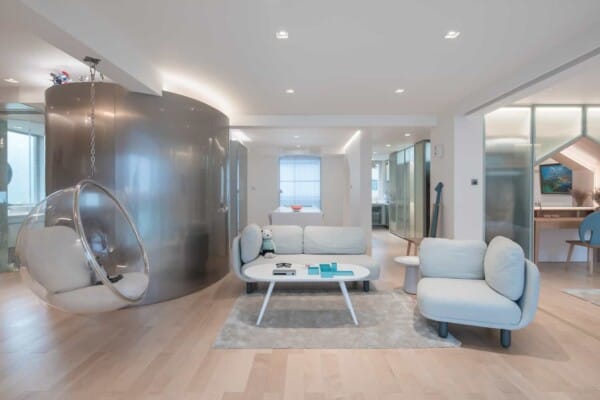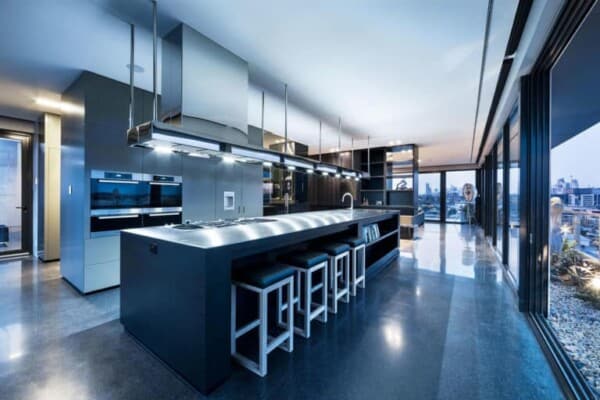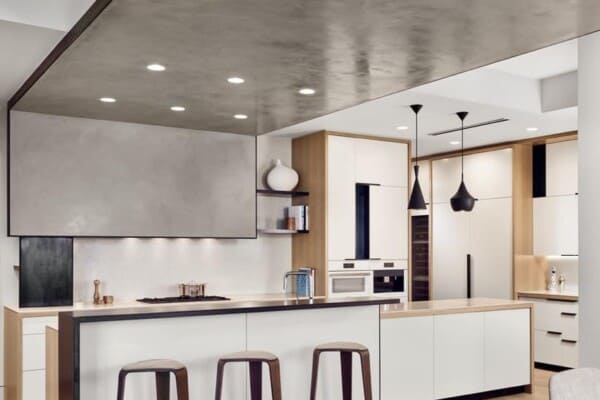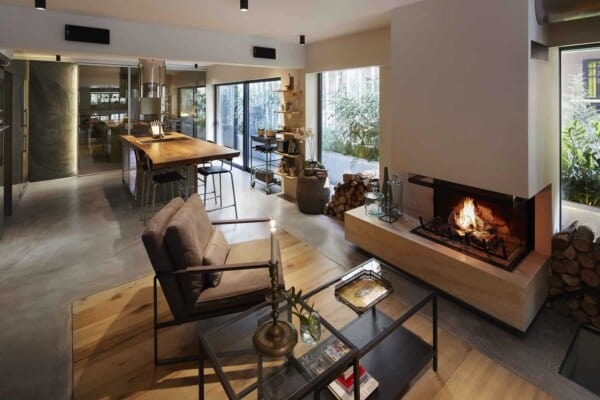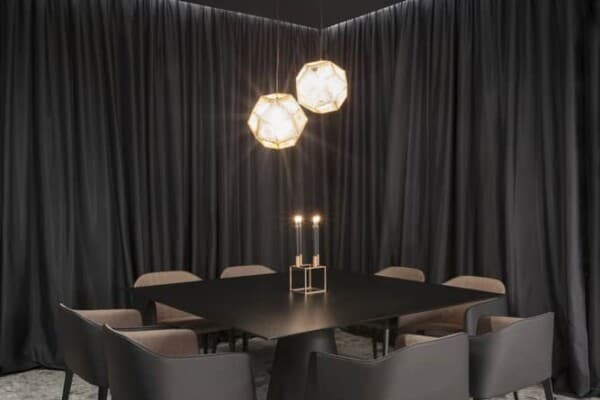Hayden Building is a remodeling project carried out by CUBE Design + Research.
It is located in Boston, Massachusetts, and was completed in 2013.
Hayden Building by CUBE Design + Research:
“CUBE undertook a $4M renovation and reuse of this national landmark which has sat vacant since a fire gutted the building in 1985.
The narrow Hayden floor plates present unique challenges to the housing program; yet, the massive masonry walls and multiplicity of windows provide ample natural light and distinctive design opportunities. Acknowledging the edges as the dominant feature of Richardson’s building, the exterior walls are accentuated and thickened with ancillary program features; thus, prompting the residents to engage with the Hayden’s rehabilitated brownstone facade.
The entry stair is activated by juxtaposing historical elements against the masonry party wall. Doubling as a historical ‘depository,’ the residents are welcomed with a didactic and functional interior that reveals the physical history of the building and its eclectic past.”
Photos courtesy of CUBE Design + Research




















































