Tennyson Point Residence was designed by CplusC Architectural Workshop.
It is located in Tennyson Point, New South Wales, Australia, and was completed in 2009.
Tennyson Point Residence by CplusC Architectural Workshop:
“The Tennyson Point Residence is a sustainable solution that worked within the bones of a solid, well-constructed waterfront house.
This multi-level home is arranged over four levels that cascade from street level down to the water’s edge through a series of lofty indoor and outdoor living spaces, revealing unique views of the harbour site.
Internal planning is distinctly divided into private bedrooms that afford privacy to the street and open, sun-lit recreation areas that provide a physical connection to the landscaped waterfront.”
Photos by: Murray Fredericks































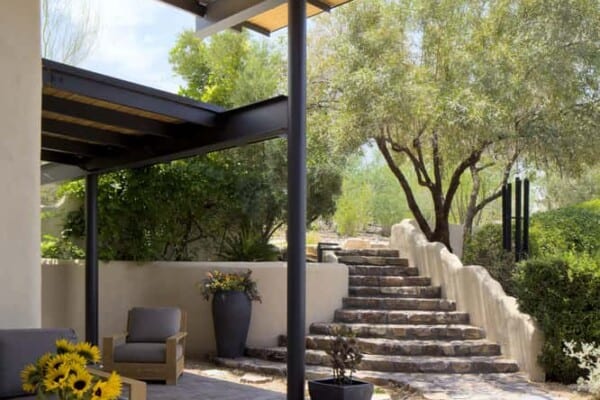


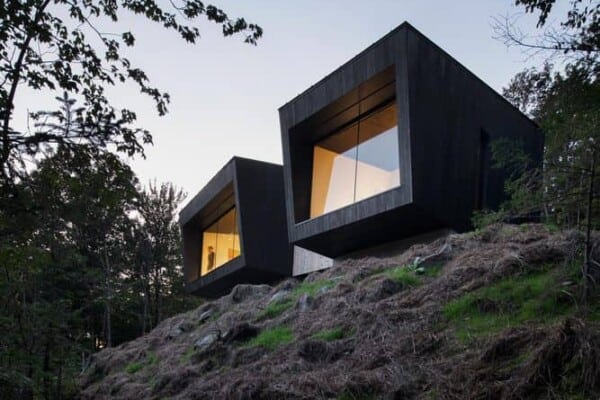


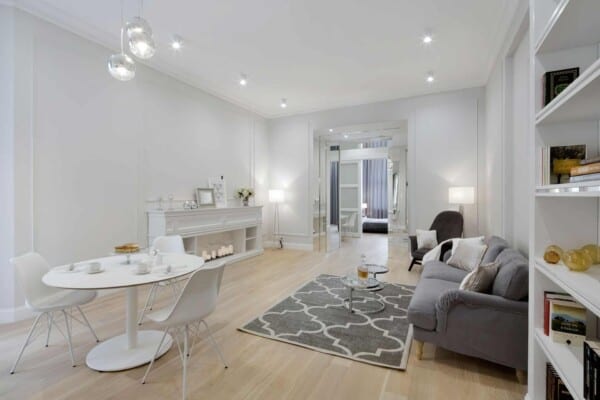
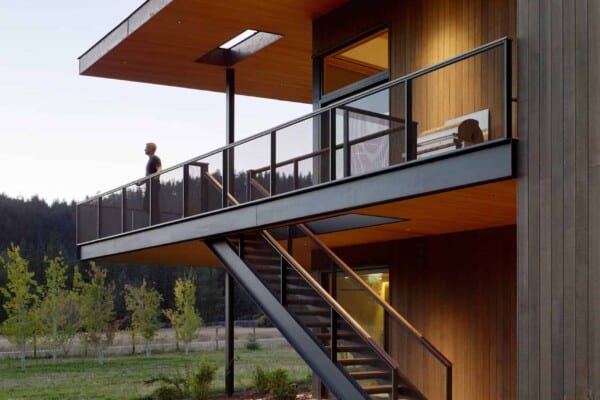

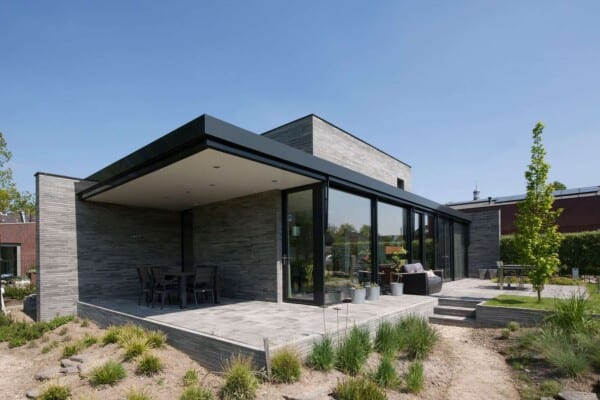

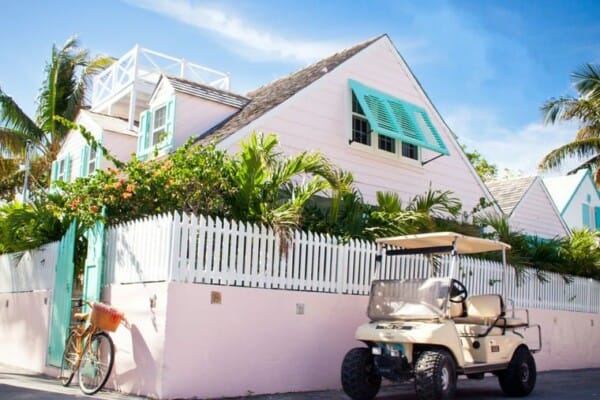
I won’t style kitchen